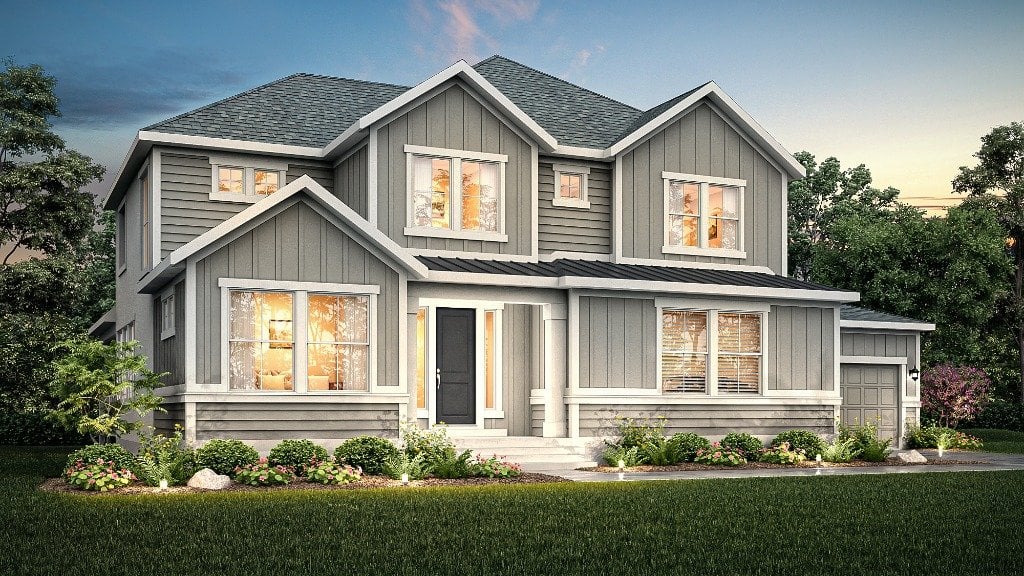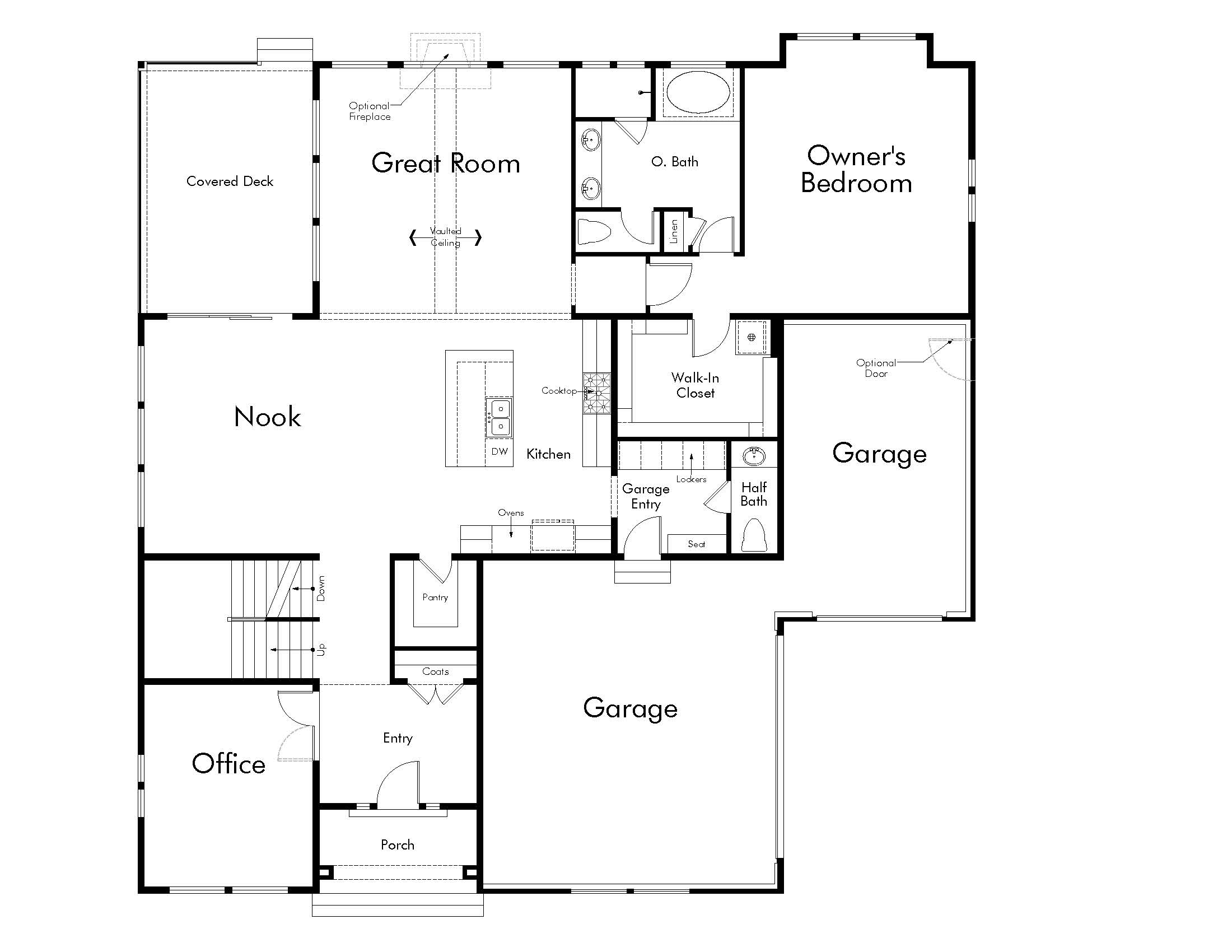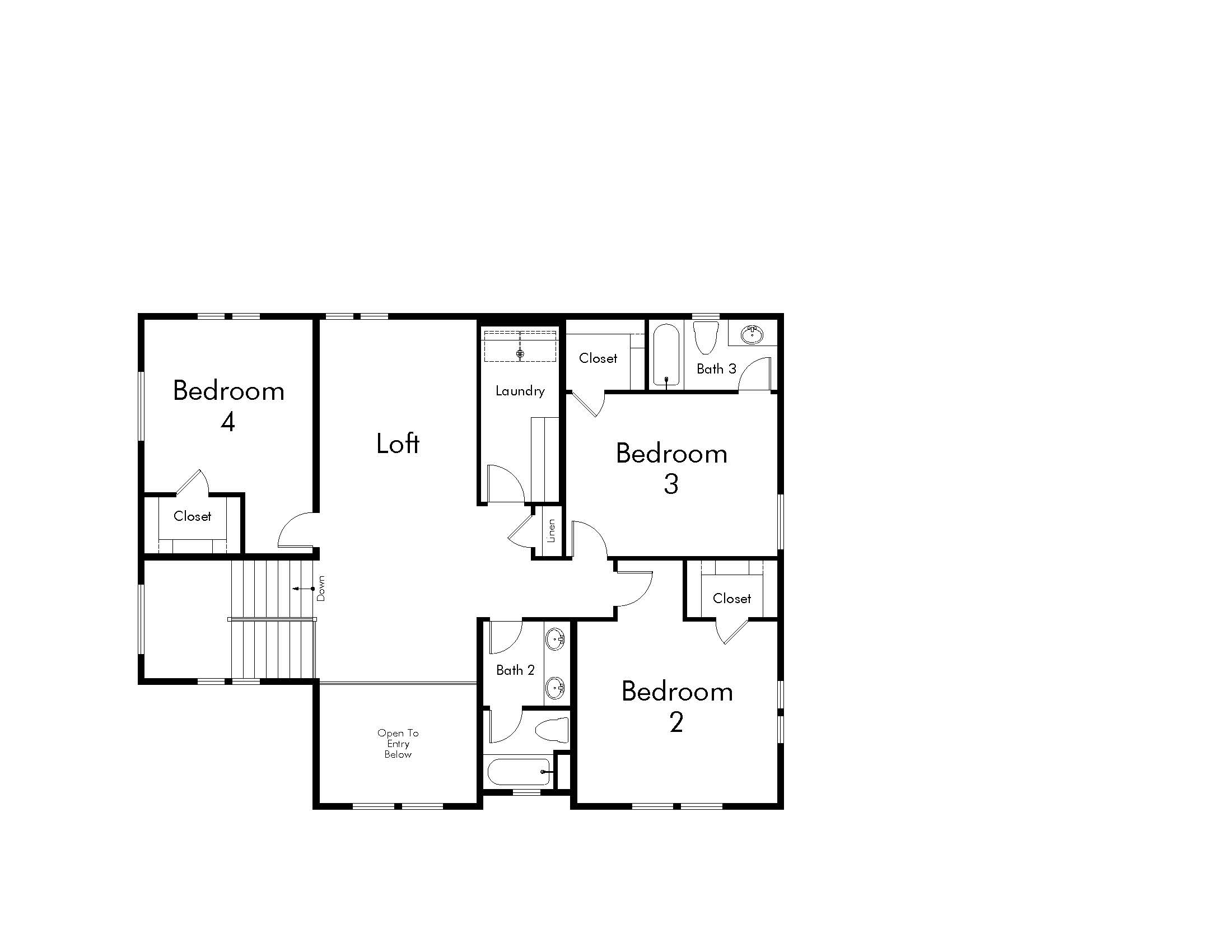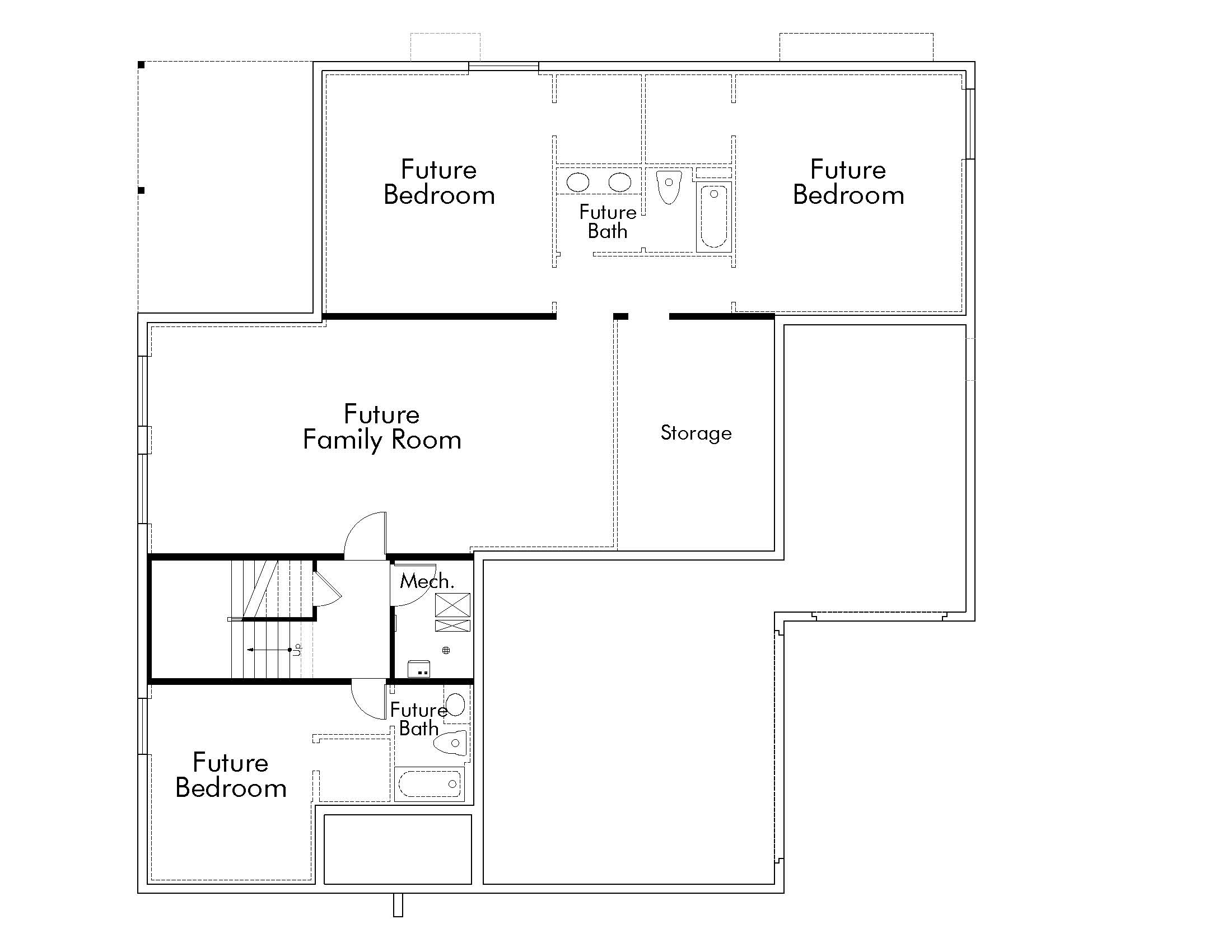Payments as low as $1,549 and interest rates as low as 4.75%

Home Type

Payments as low as $1,549 and interest rates as low as 4.75%



Description
The Sydney home is a beautiful and functional two-story layout. Enjoy an open floor plan and main floor living with a luxury owner's suite. This home offers a covered back deck, large kitchen nook, vaulted great room ceilings, large windows and a courtyard garage. This home is fabulous for entertaining!
Sydney Traditional - Floor Plans



Model Homes
We use cookies, as outlined in our privacy policy, to improve your experience on our site. By clicking "Accept," you consent to our use of cookies.