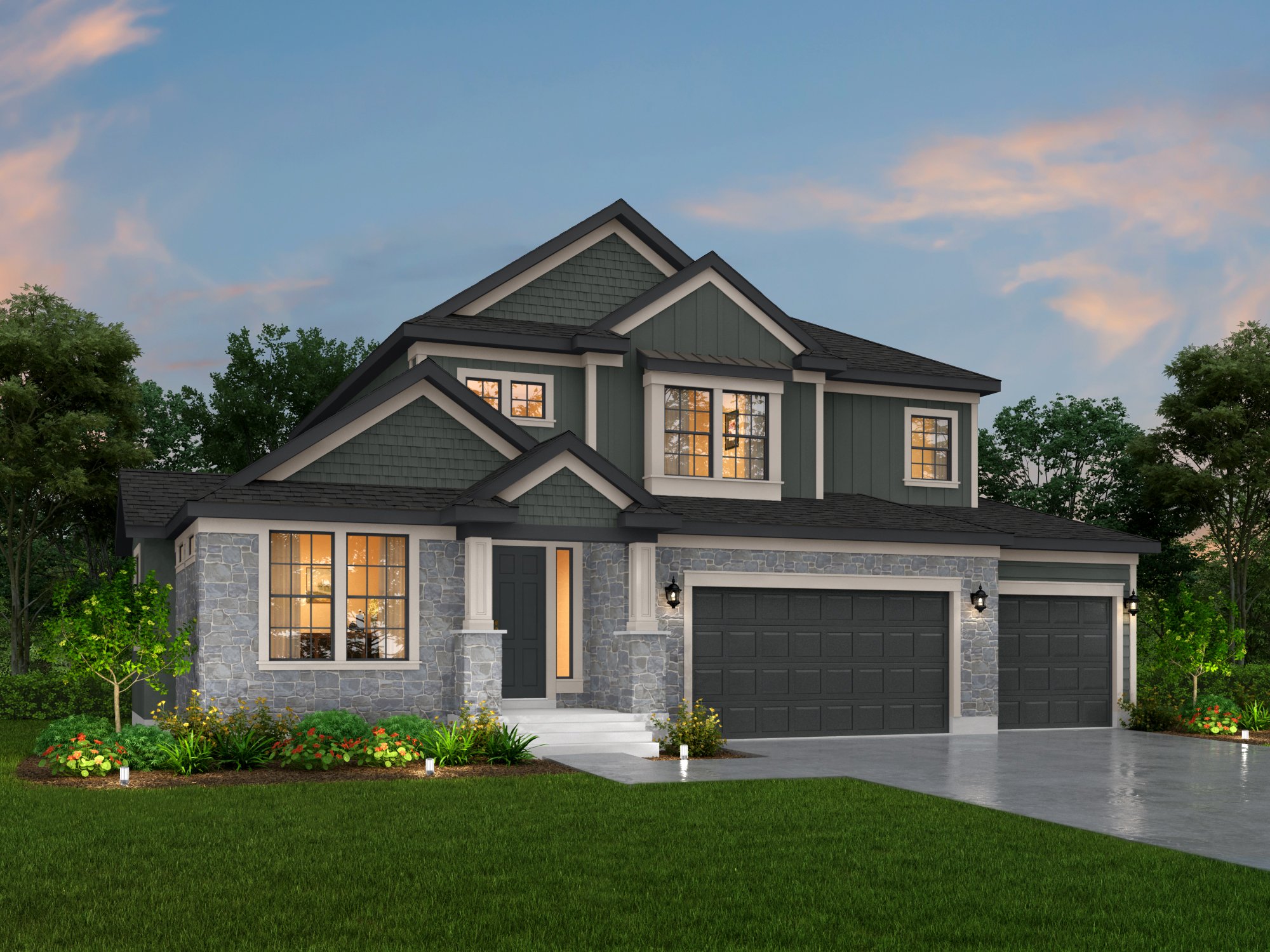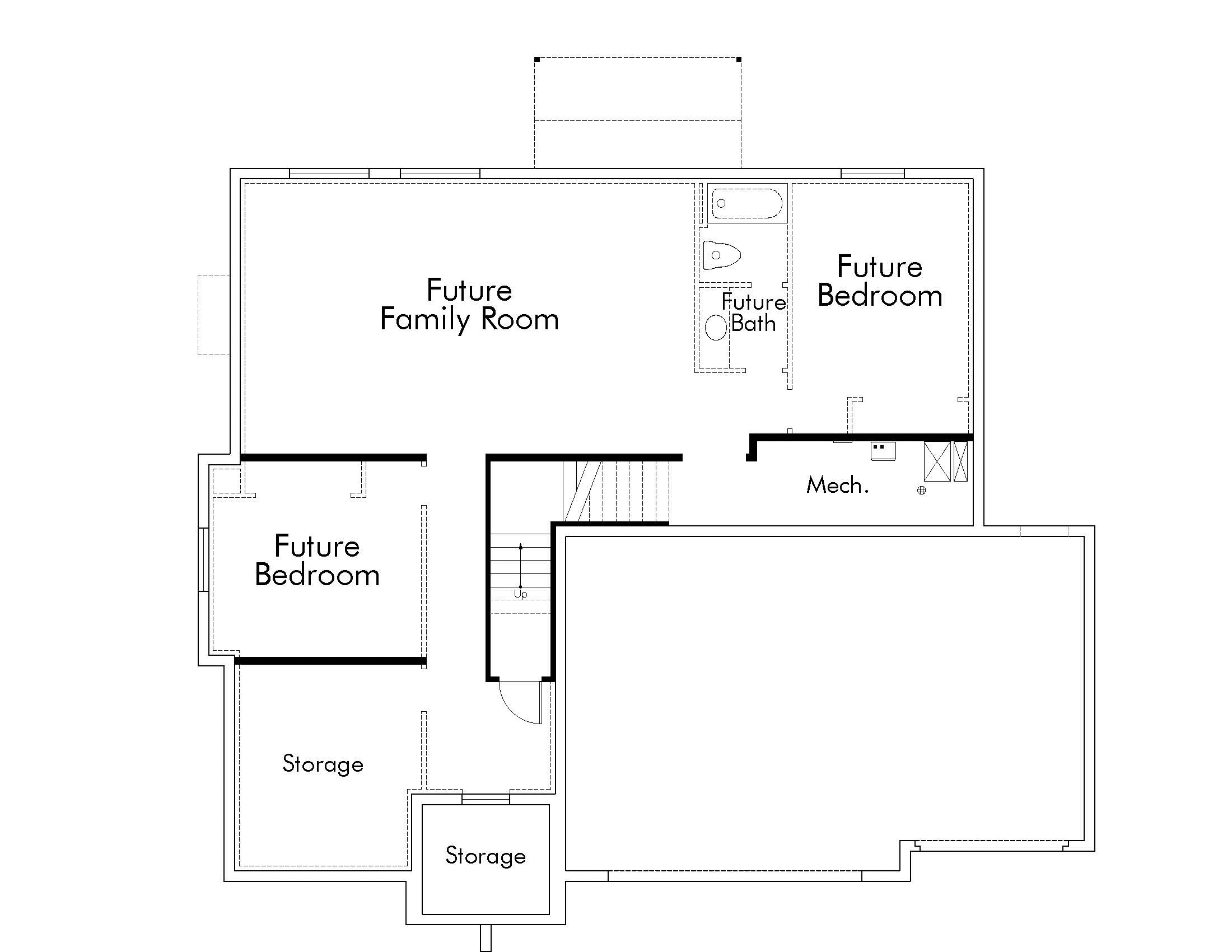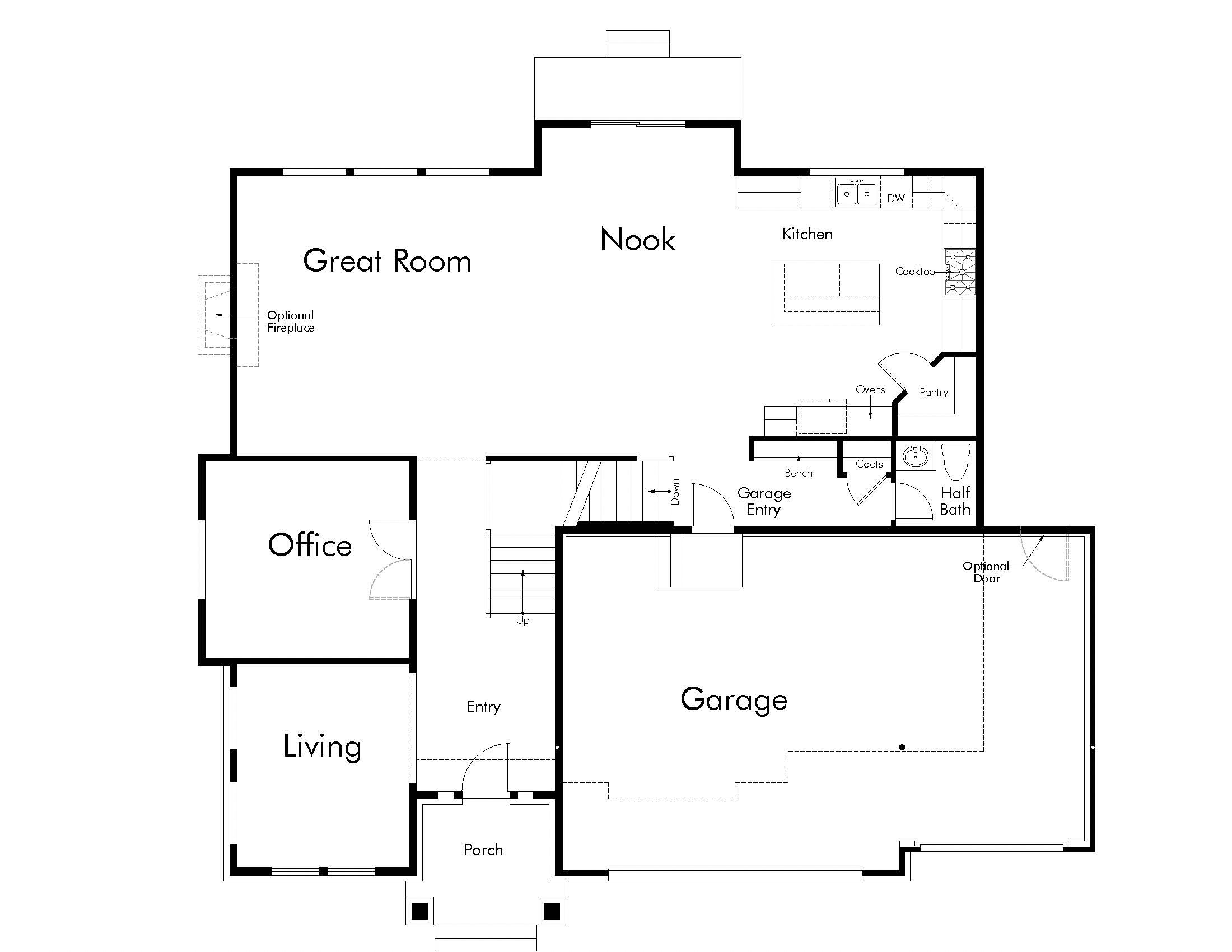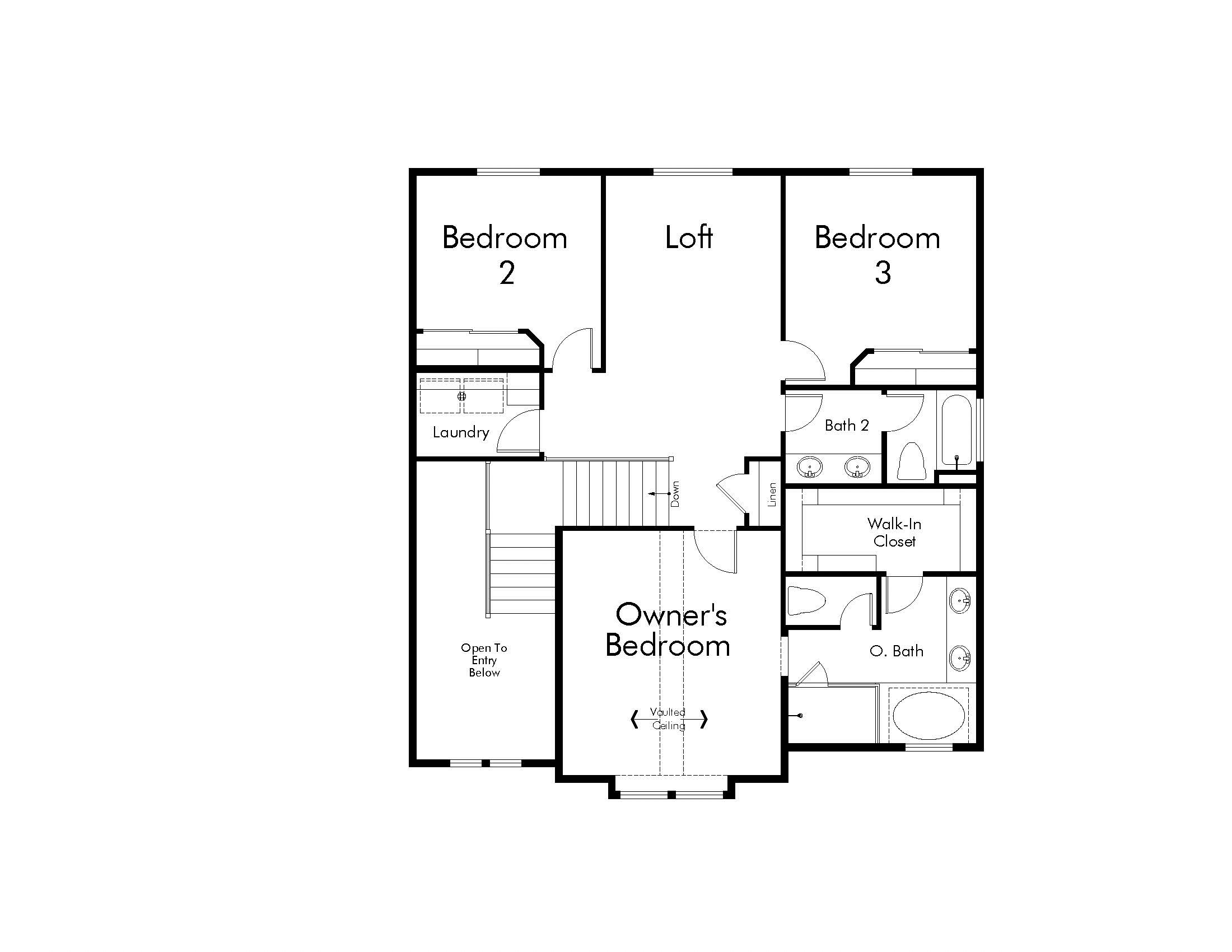Payments as low as $1,549 and interest rates as low as 4.75%

Home Type

Payments as low as $1,549 and interest rates as low as 4.75%



Description
The Montclair is a stunning traditional two-story with striking roof lines. An elegant formal living room adjoins a cozy office, giving you lots of options for entertaining or functional space. The family room is roomy and bright with a triple row of windows and the option to add a fireplace. A gorgeous kitchen includes a large island, corner pantry and sunny dining nook with a box window. The upstairs owner's suite is spacious with its vaulted ceiling and at the same time cozy with a garden tub and separate shower. Two more secondary bedrooms and a full bath complete the top floor, as well as a great loft area that makes the perfect game room.
Montclair Traditional - Floor Plans



Model Homes
We use cookies, as outlined in our privacy policy, to improve your experience on our site. By clicking "Accept," you consent to our use of cookies.
Ready to win BIG?
We want to send YOU to the Big Game in Santa Clara on Feb. 8th! Visit any Ivory Model Home and you could win two tickets to Football's Biggest Game! Click the link to enter, then boost your chances by touring additional Ivory Model Homes throughout Utah.