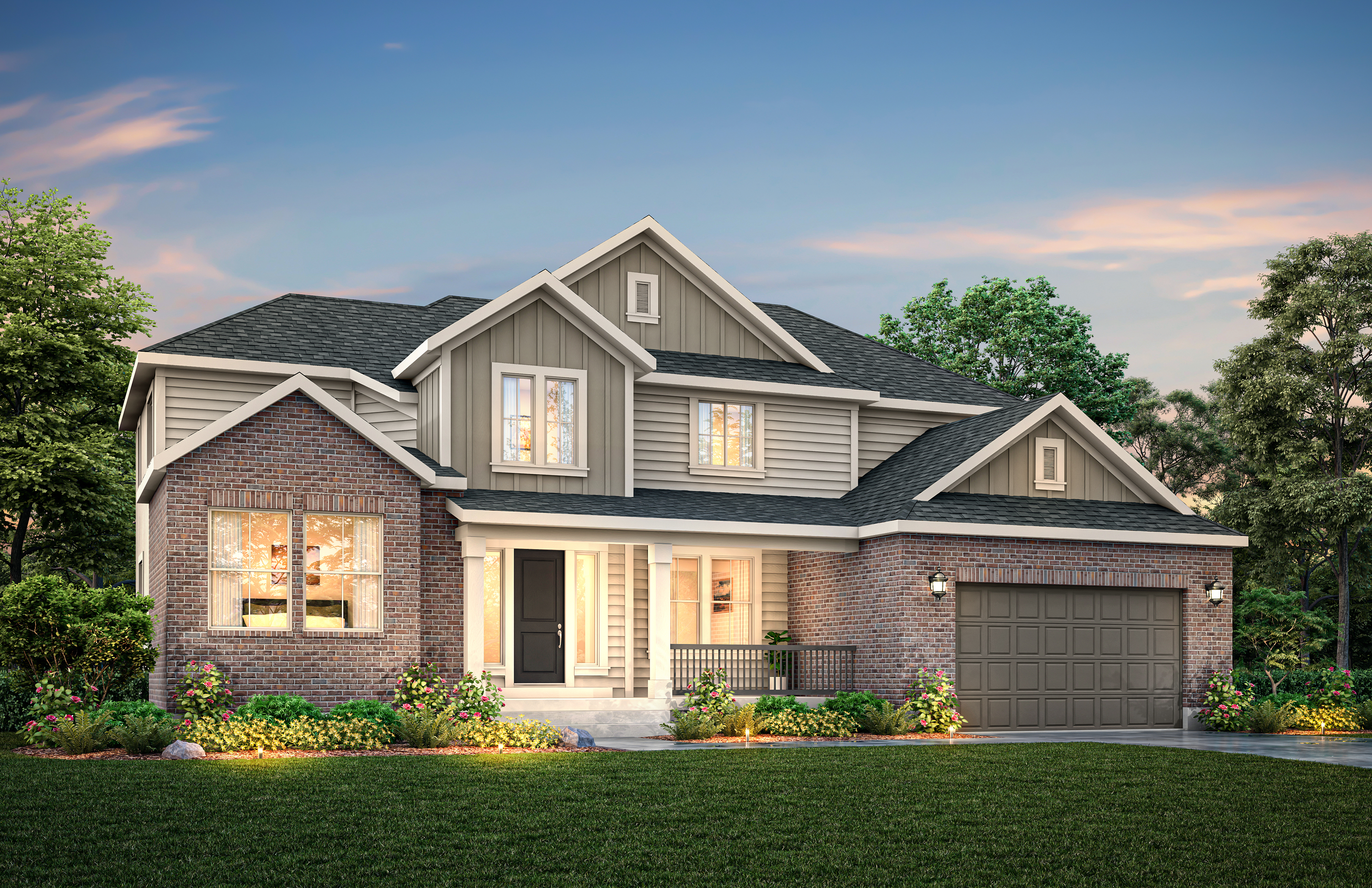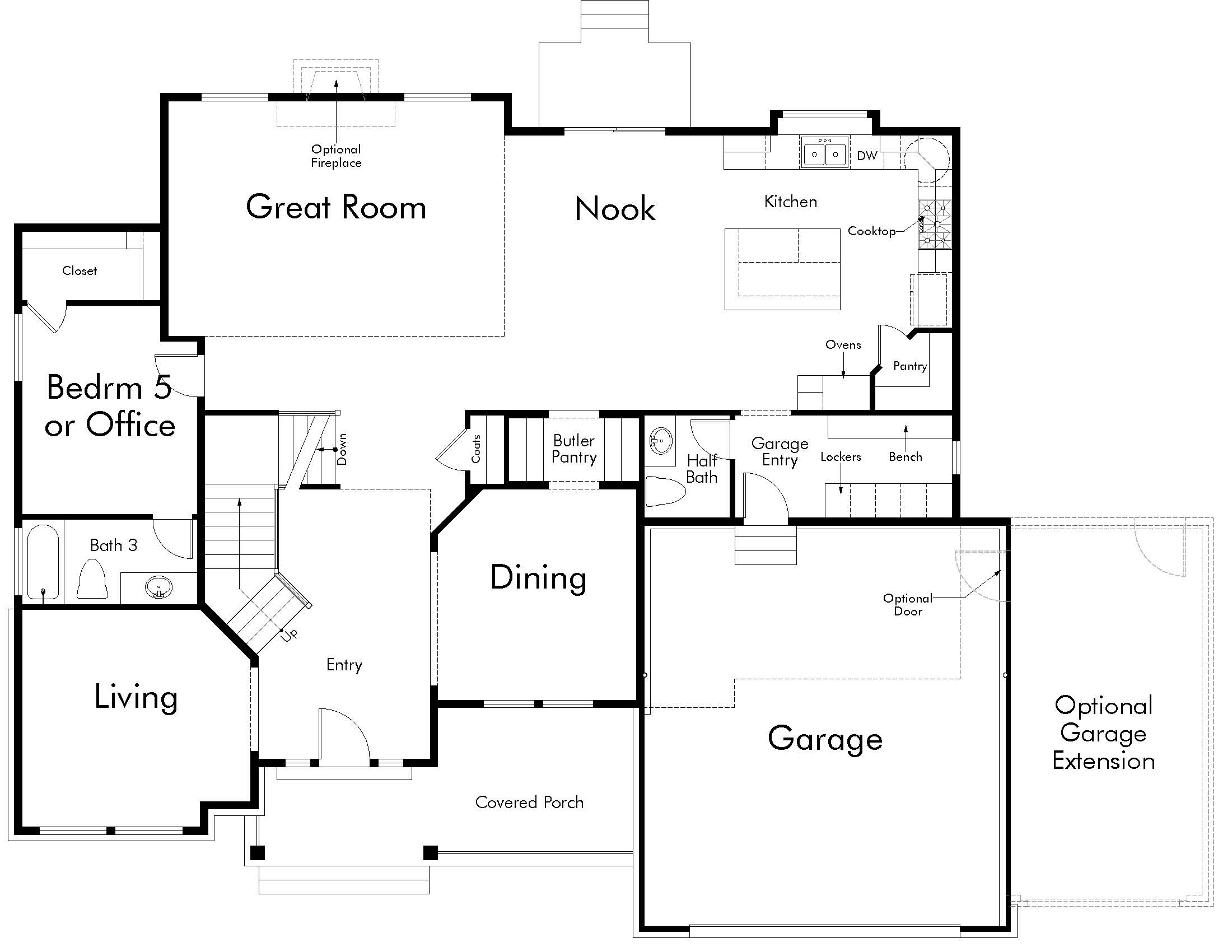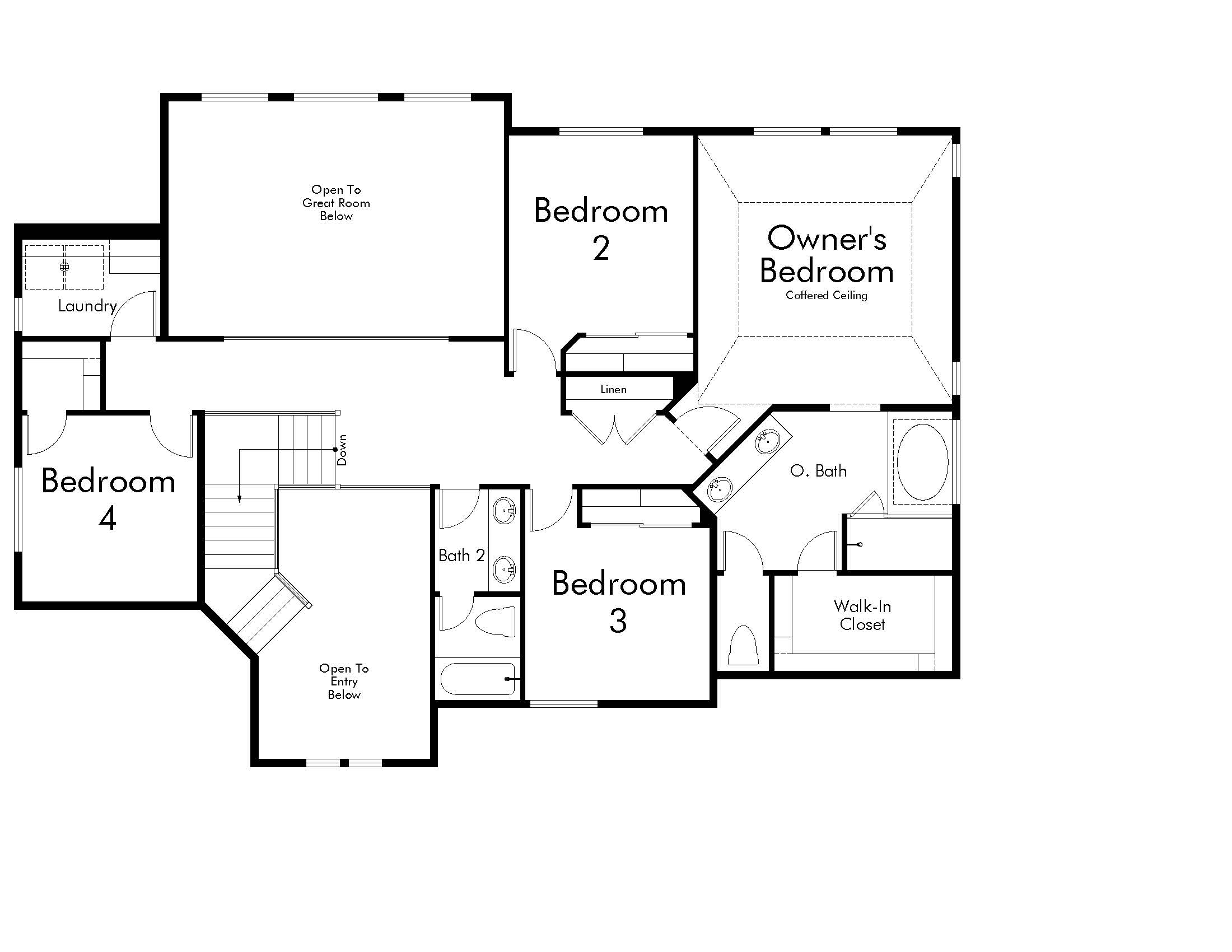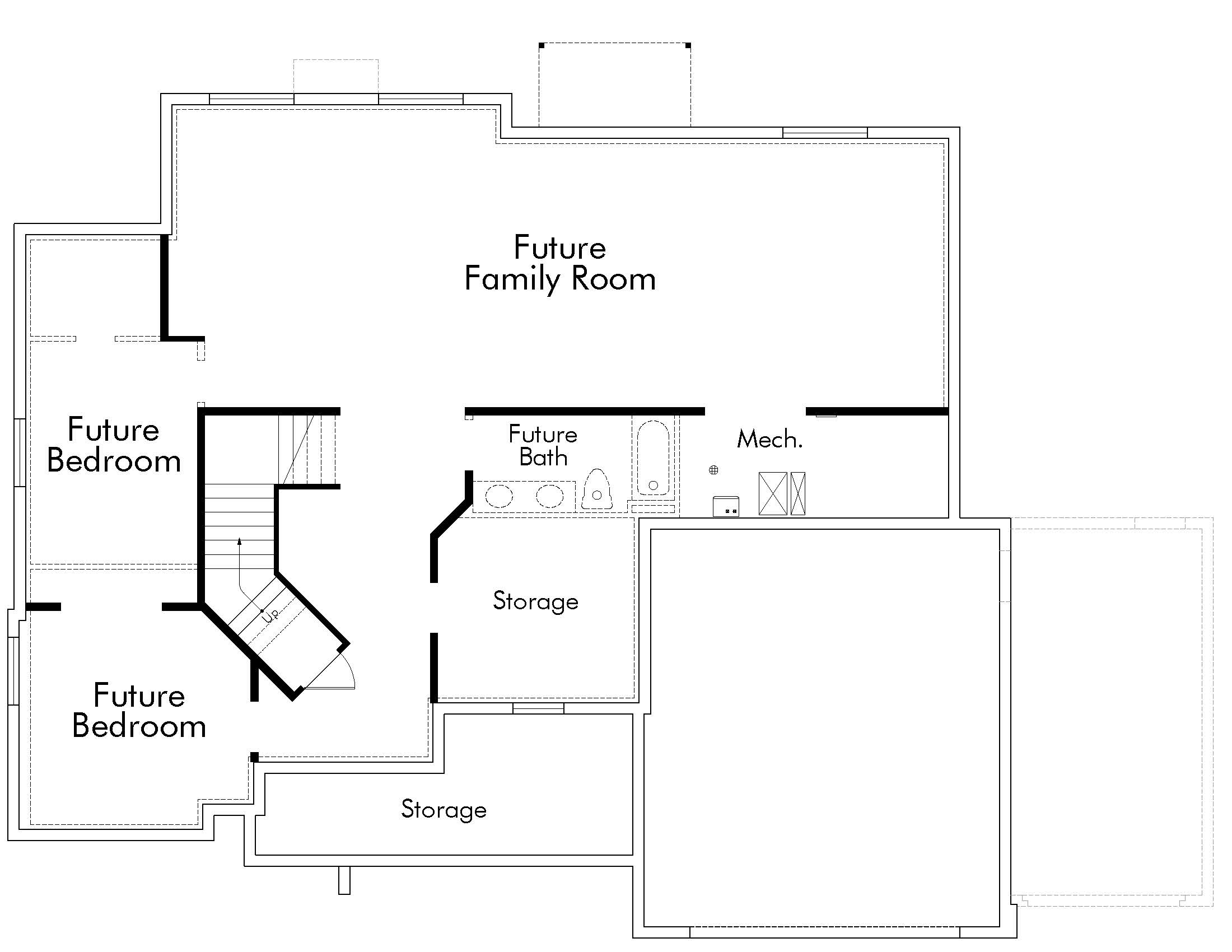Payments as low as $1,549 and interest rates as low as 4.75%

Home Type

Payments as low as $1,549 and interest rates as low as 4.75%



Description
A sunny entry greets you and draws your eye up through a winding staircase that's simply stunning. A formal living room and dining room complete with a butlers pantry fill all your entertaining needs. This plan demonstrates its functionality with a main floor office that can also be used as a guest suite with private bath. Invite your family to gather in the spacious family room with its beautiful optional fireplace and large windows, then fix them a gourmet meal in an amazing kitchen that features an oversized island, corner pantry and built-in cooktop & ovens. Savor the gorgeous owner's suite upstairs with its coffered ceiling, grand bath and walk-in closet. The laundry cabinets and built-in storage lockers in the garage entry reveal that no convenience has been left out of this home!
Hanover Traditional - Floor Plans



Model Homes
We use cookies, as outlined in our privacy policy, to improve your experience on our site. By clicking "Accept," you consent to our use of cookies.