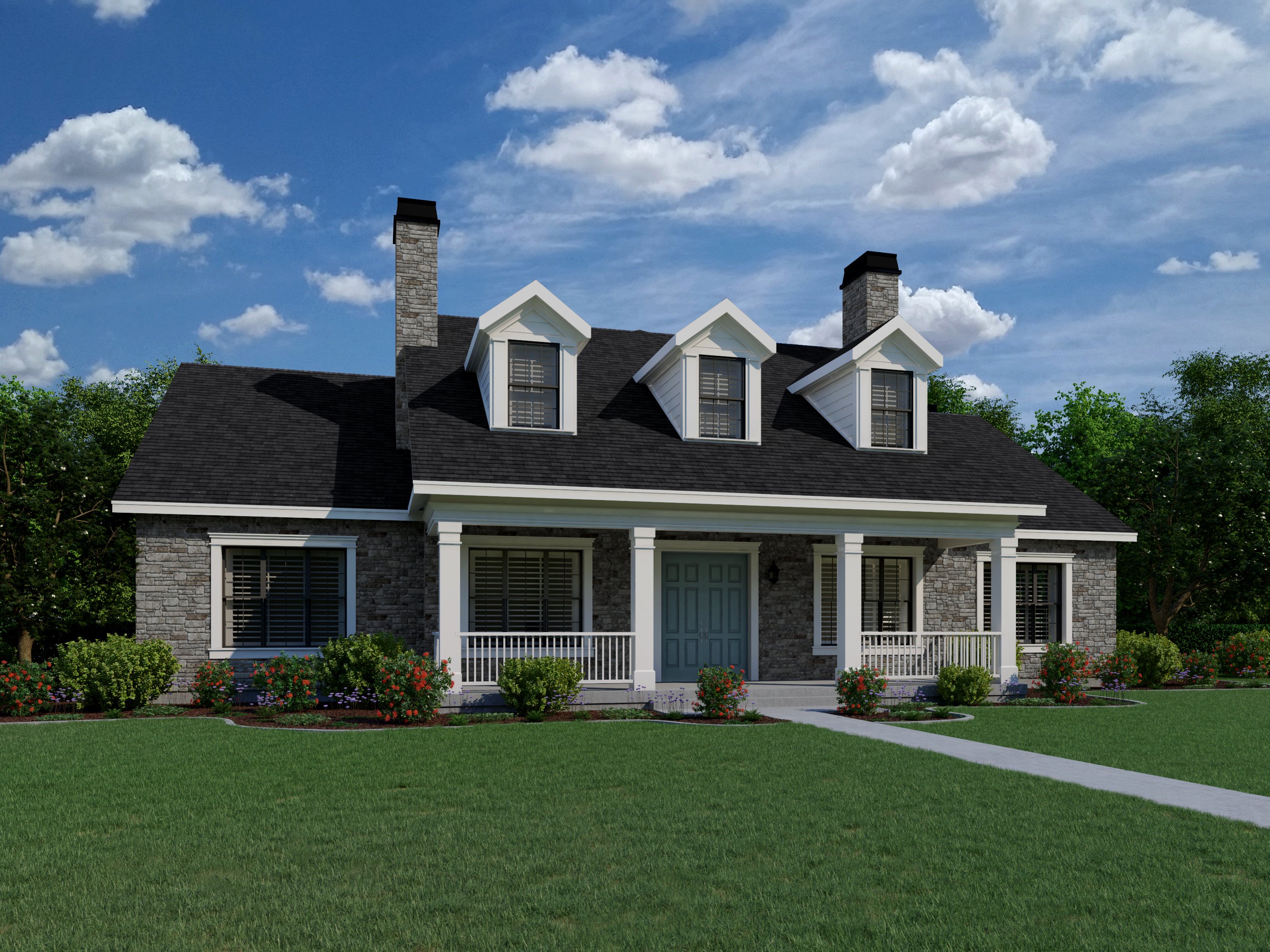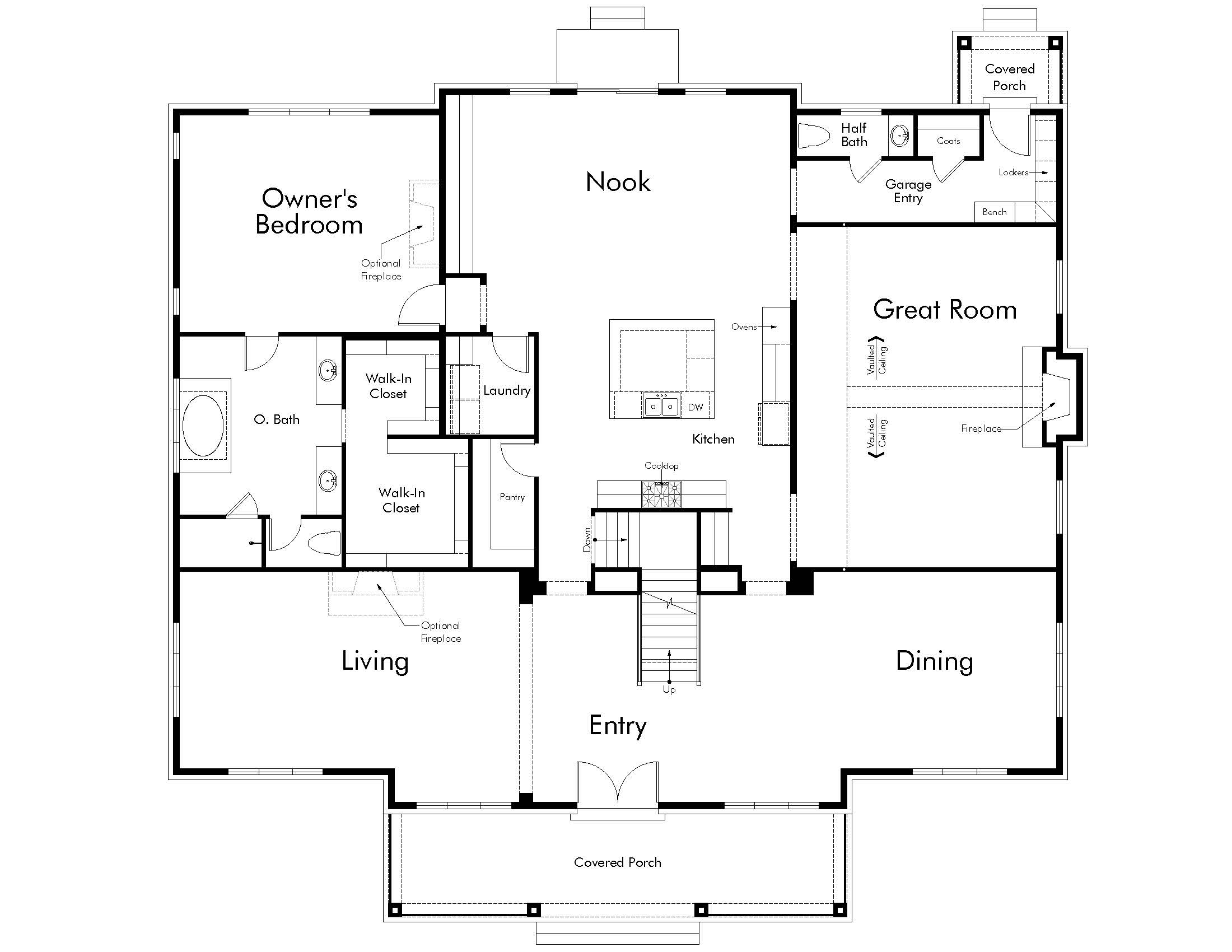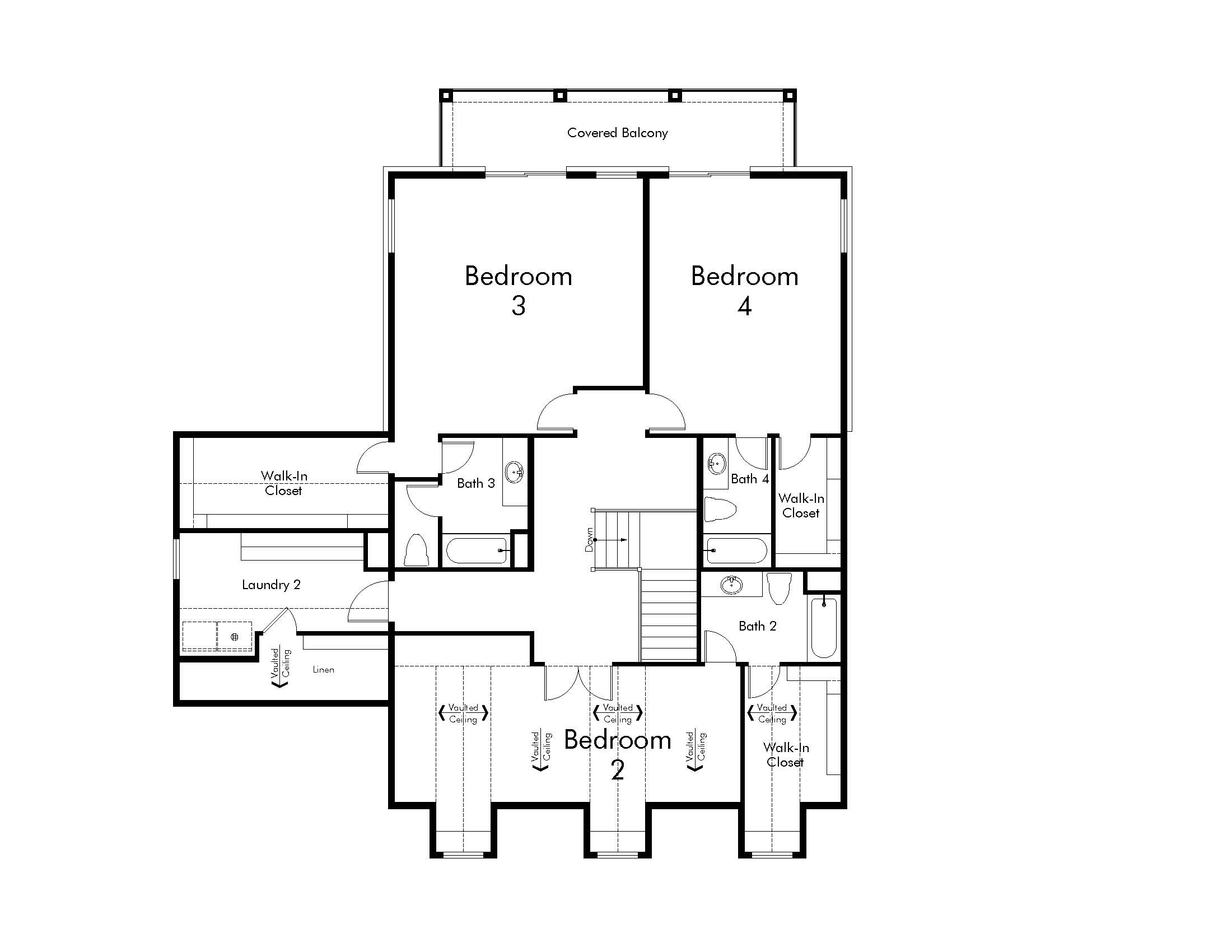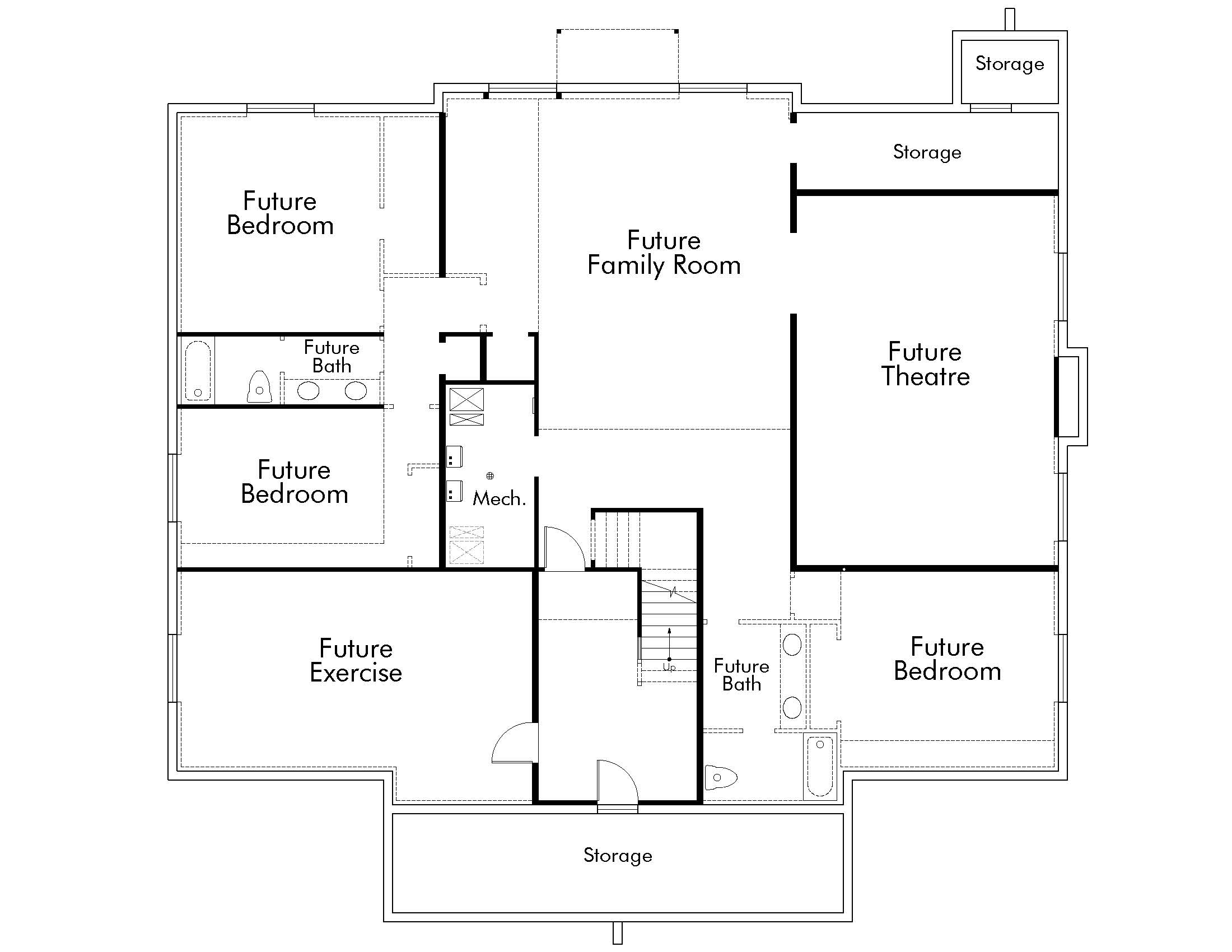Payments as low as $1,549 and interest rates as low as 4.75%

Home Type

Payments as low as $1,549 and interest rates as low as 4.75%



Description
This floor plan has so much personality amidst all the well-defined traditional spaces with a formal living room, dining room and upper floor covered balcony. It has a very luxurious owners bathroom, closet and suite, with 3 more large bedrooms on the upper level. A detached 3 car garage will come standard in this home design.
Countryside Traditional - Floor Plans



Model Homes
We use cookies, as outlined in our privacy policy, to improve your experience on our site. By clicking "Accept," you consent to our use of cookies.