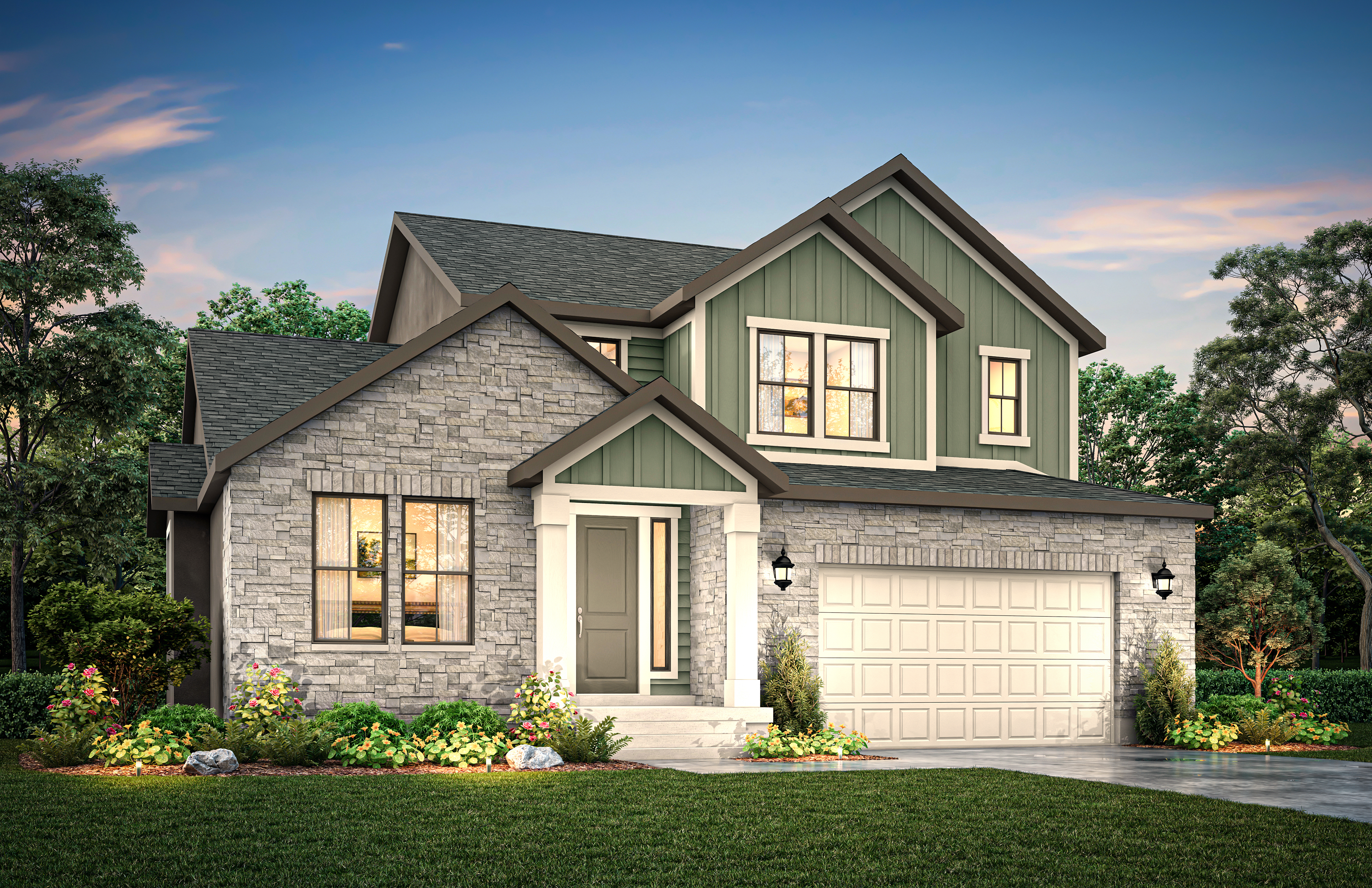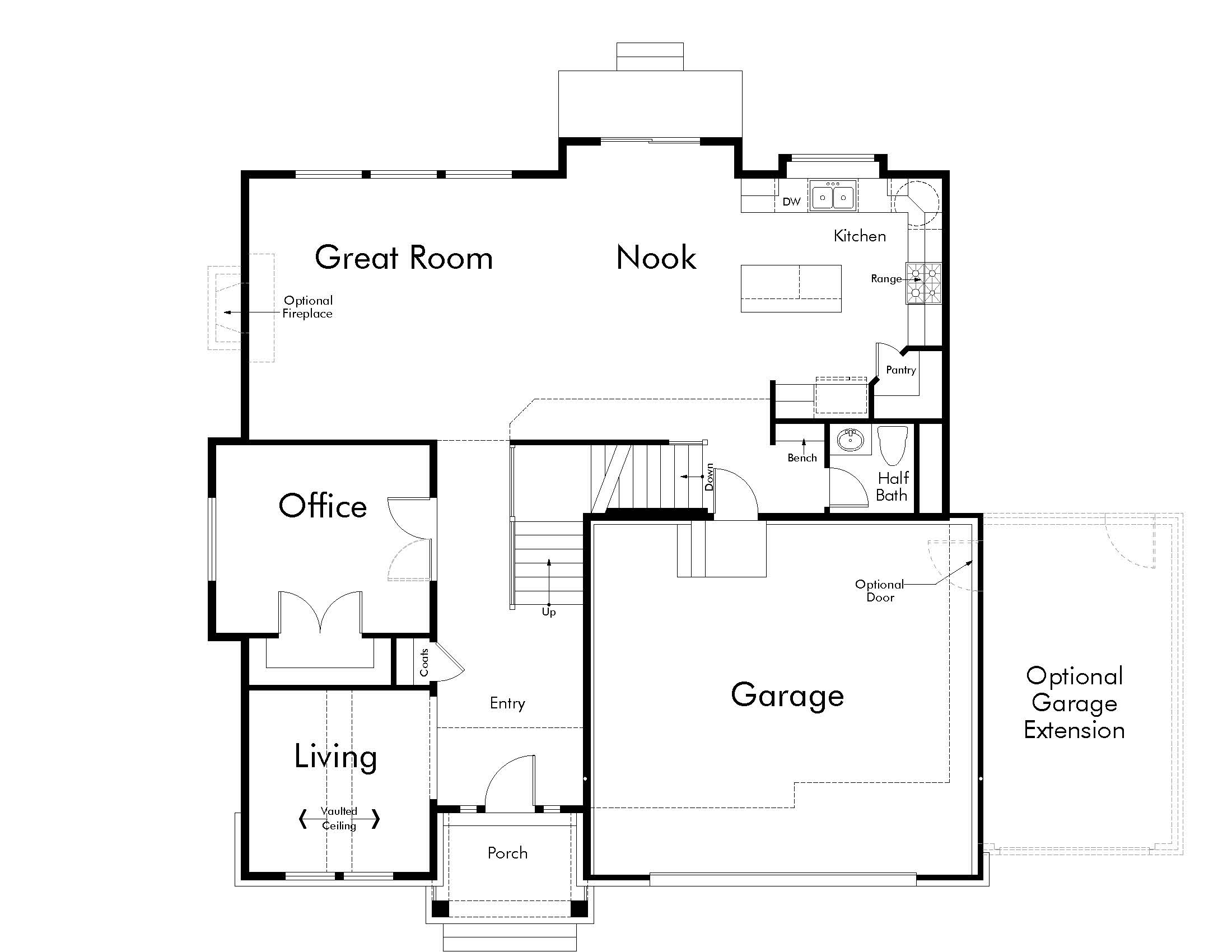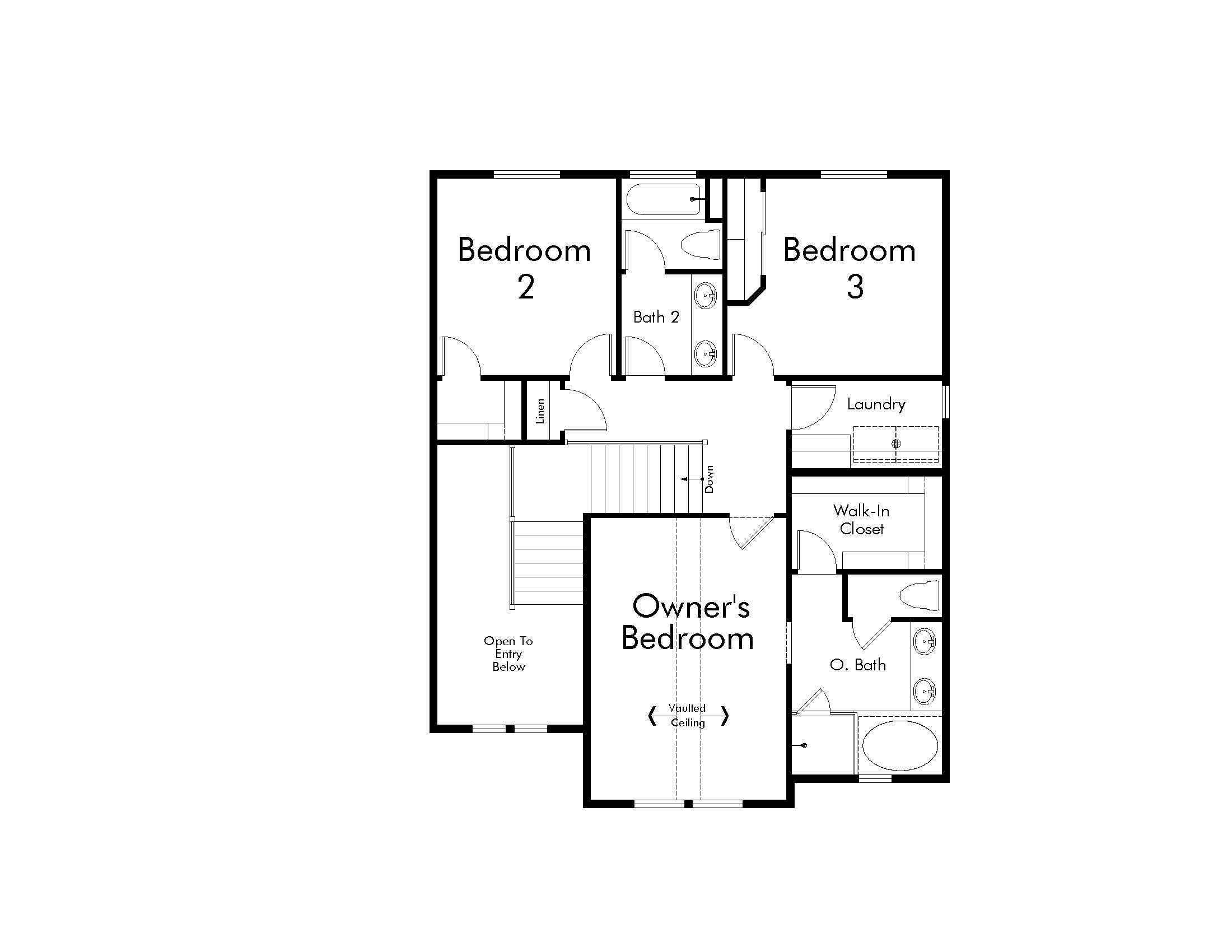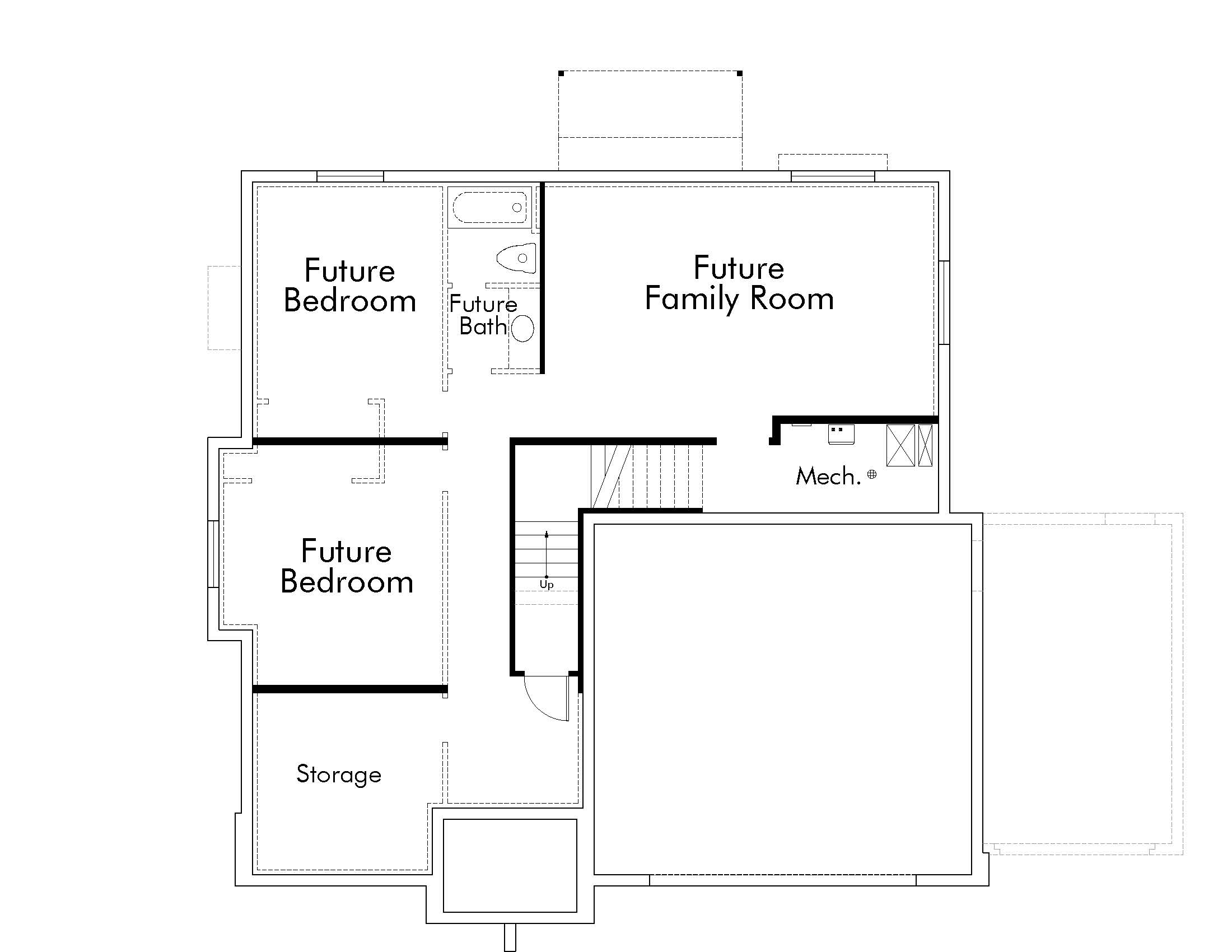Payments as low as $1,549 and interest rates as low as 4.75%

Home Type

Payments as low as $1,549 and interest rates as low as 4.75%



Description
A delightful formal living room greets guests and makes them feel at home. The main floor office includes a closet, which gives you the options to use it as a bedroom or a guest suite. The family room is open and bright with a triple row of windows and the opportunity to add a fireplace. Lots of space in the kitchen is a must, and the Clairemont has an abundance with a large island and corner pantry. A spacious dining nook includes a sunny box window and sliding glass door to a private deck. Relax in the vaulted owner's suite complete with a garden tub, separate shower and walk-in closet. Upstairs also includes a laundry room and linen closet for maximum convenience.
Clairemont Traditional - Floor Plans



Model Homes
We use cookies, as outlined in our privacy policy, to improve your experience on our site. By clicking "Accept," you consent to our use of cookies.