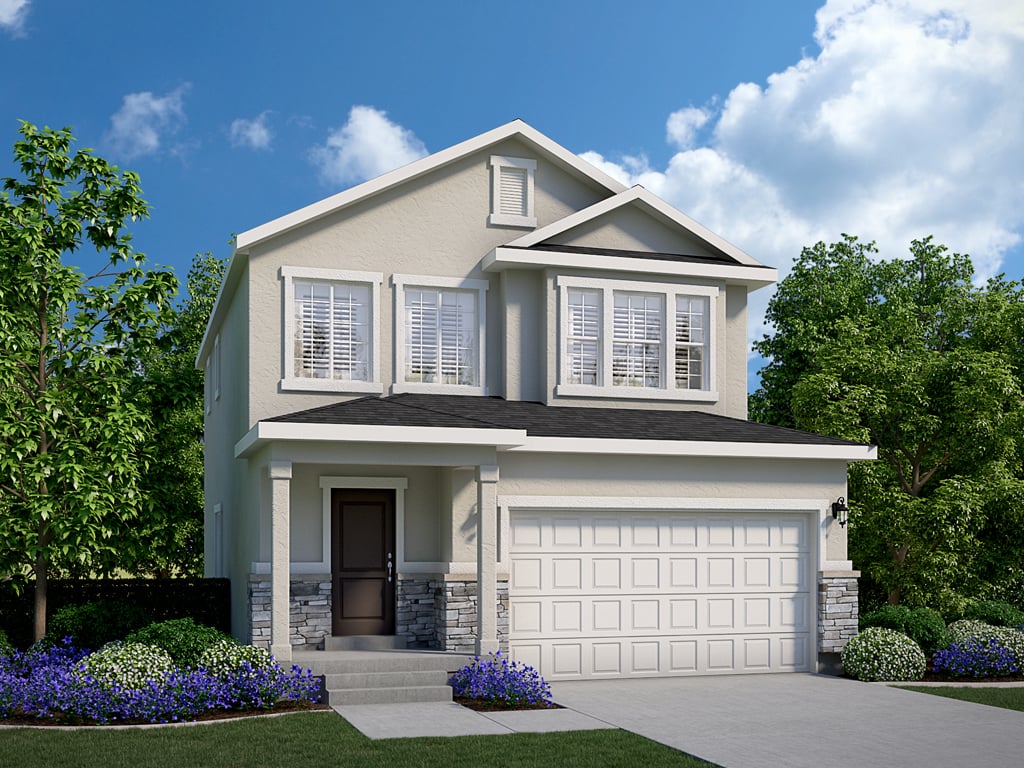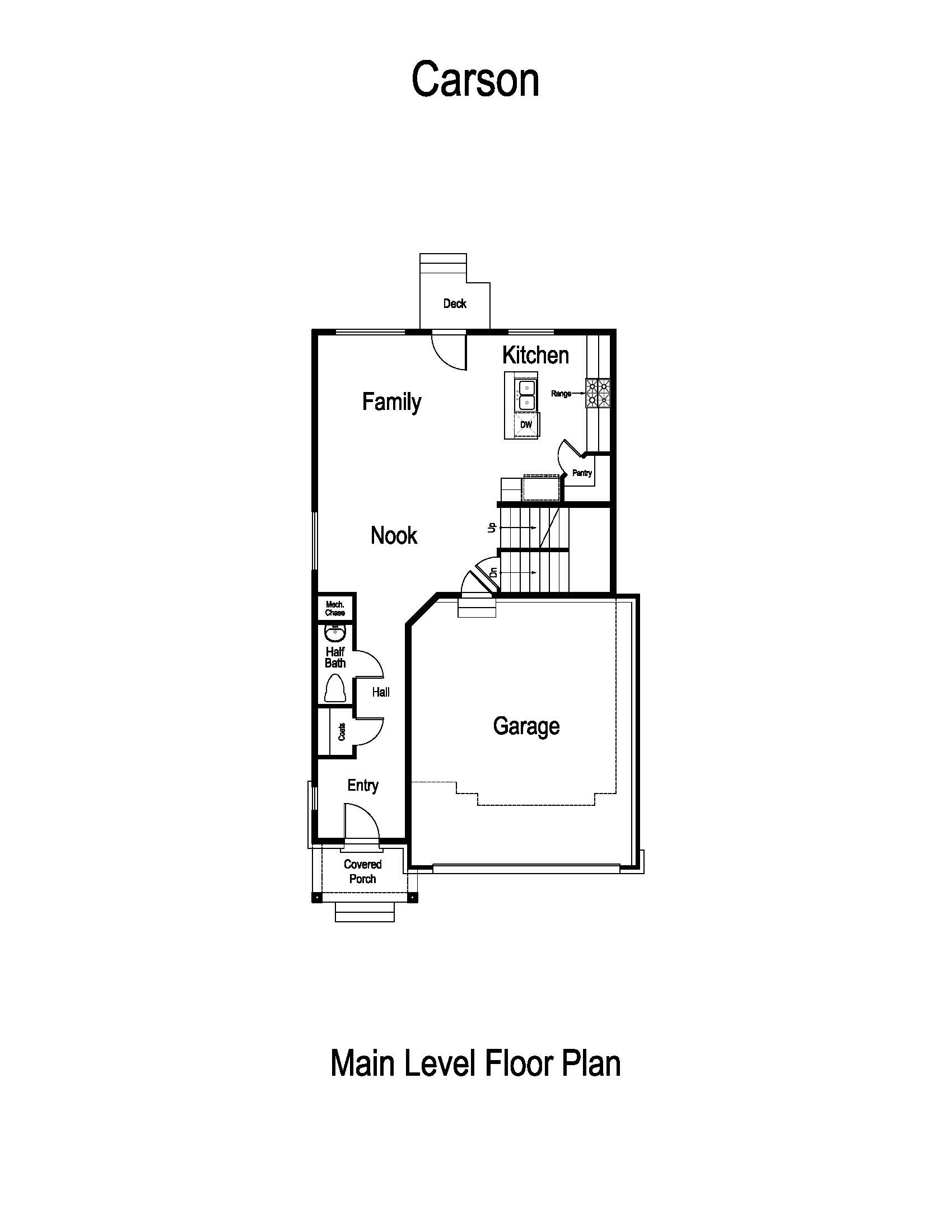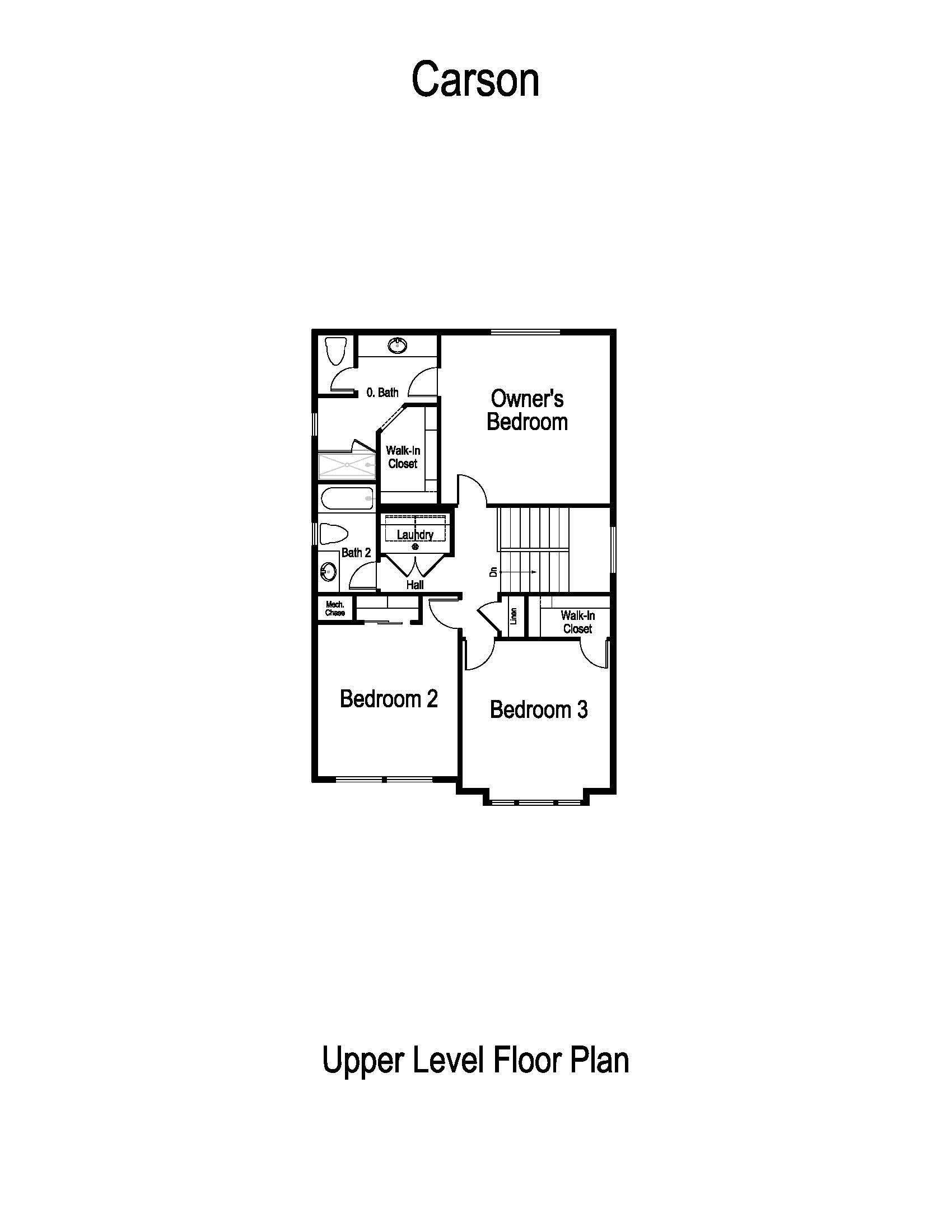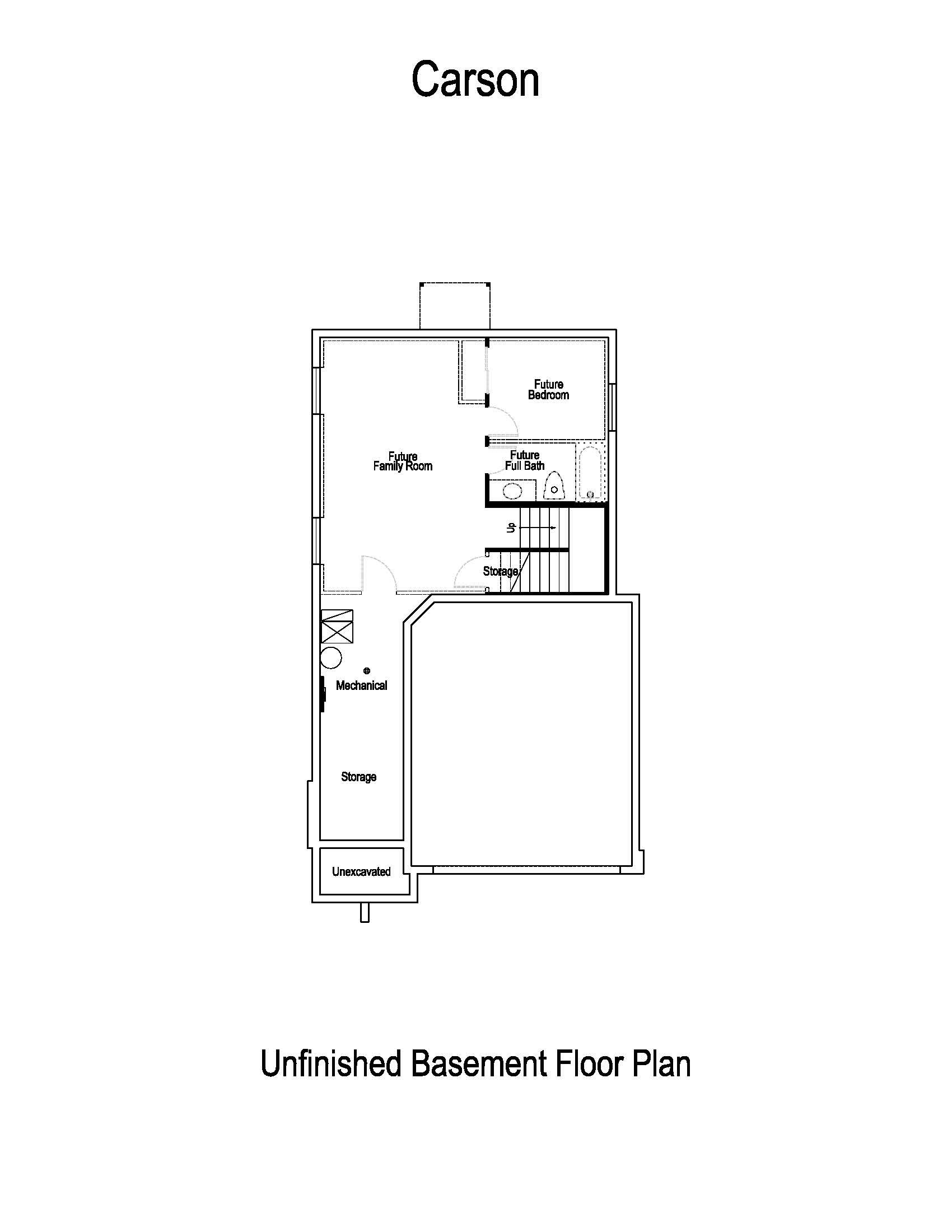Payments as low as $1,549 and interest rates as low as 4.75%

Home Type

Payments as low as $1,549 and interest rates as low as 4.75%



Description
The Carson, a two-story residence with a footprint of 2441 square feet, is the epitome of modern living. This thoughtfully designed home can accommodate up to four bedrooms and features 3.5 bathrooms, offering the perfect blend of space and comfort. The open layout seamlessly connects the living areas, creating a welcoming environment for family and friends to gather. The kitchen is a culinary enthusiast's dream, equipped with top-of-the-line appliances and ample counter space. Upstairs, the bedrooms are spacious and inviting, with the master suite featuring an en-suite bathroom for added privacy. Whether you're relaxing in the cozy living room or enjoying the serenity of the backyard, the Carson home is a harmonious blend of style and functionality.
Carson - Floor Plans



Model Homes
We use cookies, as outlined in our privacy policy, to improve your experience on our site. By clicking "Accept," you consent to our use of cookies.