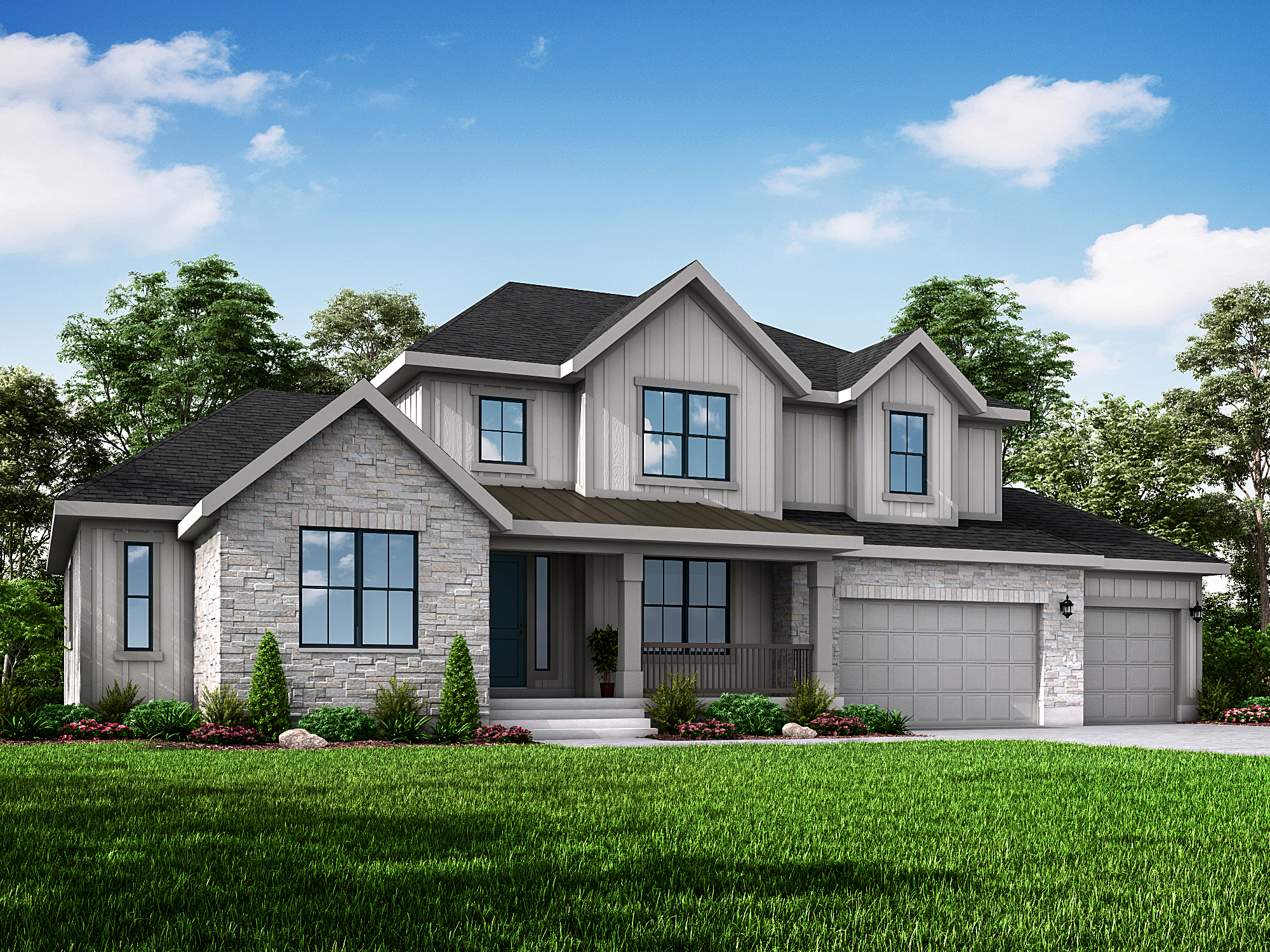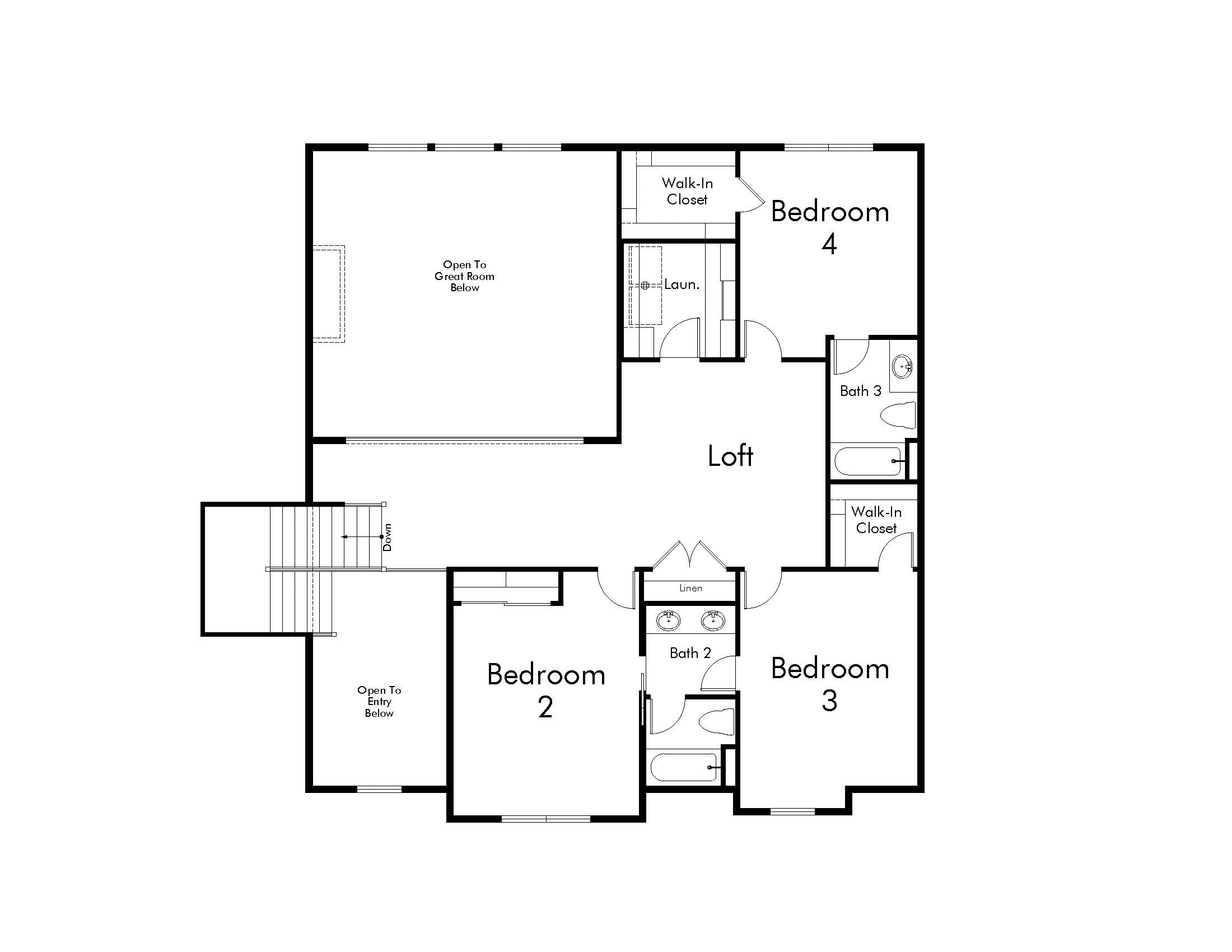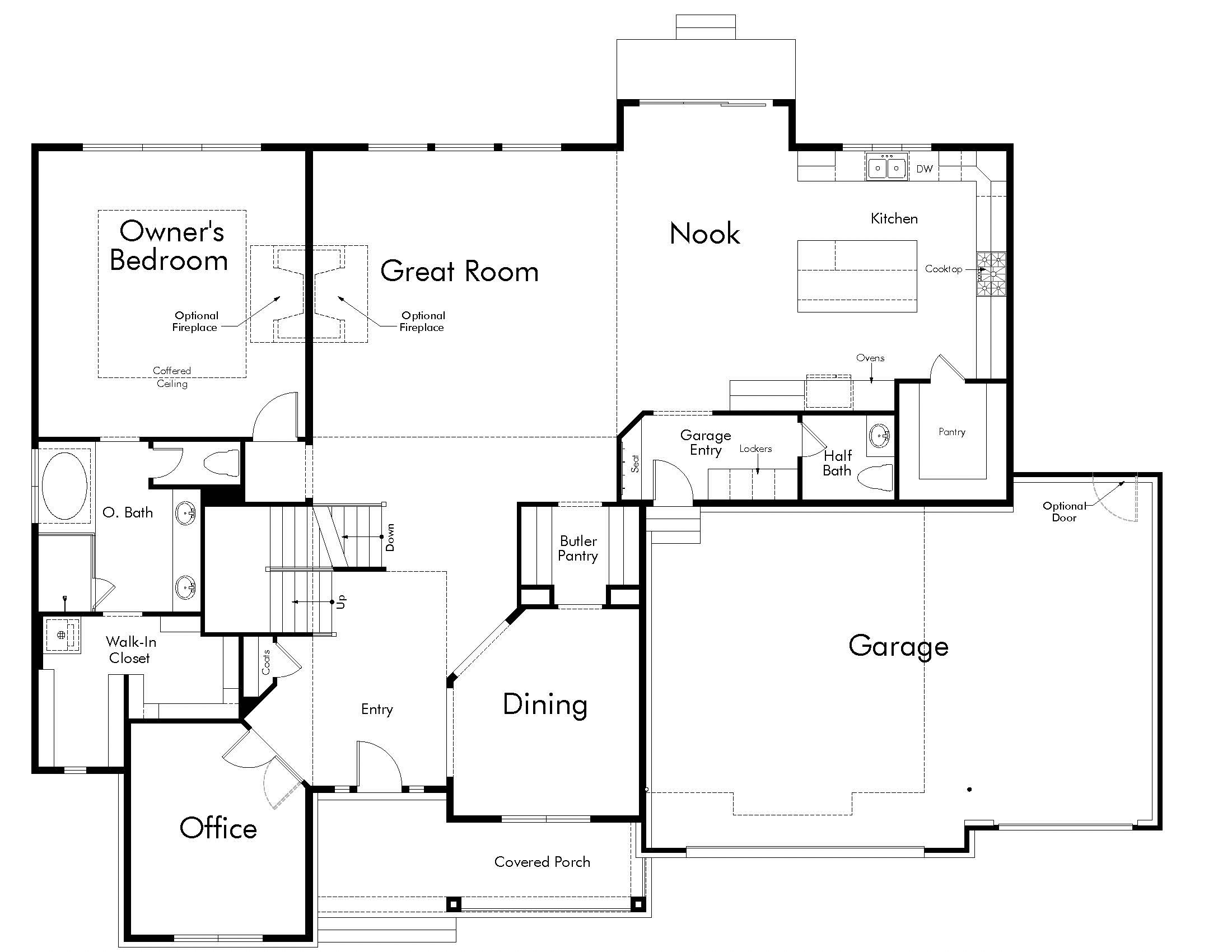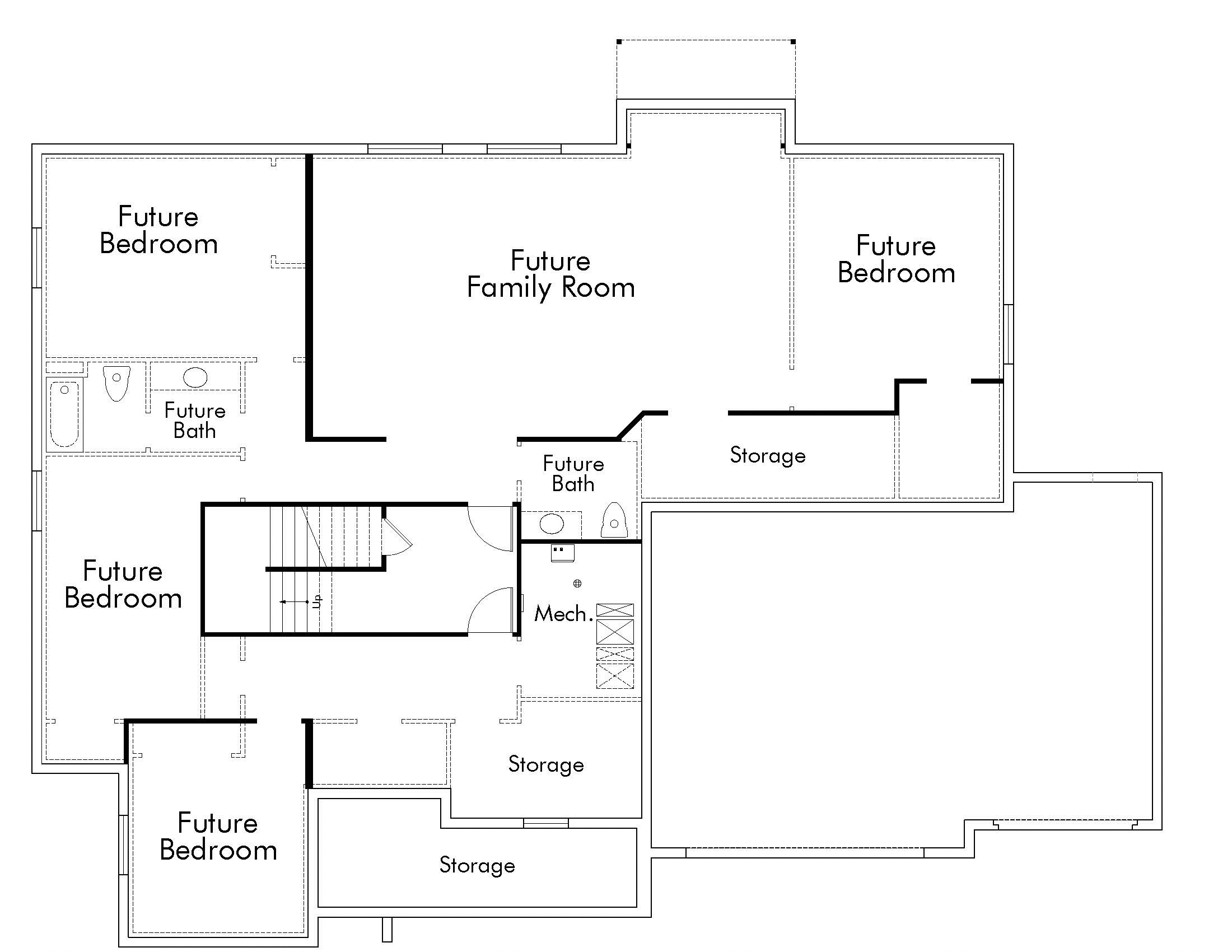Payments as low as $1,549 and interest rates as low as 4.75%

Home Type

Payments as low as $1,549 and interest rates as low as 4.75%



Description
An open and graceful plan, the Bella Vista includes all the details you'd expect in a luxury home, including a grand two-story entry, a den with french doors and formal dining that features stylish archways and a butlers pantry. A spacious family room with an elegant fireplace is the heart of the home and opens to a huge kitchen with an oversized island, prep sink, built-in cooktop and ovens, built-in desk and an enormous walk-in pantry. The main floor master suite is heavenly with a fireplace, vaulted ceiling, garden tub, walk-in shower and oversized walk-in closet. Upstairs is just as incredible with a wonderful loft area and railing that overlooks the family room. All three bedrooms up have walk-in closets.
Bella Vista Traditional - Floor Plans



Model Homes
We use cookies, as outlined in our privacy policy, to improve your experience on our site. By clicking "Accept," you consent to our use of cookies.
Ready to win BIG?
We want to send YOU to the Big Game in Santa Clara on Feb. 8th! Visit any Ivory Model Home and you could win two tickets to Football's Biggest Game! Click the link to enter, then boost your chances by touring additional Ivory Model Homes throughout Utah.