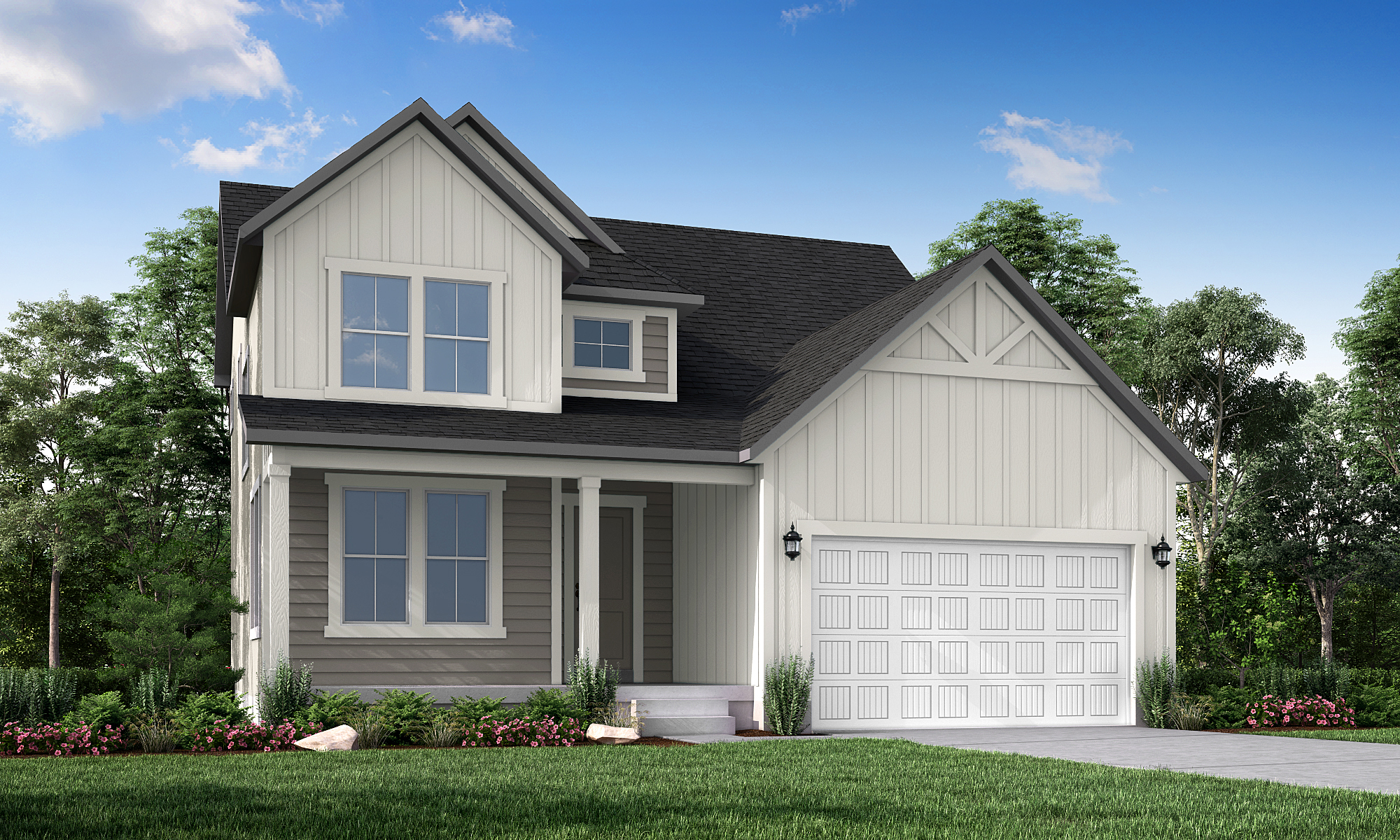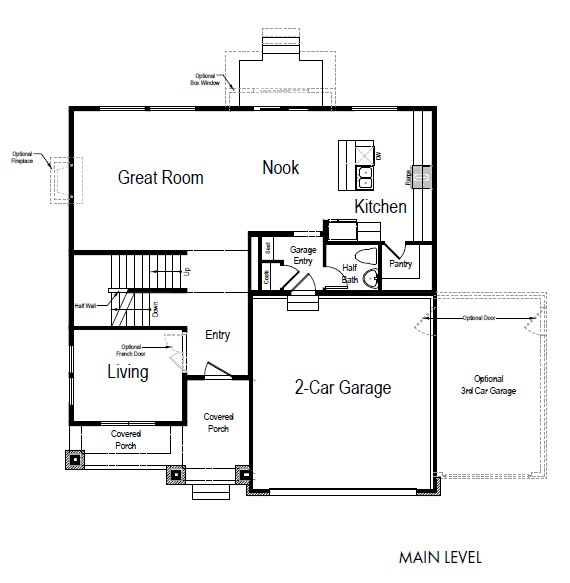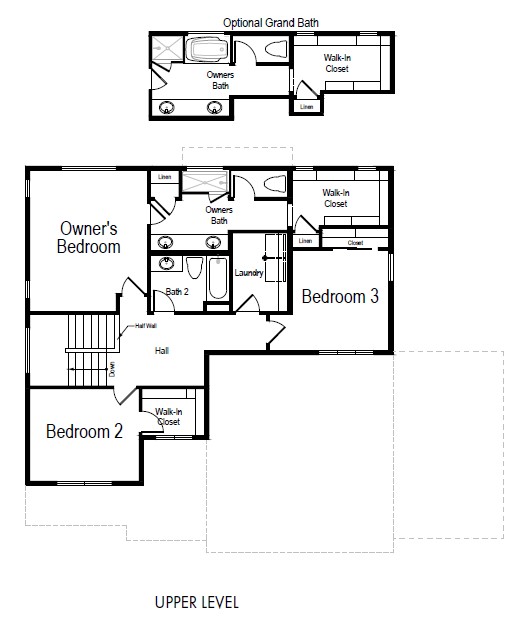Payments as low as $1,549 and interest rates as low as 4.75%

Home Type

Payments as low as $1,549 and interest rates as low as 4.75%



Description
The 2050 model is a charming home designed with a main level and an inviting upstairs, offering up to three generously sized bedrooms, up to 2.5 elegantly appointed bathrooms, and a total of 2,183 square feet of living space. The main level showcases an open and functional layout, seamlessly connecting the living, dining, and kitchen areas, creating a warm and inviting space for gatherings. Ascend to the upstairs, where you'll find the peaceful retreat of the bedrooms, ensuring privacy and comfort for all residents. This home strikes the perfect balance between modern convenience and cozy living, making it an ideal choice for those in search of a well-designed space that maximizes both style and functionality.
2050 Farmhouse Select - Floor Plans


Model Homes
Design Your Home
We use cookies, as outlined in our privacy policy, to improve your experience on our site. By clicking "Accept," you consent to our use of cookies.