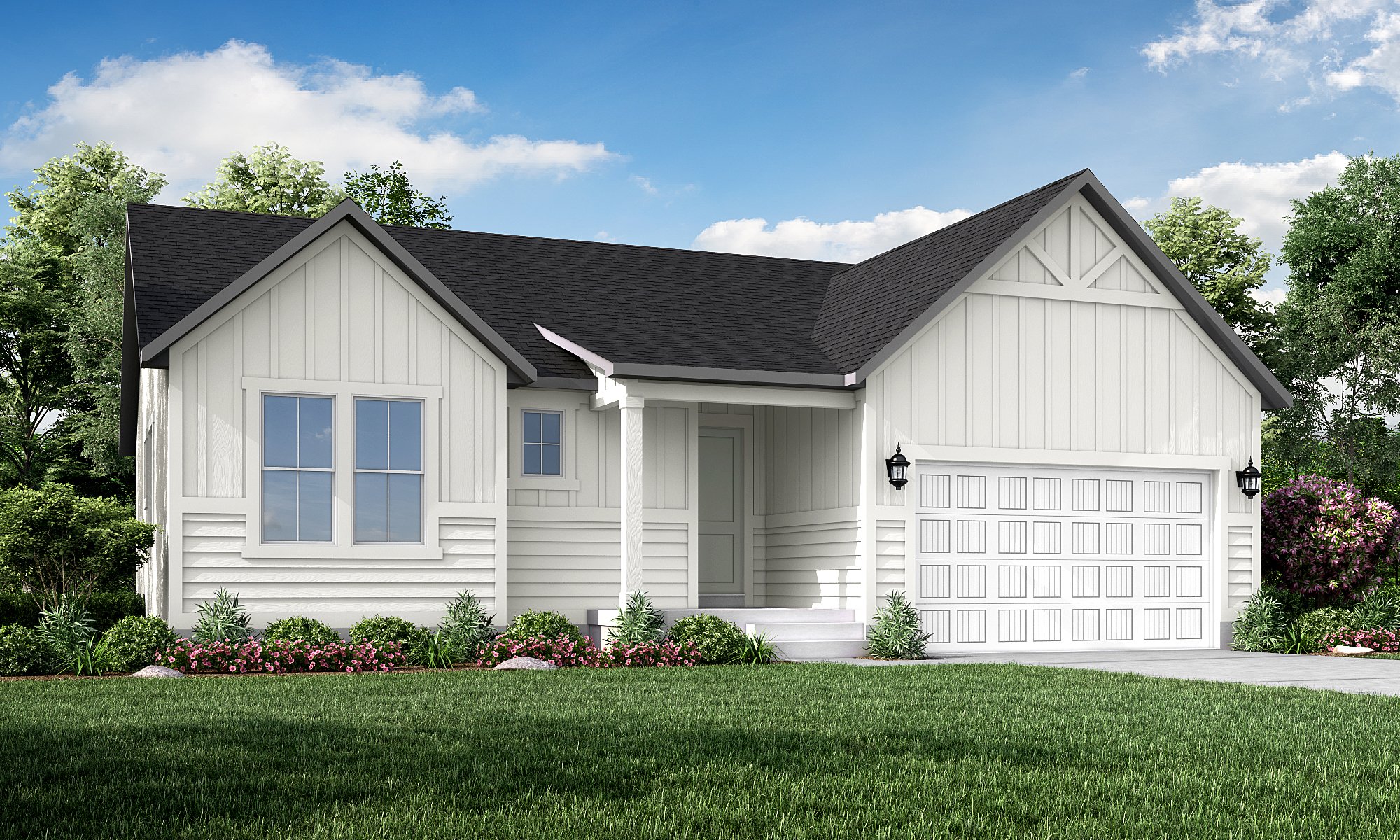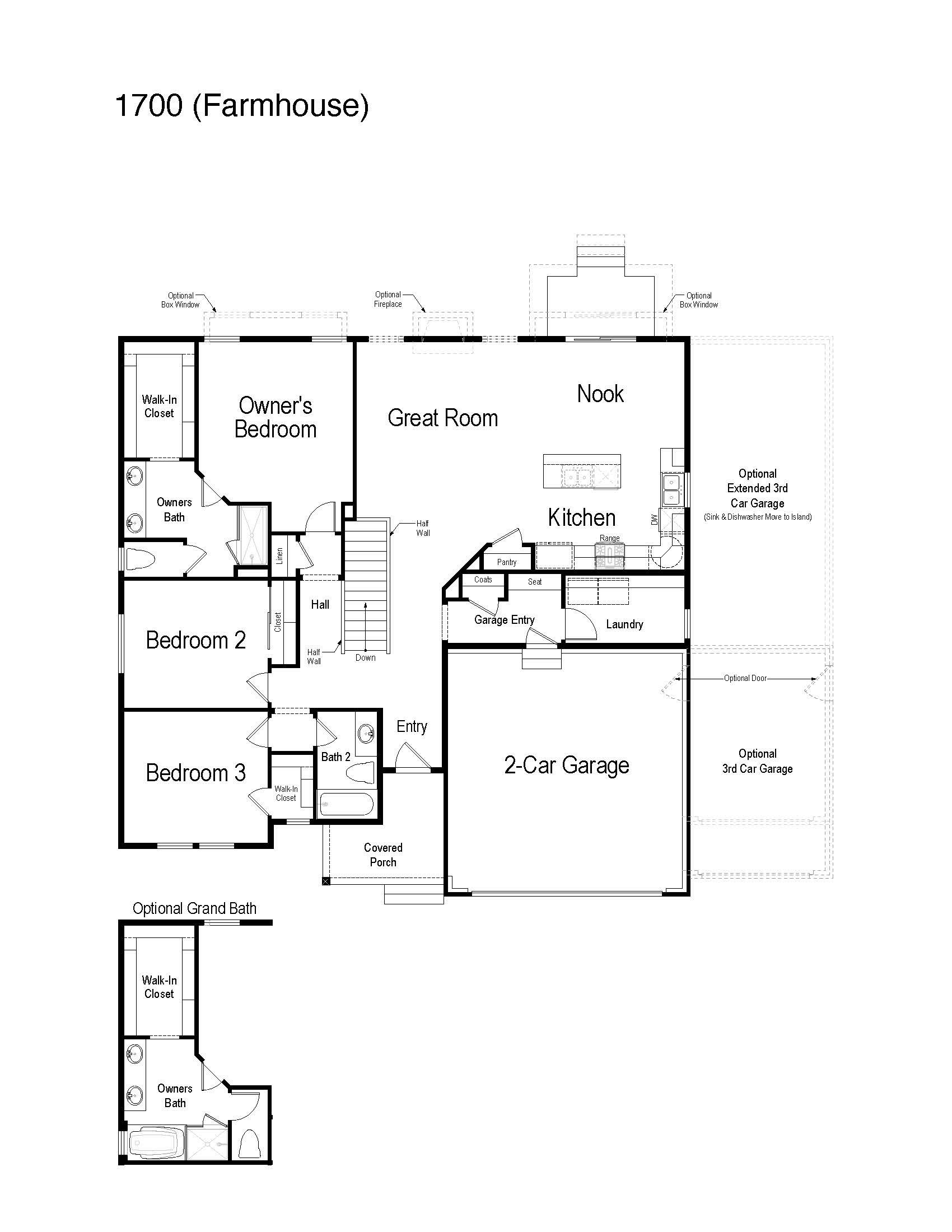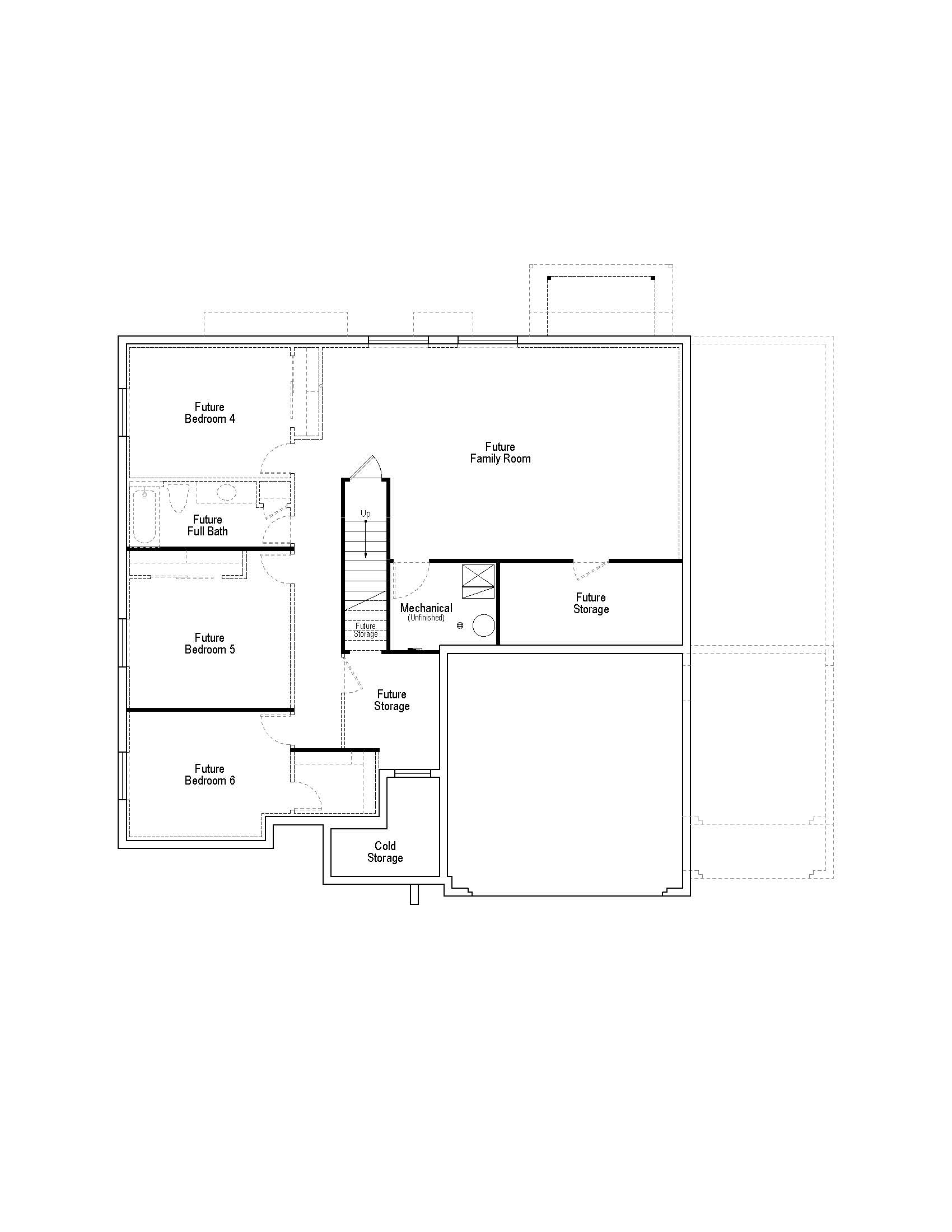Payments as low as $1,549 and interest rates as low as 4.75%

Home Type

Payments as low as $1,549 and interest rates as low as 4.75%



Description
The 1700 Farmhouse is an impressive home plan that offers up to six spacious bedrooms, up to three well-appointed bathrooms, and a versatile layout that includes a main level and a basement. With a total square footage of 3,459, this residence provides an abundance of living space to cater to various family needs and preferences. The main level offers a welcoming atmosphere, featuring open-concept living areas that are perfect for entertaining, while the bedrooms on both levels provide ample space for rest and relaxation. The basement, with its potential for customization, offers endless possibilities for recreation or additional living space. This home combines functionality with style, making it an ideal choice for those who desire a generous and adaptable living environment.
1700 Farmhouse - Floor Plans


Model Homes
Design Your Home
We use cookies, as outlined in our privacy policy, to improve your experience on our site. By clicking "Accept," you consent to our use of cookies.