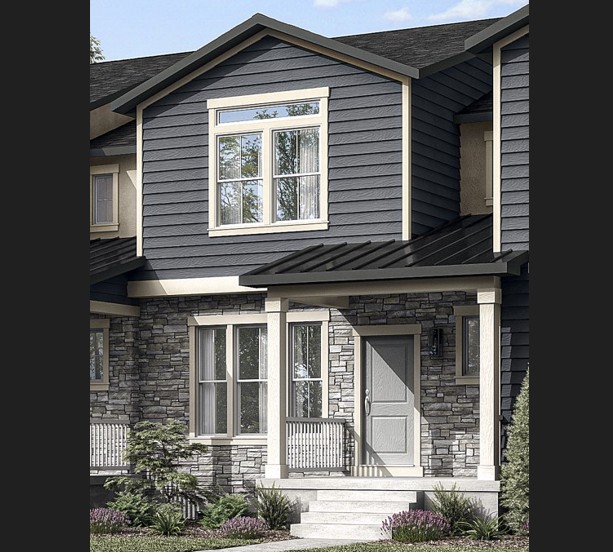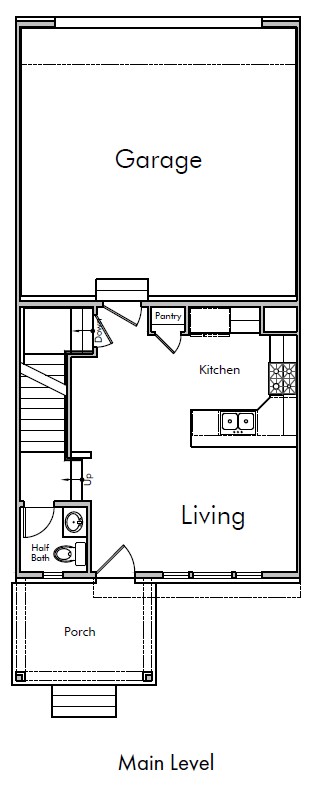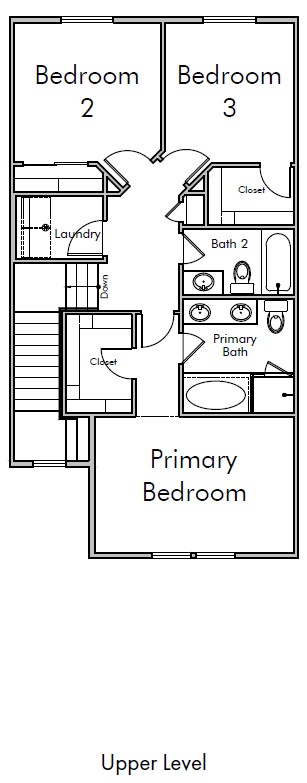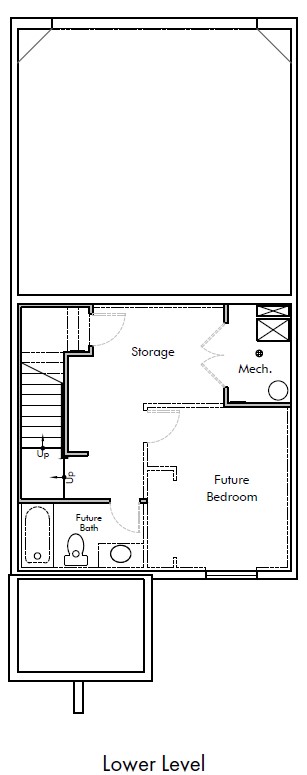Payments as low as $1,549 and interest rates as low as 4.75%

Home Type

Payments as low as $1,549 and interest rates as low as 4.75%



Description
A wonderful living and dining area makes it easy to entertain friends as you relax and share a meal. The kitchen is user friendly with a convenient pantry and plenty of counter space, including a breakfast bar that provides extra seating. The upstairs master suite gives you a private space to relax and includes a separate tub and shower, double sinks and a walk-in closet. Two more bedrooms, a full bath and laundry room complete the upper floor, creating a nice separate between the living space downstairs and private space up.
Vancouver - Floor Plans



Model Homes
Design Your Home