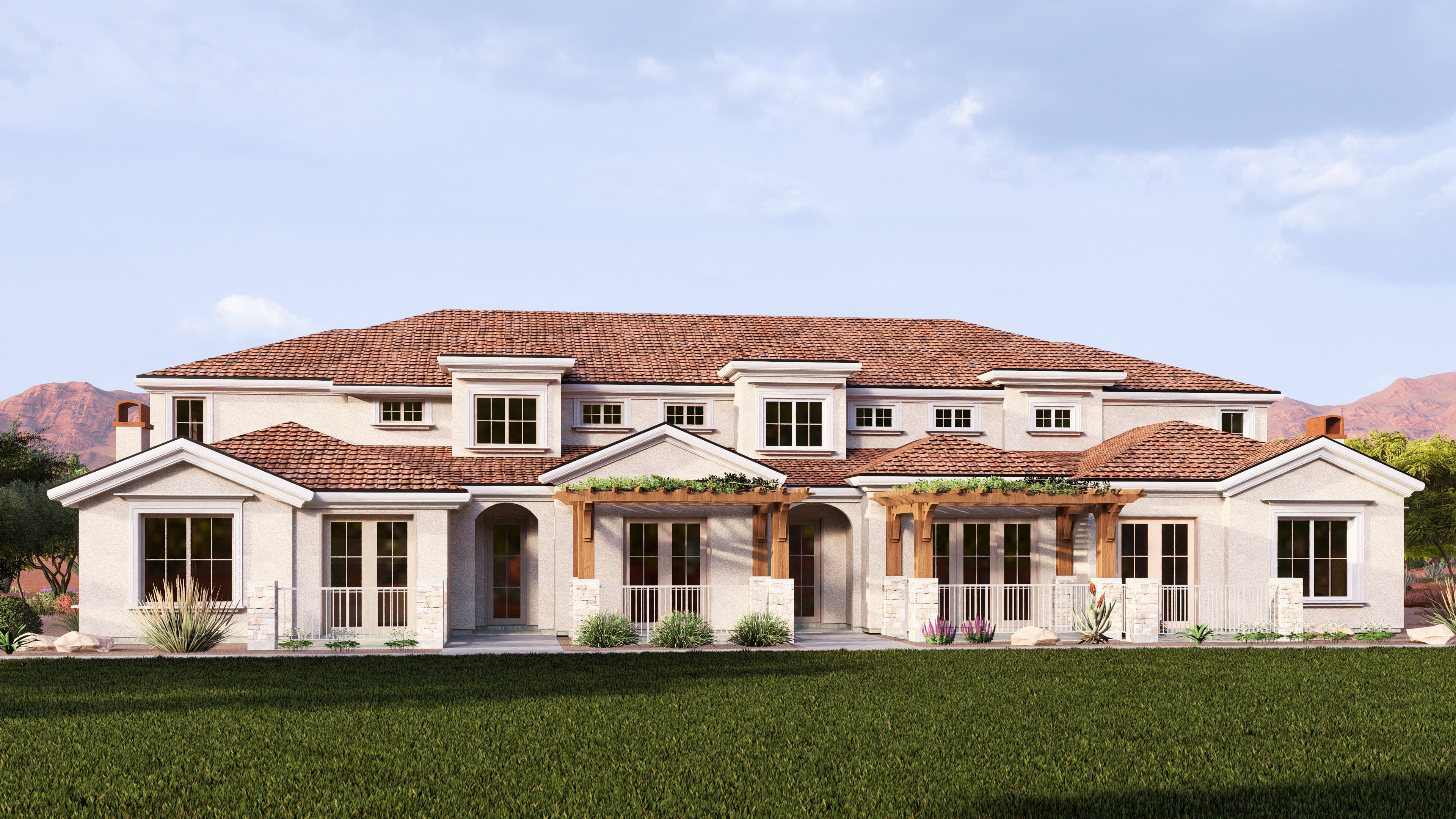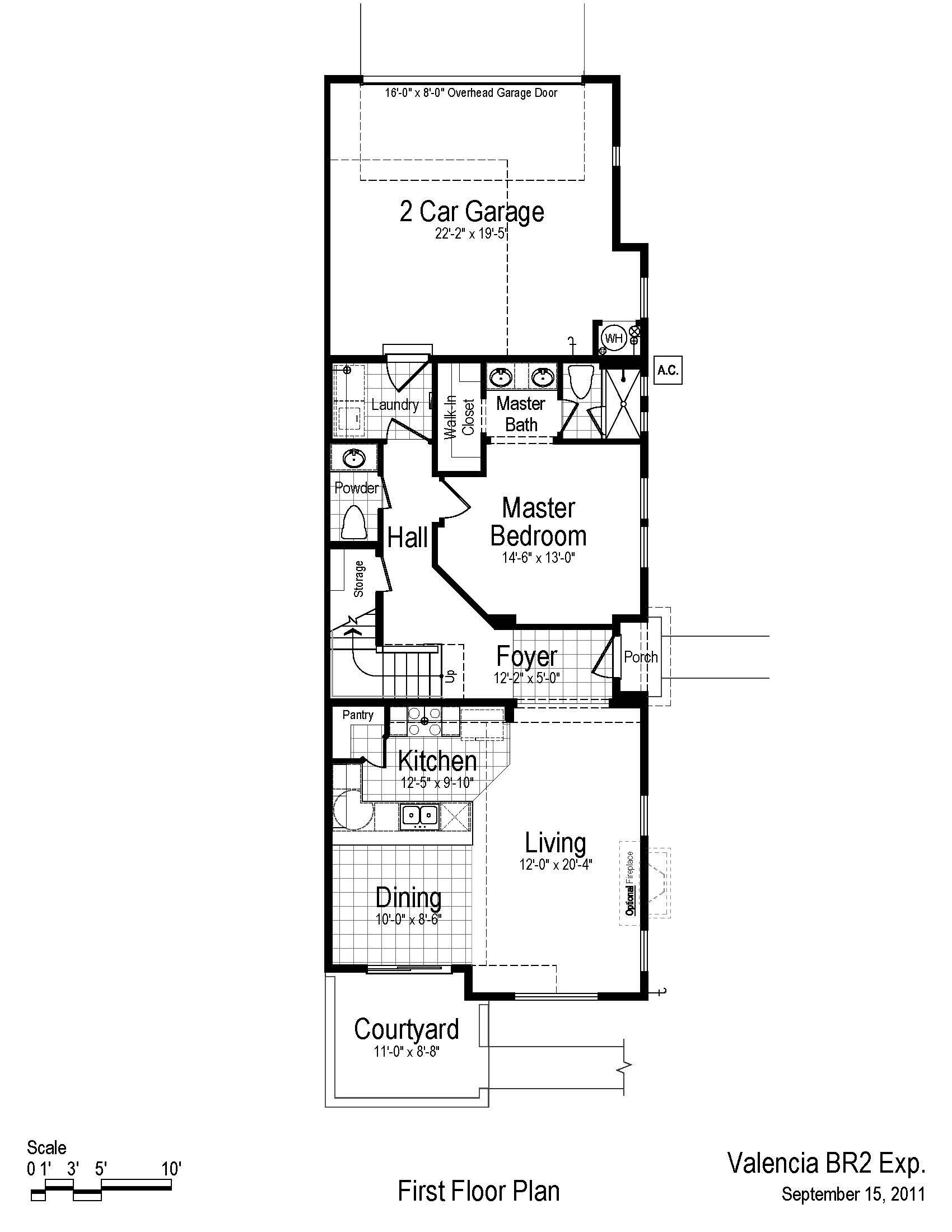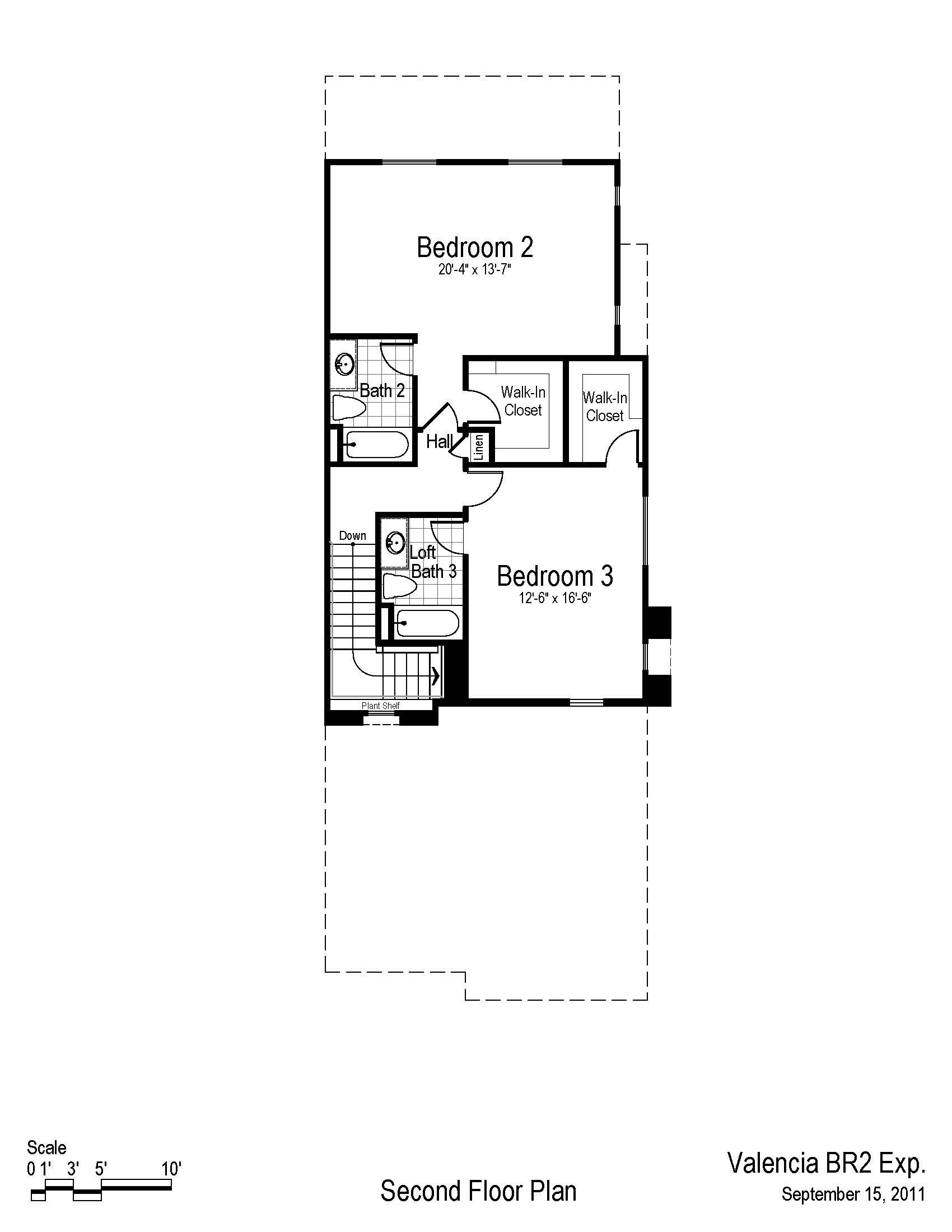Payments as low as $1,549 and interest rates as low as 4.75%

Home Type

Payments as low as $1,549 and interest rates as low as 4.75%



Description
Enter from the side and enjoy a spacious two-story entry. A sunny living room opens to the dining area, which includes access to the charming front courtyard. The kitchen features a nice sized island and lots of counter space. The master suite is on the main floor and has a convenient open vanity with double sinks. Upstairs you'll find a large bedroom with a walk-in closet and a full bath. Also choose a wonderful loft area or a second bedroom and full bath.
Valencia - Floor Plans


Model Homes