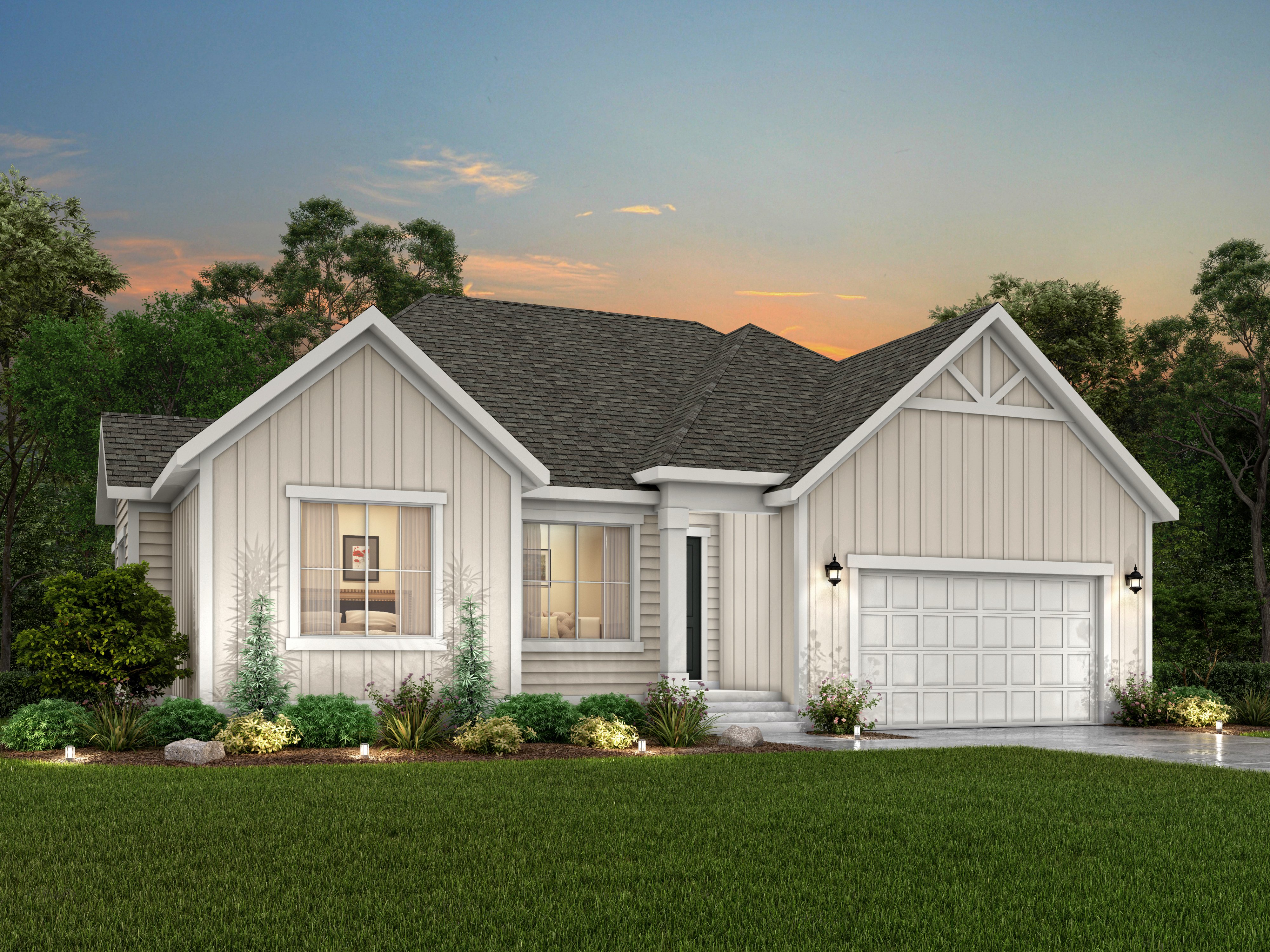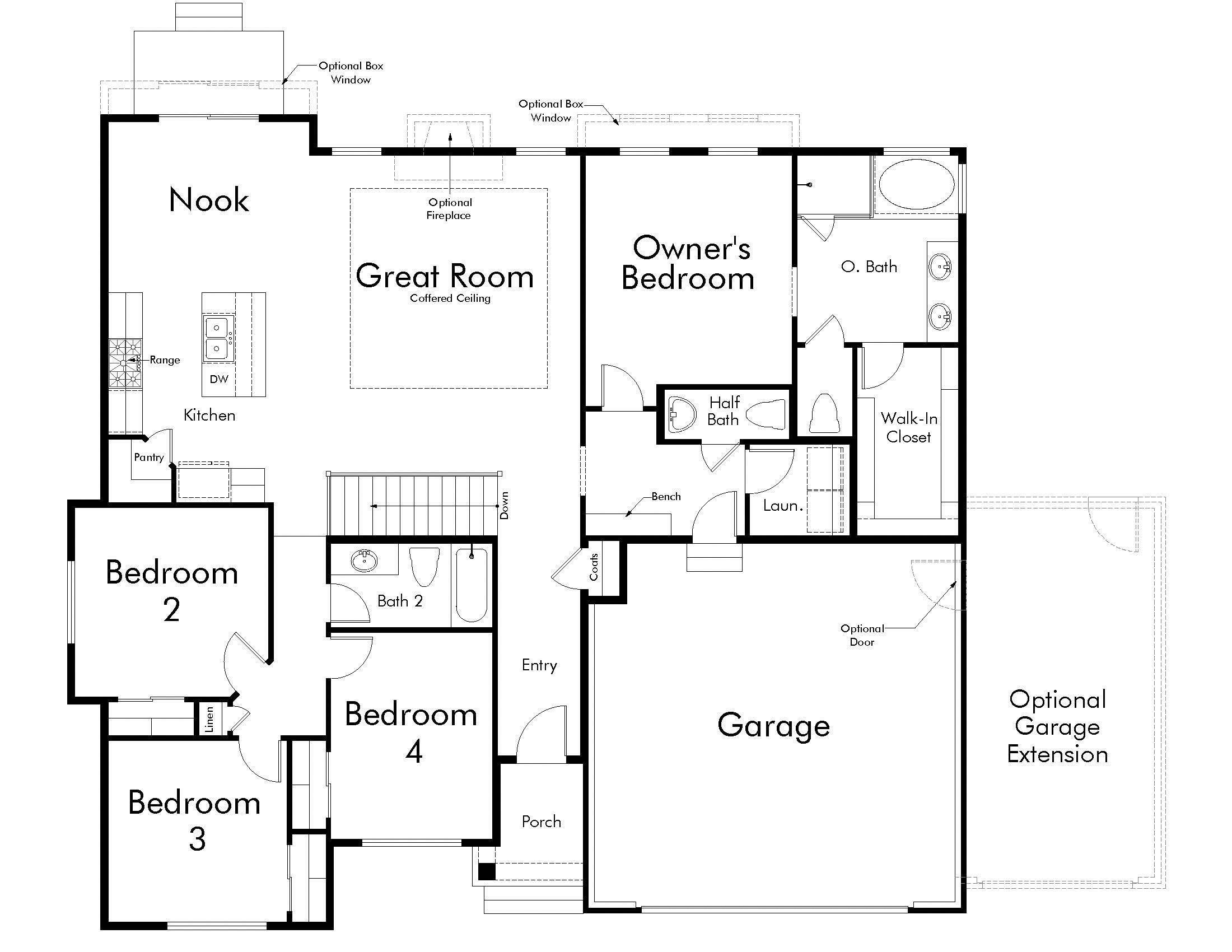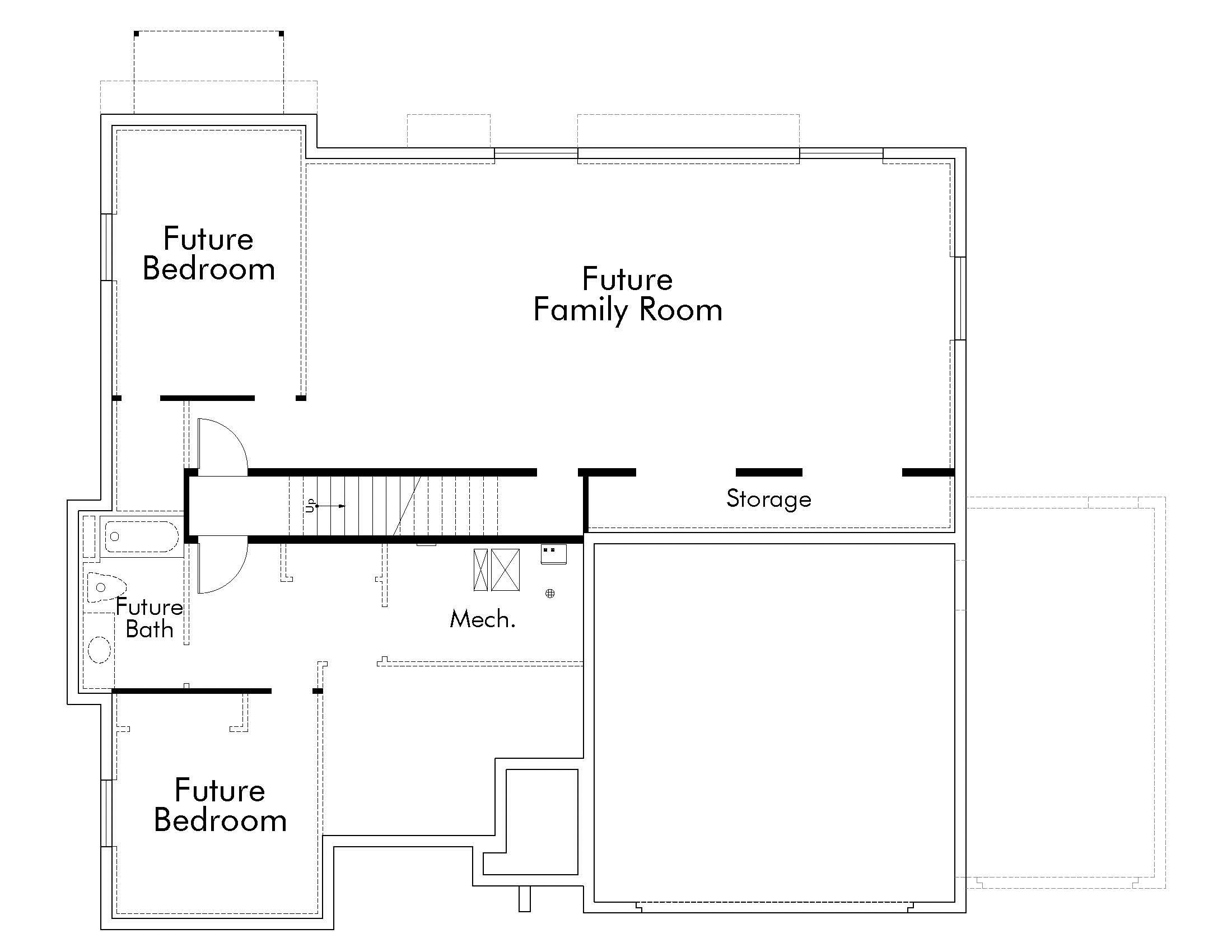Payments as low as $1,549 and interest rates as low as 4.75%

Home Type

Payments as low as $1,549 and interest rates as low as 4.75%



Description
A fabulous great room with a unique coffered ceiling is the central point of the Torino as it opens to the kitchen and dining nook, offering wonderful space for family gatherings. The kitchen is exceptional with a huge island and corner pantry, adjacent to a nice sized dining area with access to a backyard deck. A relaxing owners suite includes a beautiful garden tub, separate shower, and huge walk-in closet. Three more bedrooms are situated on the opposite side of the house, giving you some nice privacy from the hustle & bustle of the kids. A laundry room just inside the garage entry is also a convenient feature in this home.
Torino Farmhouse - Floor Plans


Model Homes
We use cookies, as outlined in our privacy policy, to improve your experience on our site. By clicking "Accept," you consent to our use of cookies.
Ready to win BIG?
We want to send YOU to the Big Game in Santa Clara on Feb. 8th! Visit any Ivory Model Home and you could win two tickets to Football's Biggest Game! Click the link to enter, then boost your chances by touring additional Ivory Model Homes throughout Utah.