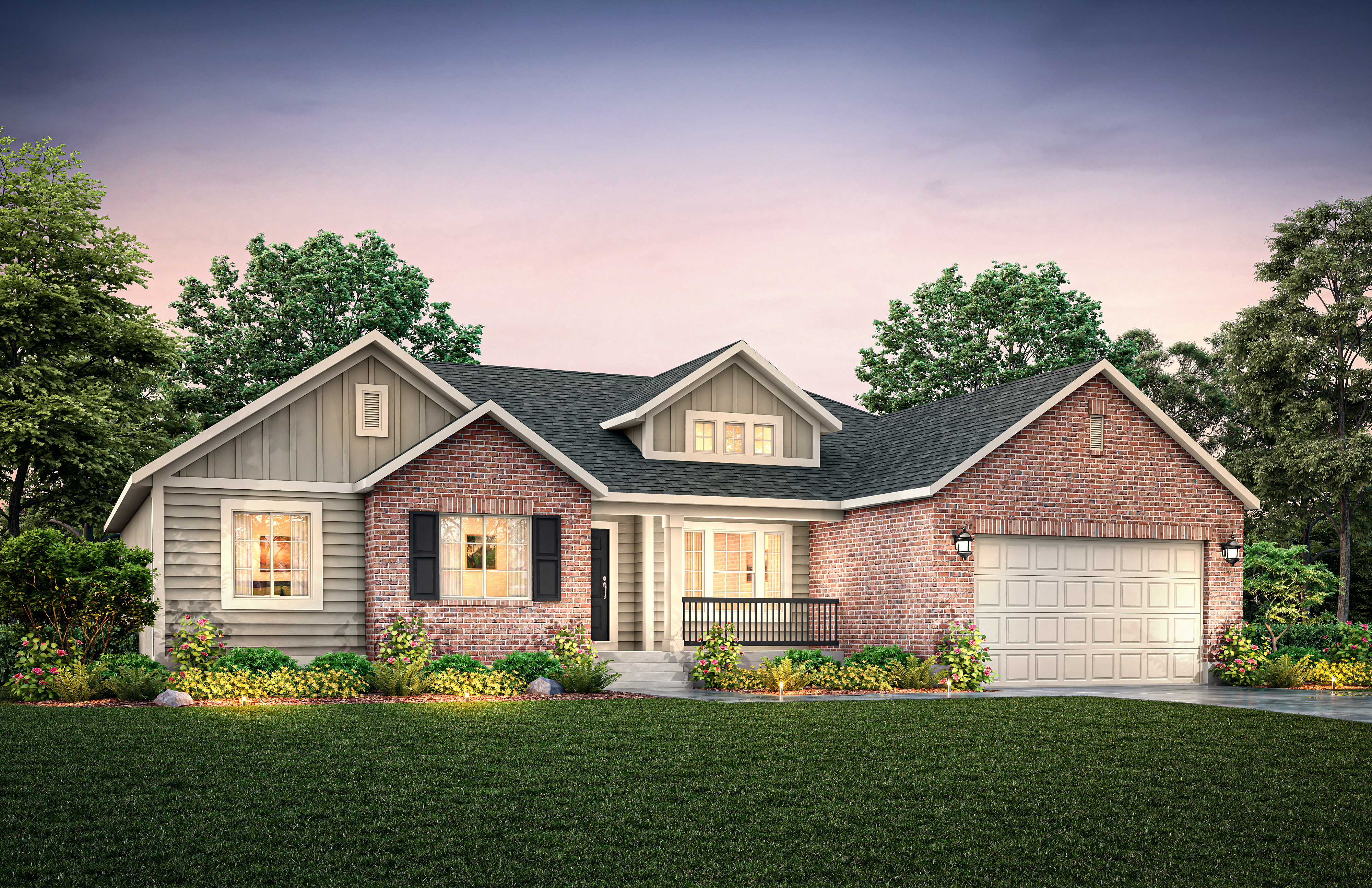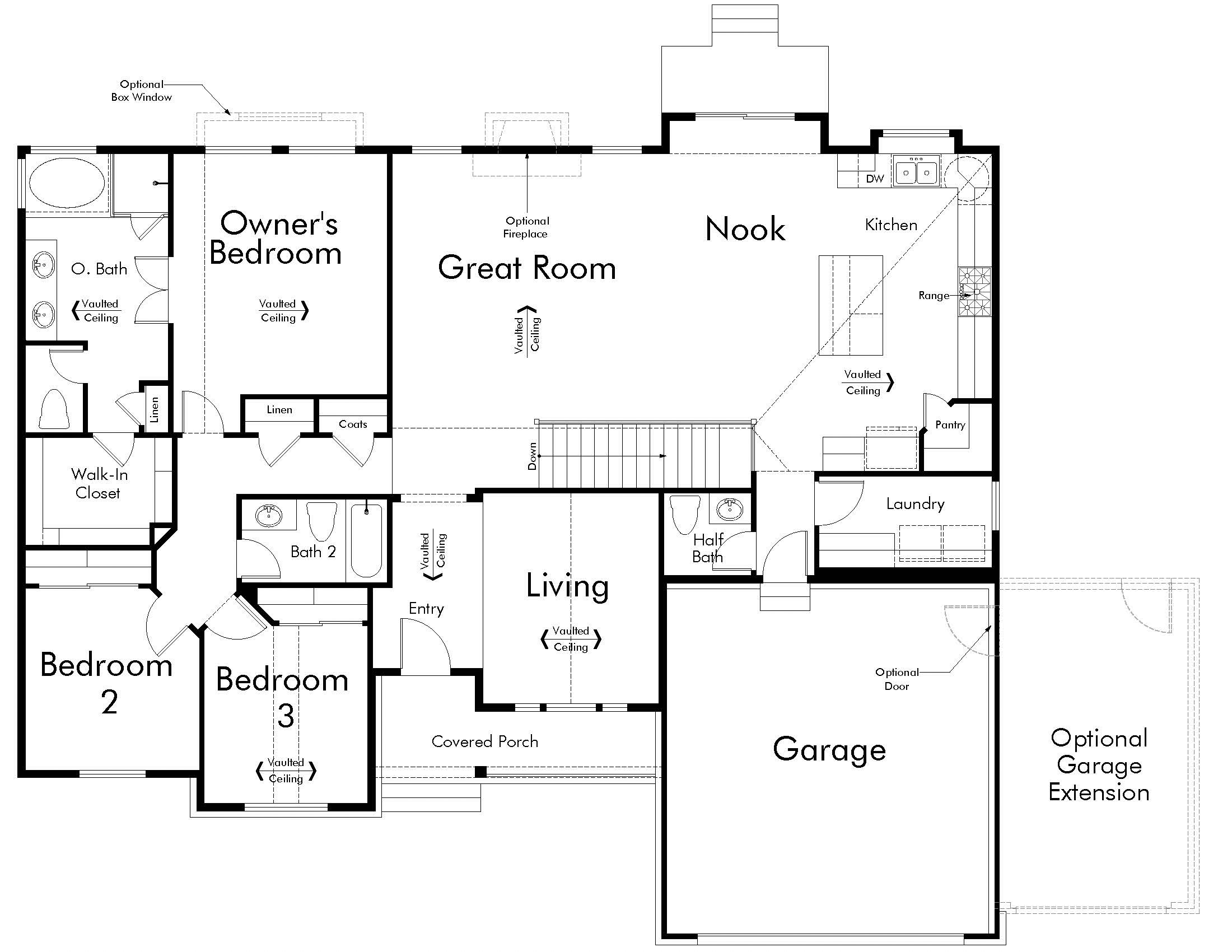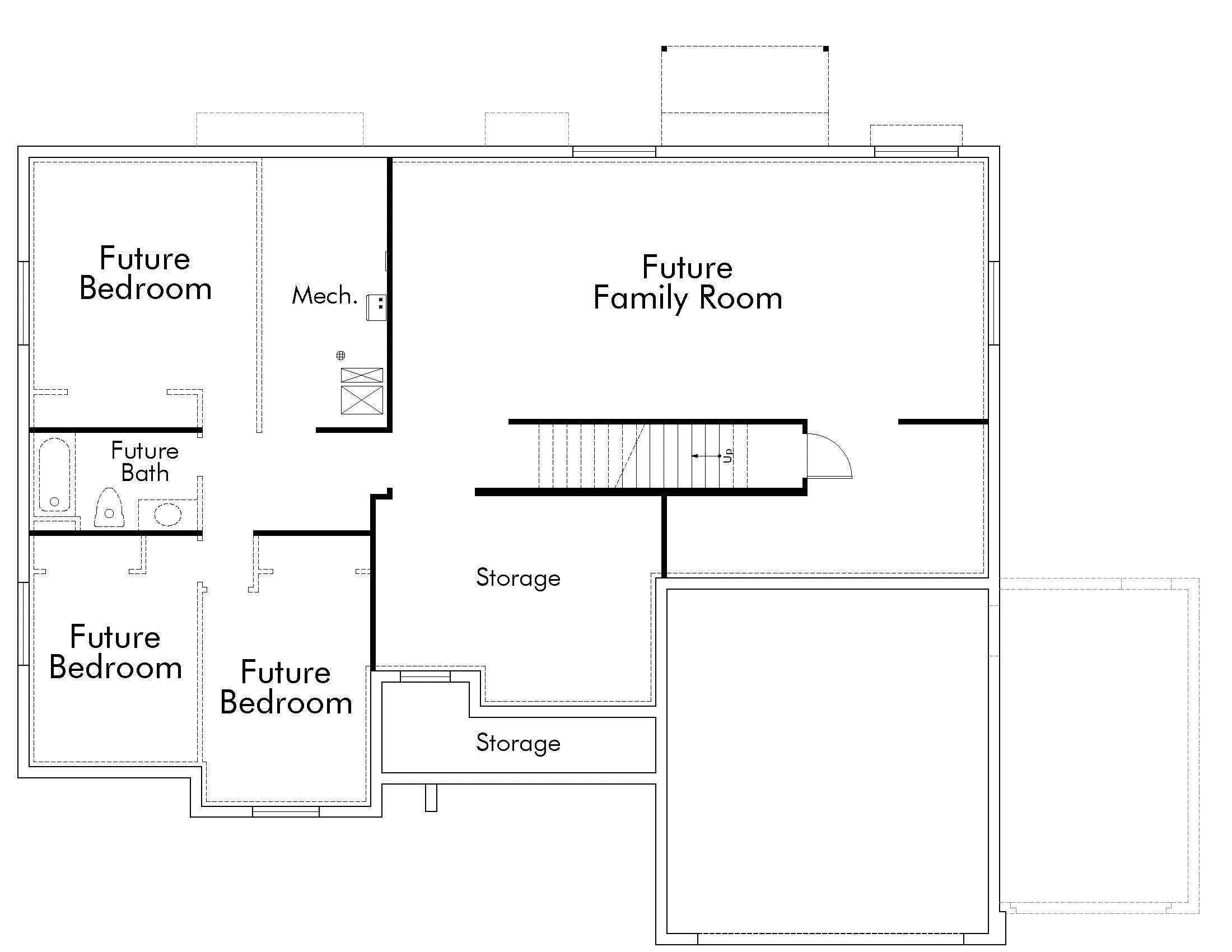Payments as low as $1,549 and interest rates as low as 4.75%

Home Type

Payments as low as $1,549 and interest rates as low as 4.75%



Description
The formal living room boasts a vaulted ceiling that lifts your eyes up to three classy windows near the top. A spacious family room and kitchen follow suit with a wonderful area for family and friends. The kitchen is one of the favorite features of this home with a large island, corner pantry and to-die-for cabinet space. The owner's suite is open and relaxing with its garden tub, separate shower and walk-in closet. Ideal use of space and an elegant layout make this home really shine!
Tivoli Traditional - Floor Plans


Model Homes