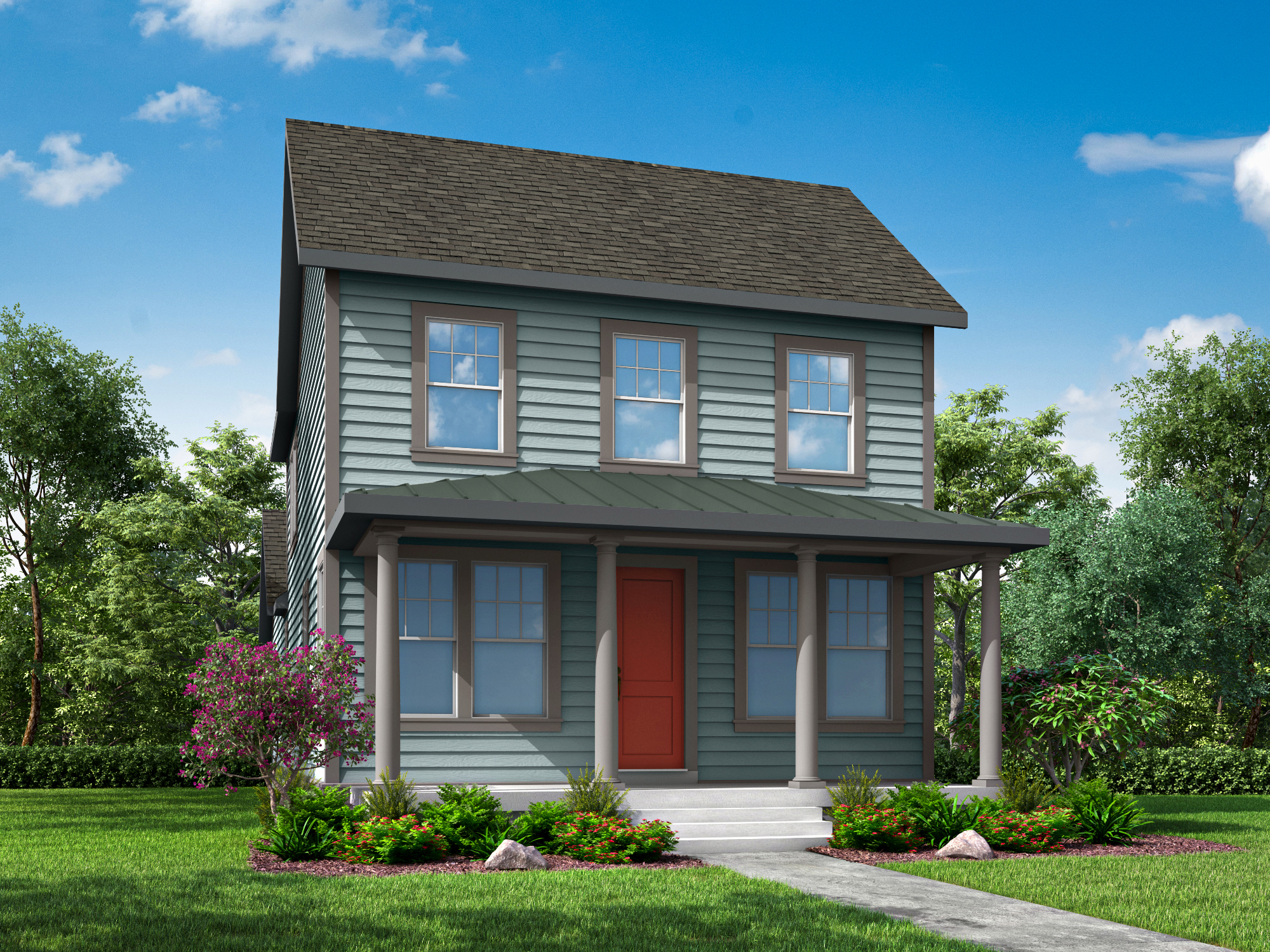
Description
Step into the inviting world of the "Tahoma," a captivating 3-bedroom, 2.5-bathroom cottage designed for modern living. Nestled in a tranquil neighborhood, this home effortlessly blends contemporary style with comfort. As you enter, a light-filled living space welcomes you with its open layout and elegant finishes, creating an atmosphere of warmth and sophistication. The thoughtfully designed kitchen boasts modern appliances, stylish countertops, and ample storage, making it a focal point for both culinary enthusiasts and social gatherings. Upstairs, three well-appointed bedrooms offer peaceful retreats, with the primary suite featuring a private en-suite bathroom. The outdoor space is a delightful extension of the home, featuring a landscaped yard and a charming patio for relaxation or entertaining. The Tahoma is more than just a house; it's a modern haven where thoughtful design meets the comforts of home, providing a perfect setting for a contemporary lifestyle.
Disclaimer:
By viewing this virtual tour, you acknowledge and accept that the standard home plan may vary from the home represented in the video. For the most accurate and detailed information about the home plan in which you are interested, we recommend contacting our sales team.
Gallery
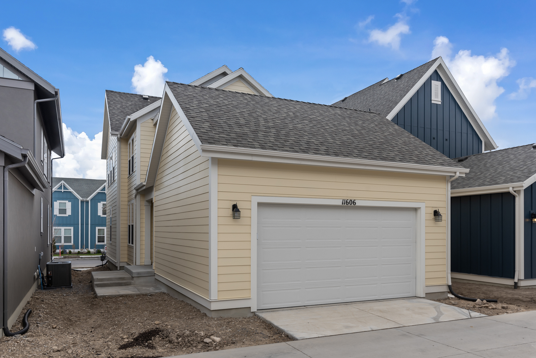
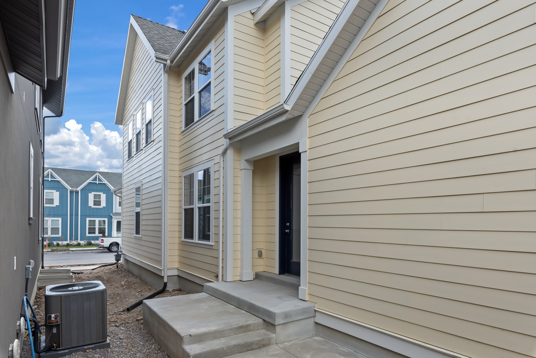
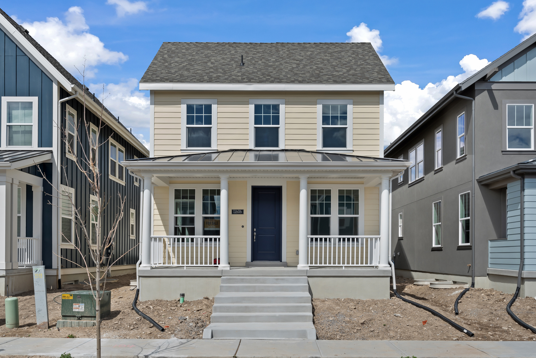
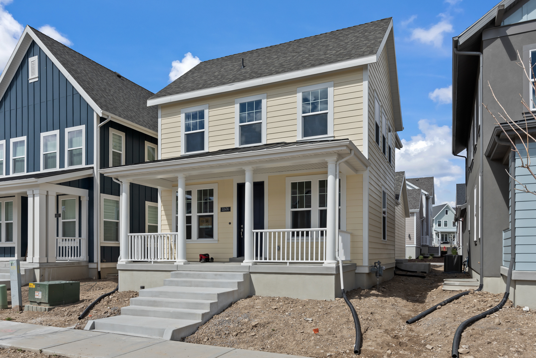
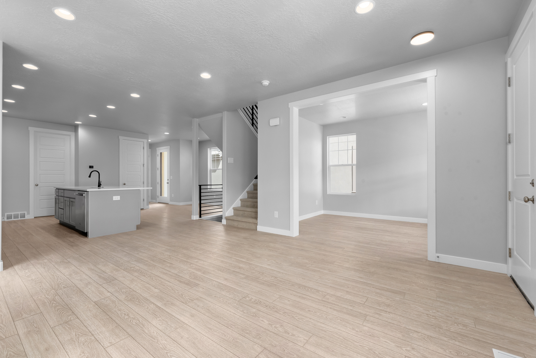
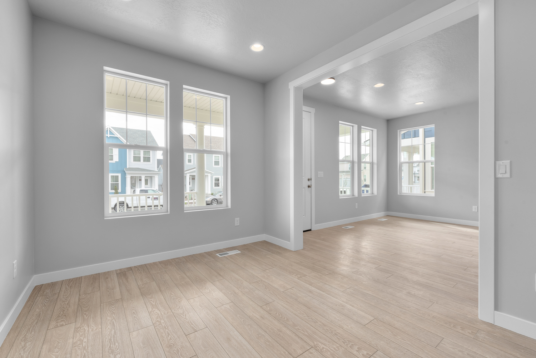
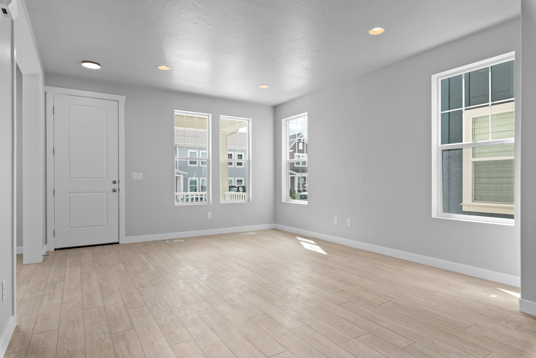
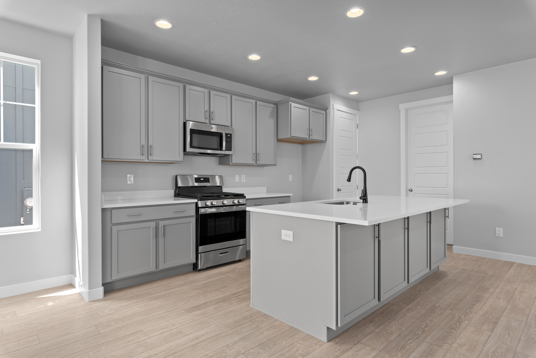
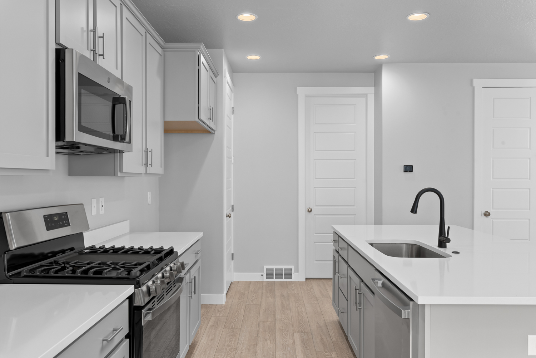
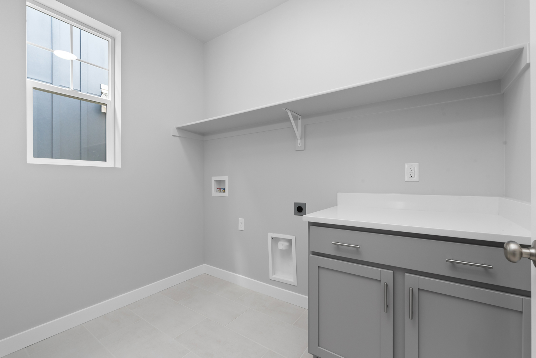
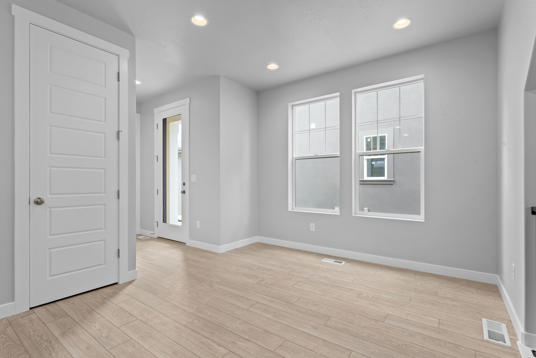
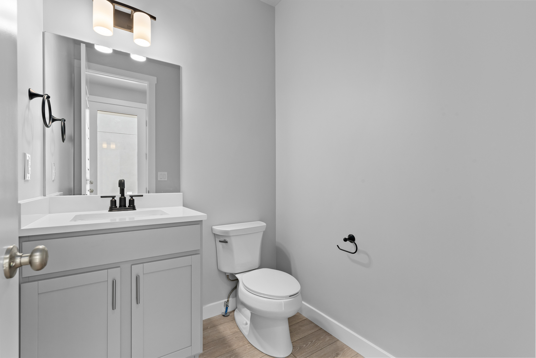
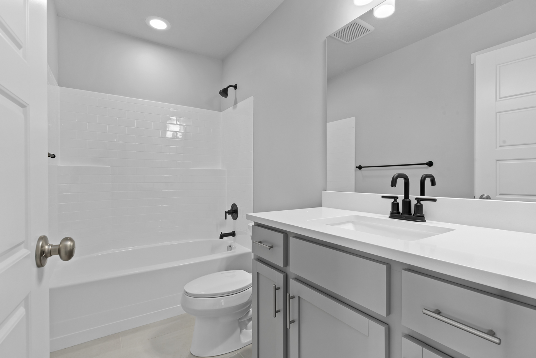
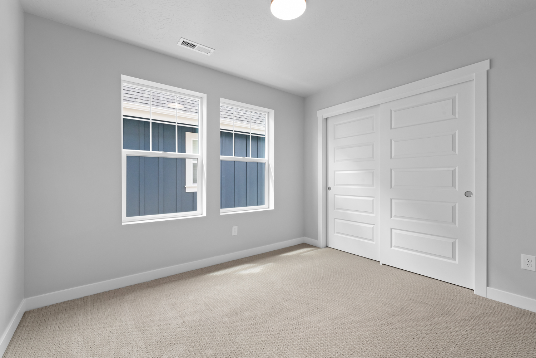
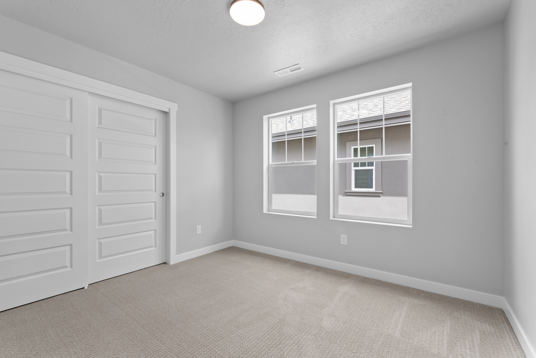
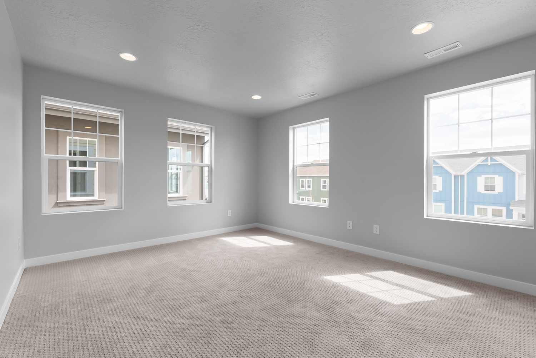
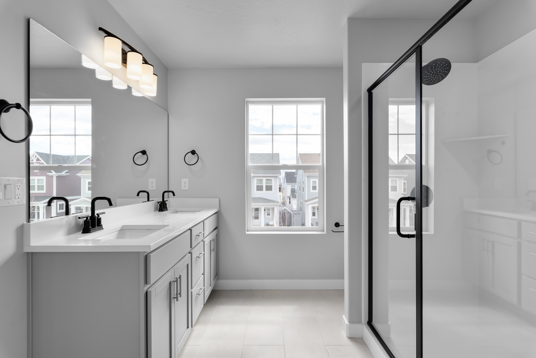
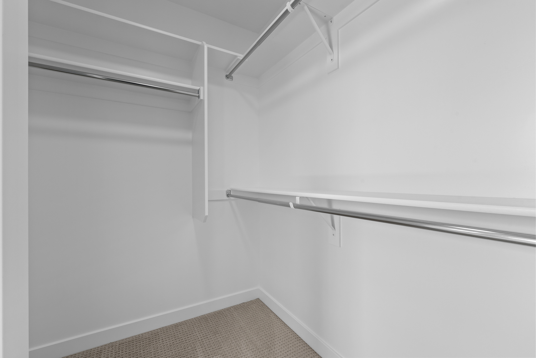
Tahoma Colonial - Floor Plans
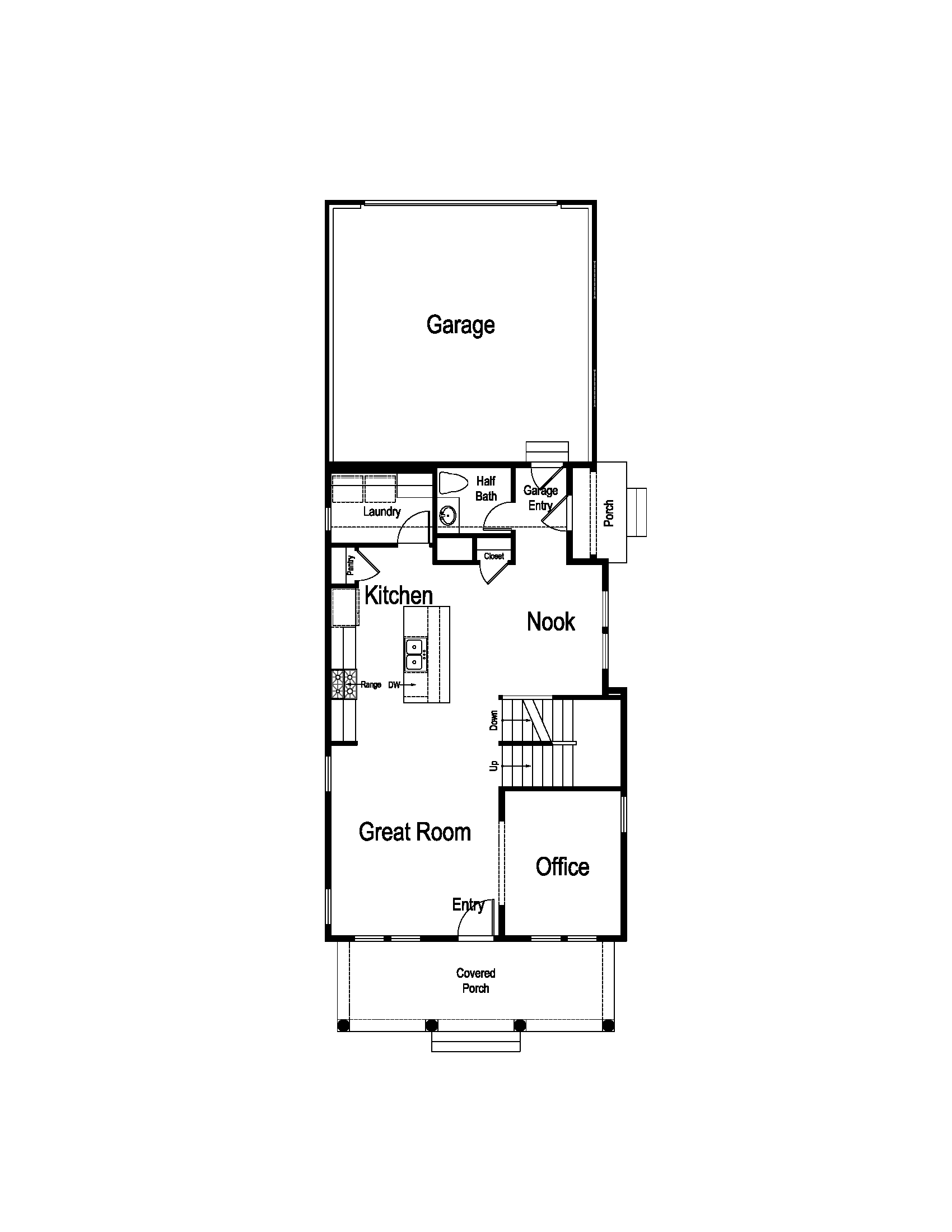
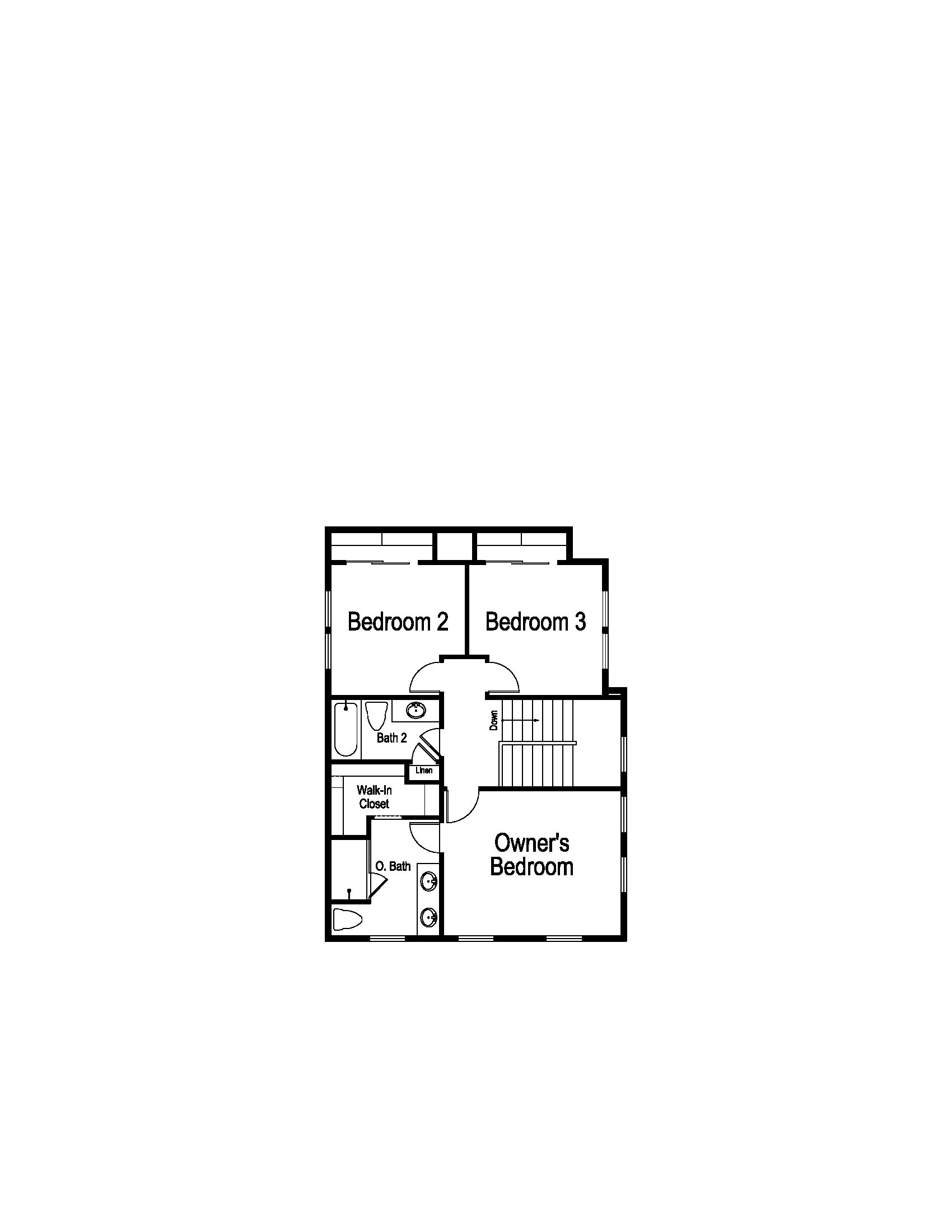
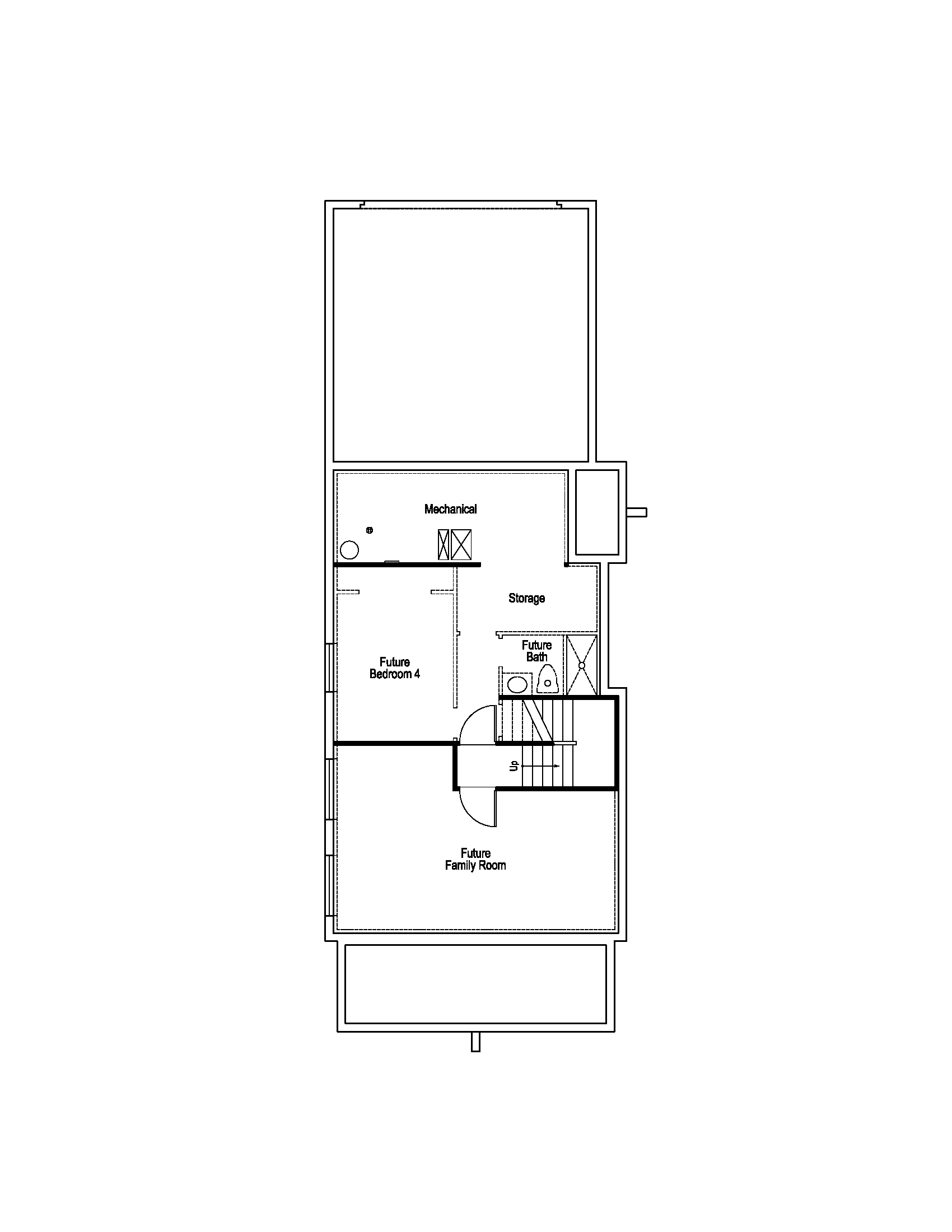
Model Homes
Successfully
This is dummy text to view your.....