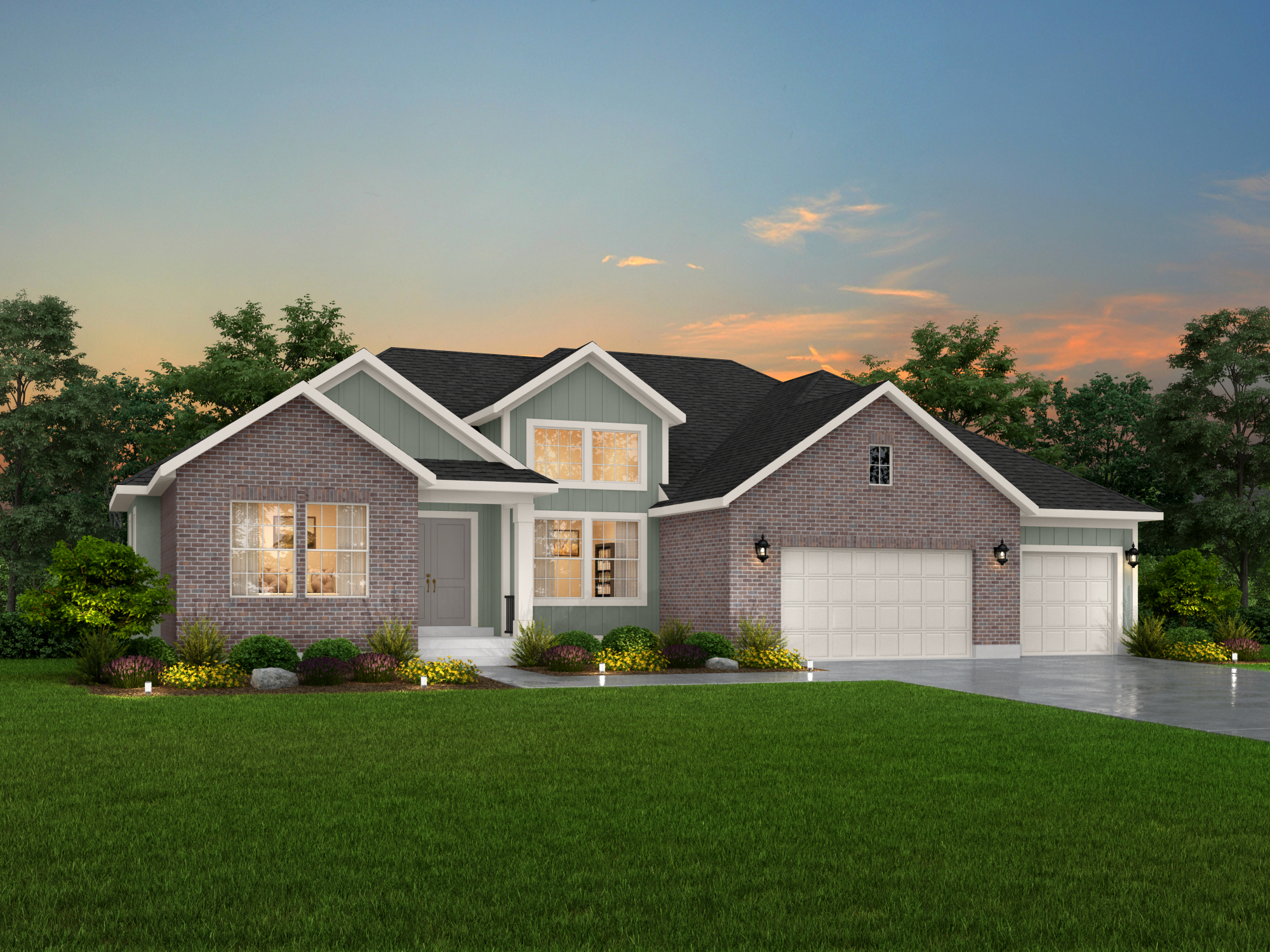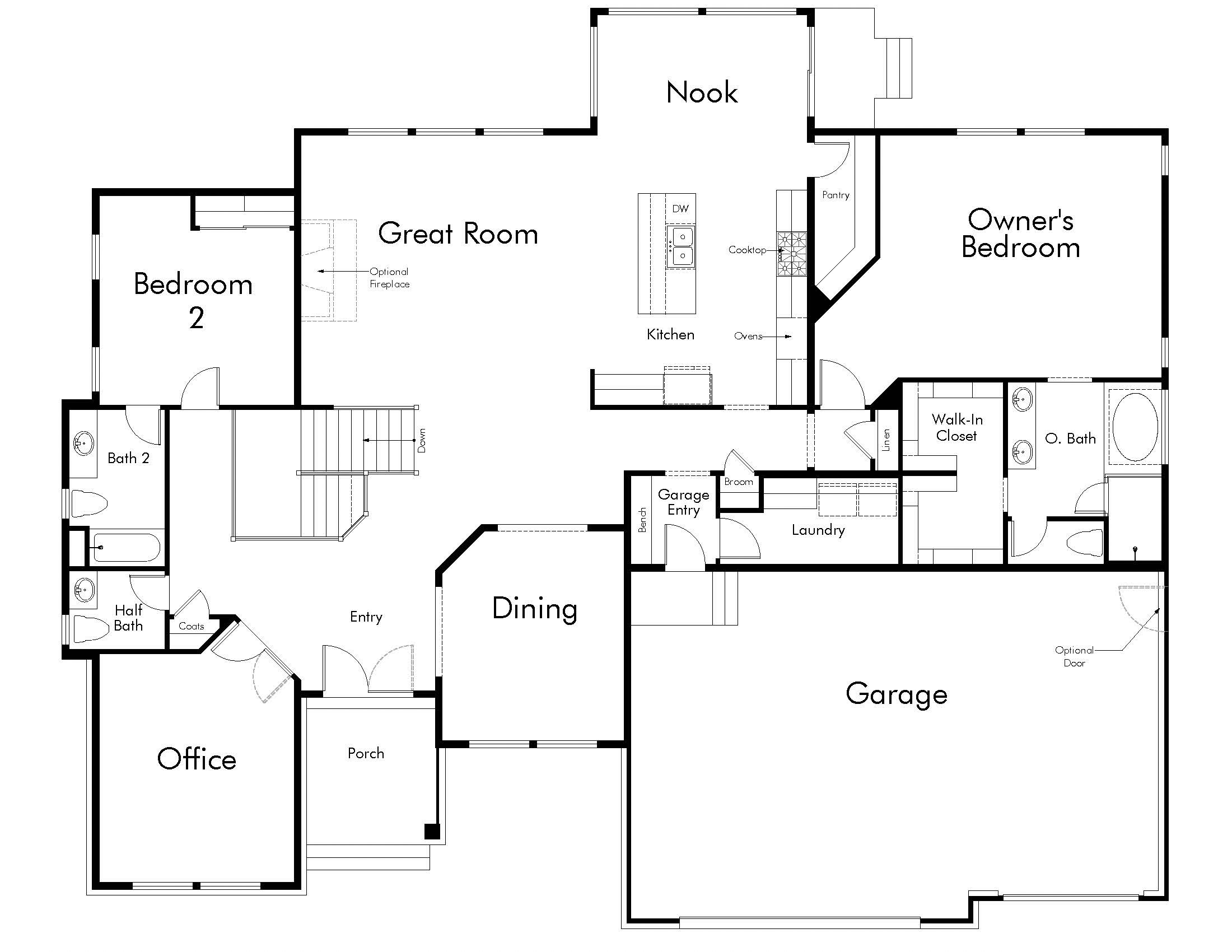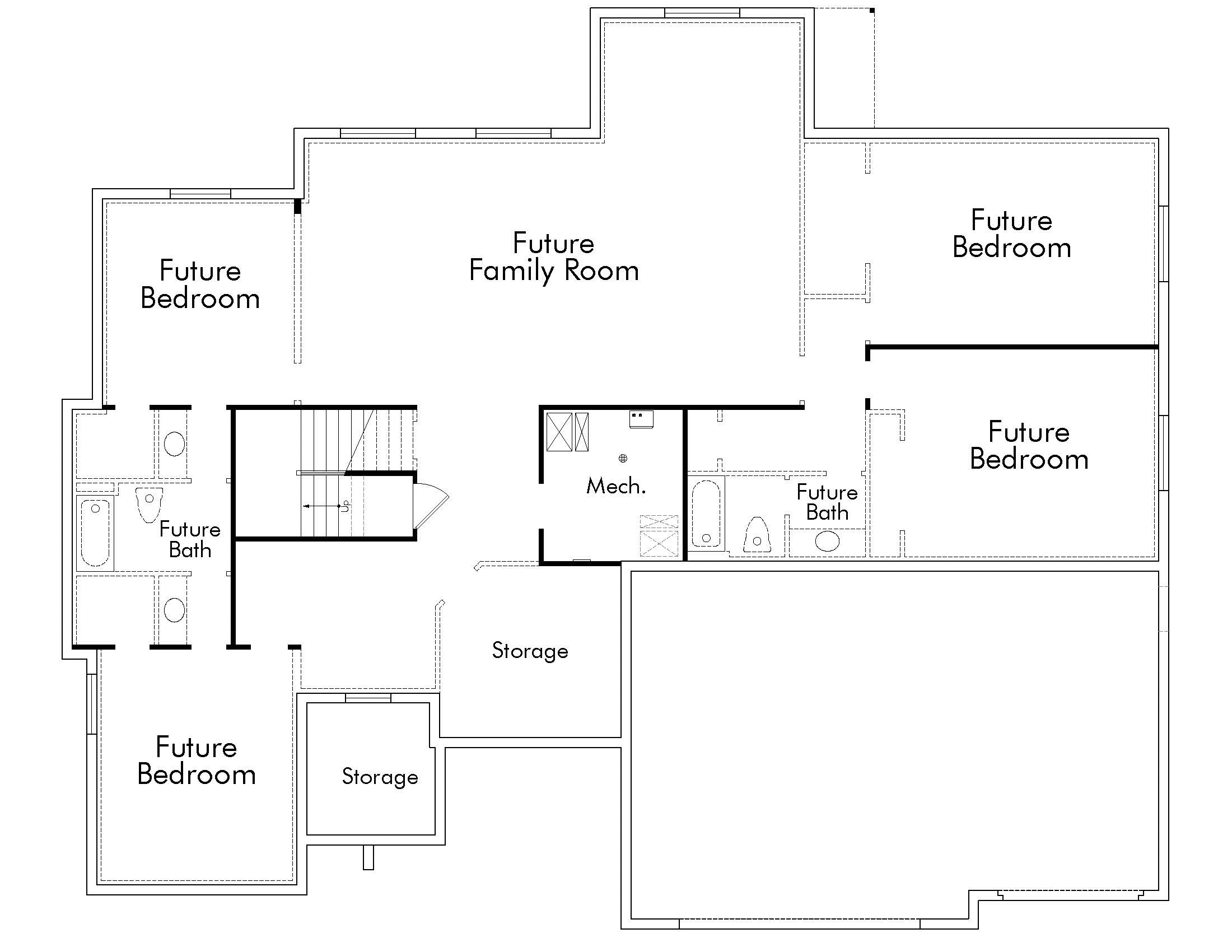Payments as low as $1,549 and interest rates as low as 4.75%

Home Type

Payments as low as $1,549 and interest rates as low as 4.75%



Description
With its dramatic roof lines and covered front porch, the Sorrento makes a great first impression. Double doors invite you in and elegant cased openings frame the highlights of this amazing home. A handsome office with French doors can also be a music room or even a bedroom. The dramatic formal dining room has a two-story ceiling and a double row of windows that fill the room with natural light. A spacious great room features a prominent optional fireplace with room on either side to add built-in bookcases for wonderful style and function. Its all about organization and style in the kitchen with a large island, pantry and ample cabinet space, plus a sunny dining nook. A huge owner's suite with a grand bath provides room to relax.
Sorrento Traditional - Floor Plans


Model Homes
We use cookies, as outlined in our privacy policy, to improve your experience on our site. By clicking "Accept," you consent to our use of cookies.
Ready to win BIG?
We want to send YOU to the Big Game in Santa Clara on Feb. 8th! Visit any Ivory Model Home and you could win two tickets to Football's Biggest Game! Click the link to enter, then boost your chances by touring additional Ivory Model Homes throughout Utah.