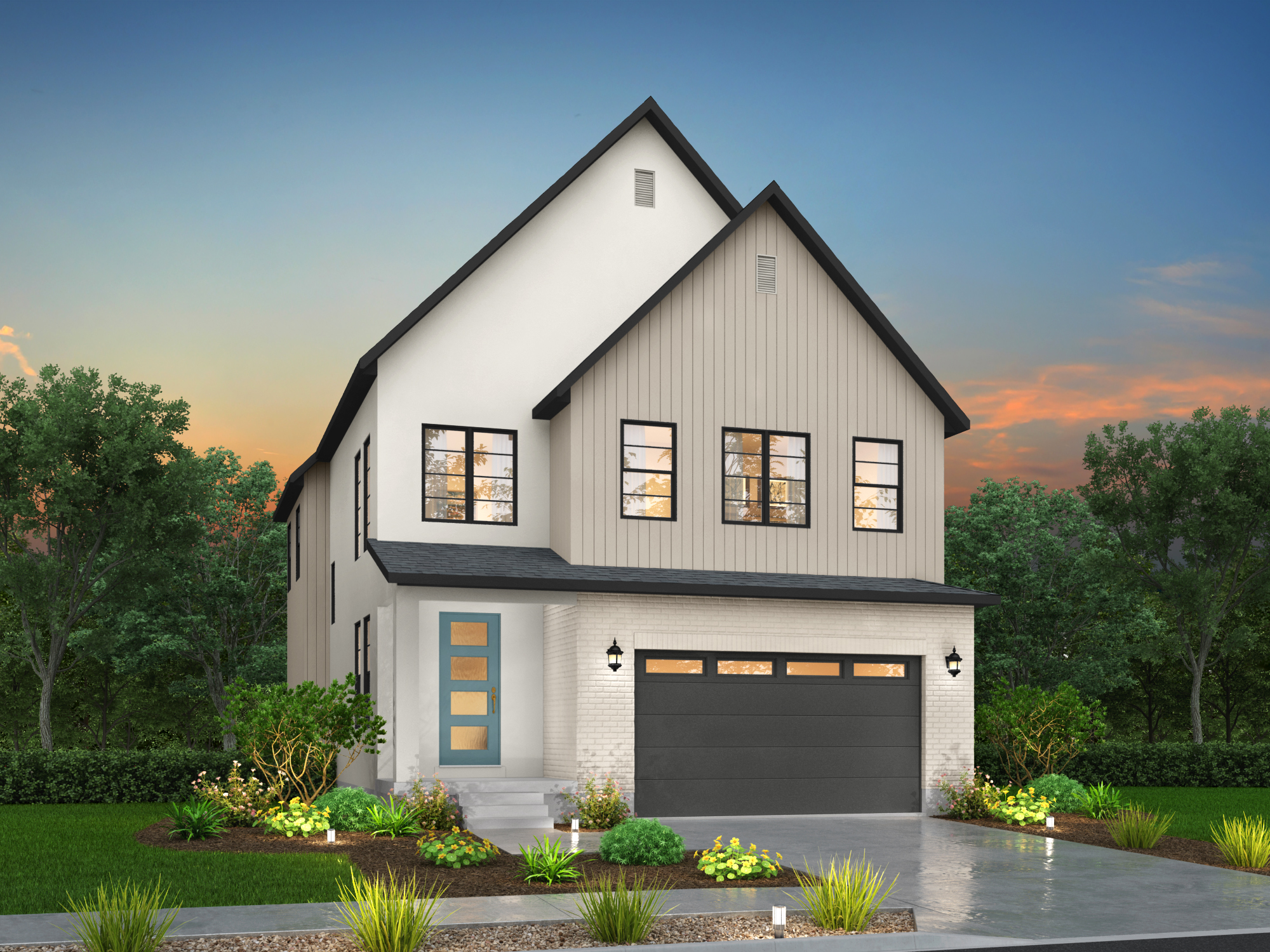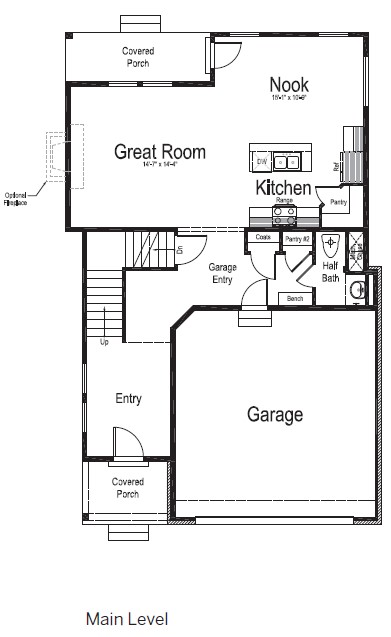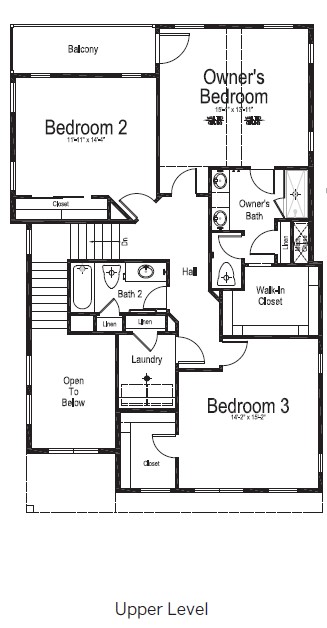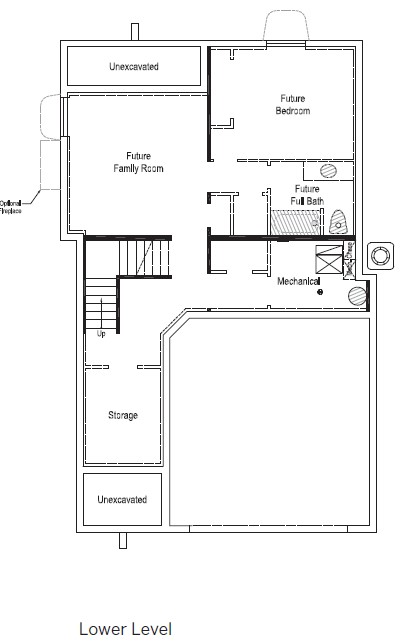Payments as low as $1,549 and interest rates as low as 4.75%

Home Type

Payments as low as $1,549 and interest rates as low as 4.75%



Description
The Sonderborg is an inviting two-story home that seamlessly marries contemporary design with functional living. With up to three bedrooms, it offers a versatile space that can accommodate a variety of lifestyles, from families to those who desire a dedicated home office or guest rooms. This elegant residence boasts 2.5 bathrooms, providing comfort and convenience for the daily routine. Additionally, the two-car garage adds practicality to your lifestyle, offering space for vehicles and storage. Encompassing 3,011 square feet, the Sonderborg exudes a perfect balance of spaciousness and a cozy, welcoming atmosphere. This home is an embodiment of modern living with a touch of sophistication, making it an ideal choice for those who seek style and functionality in their living space.
Sonderborg - Floor Plans



Model Homes