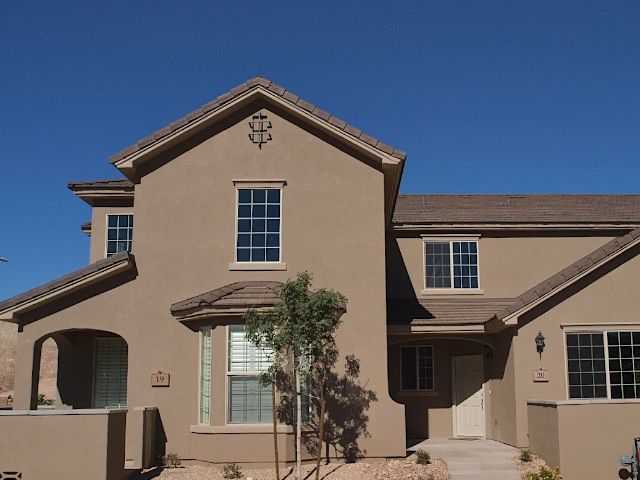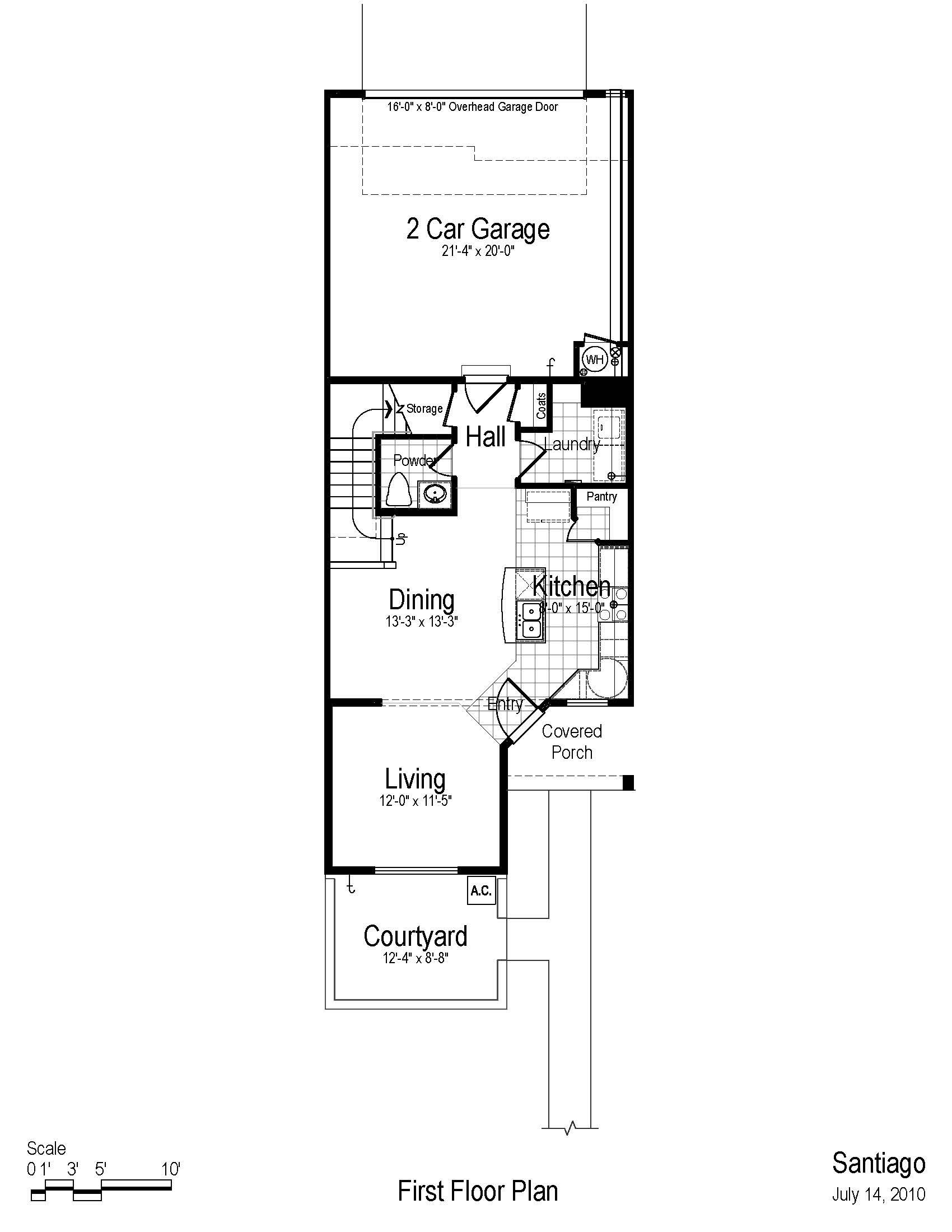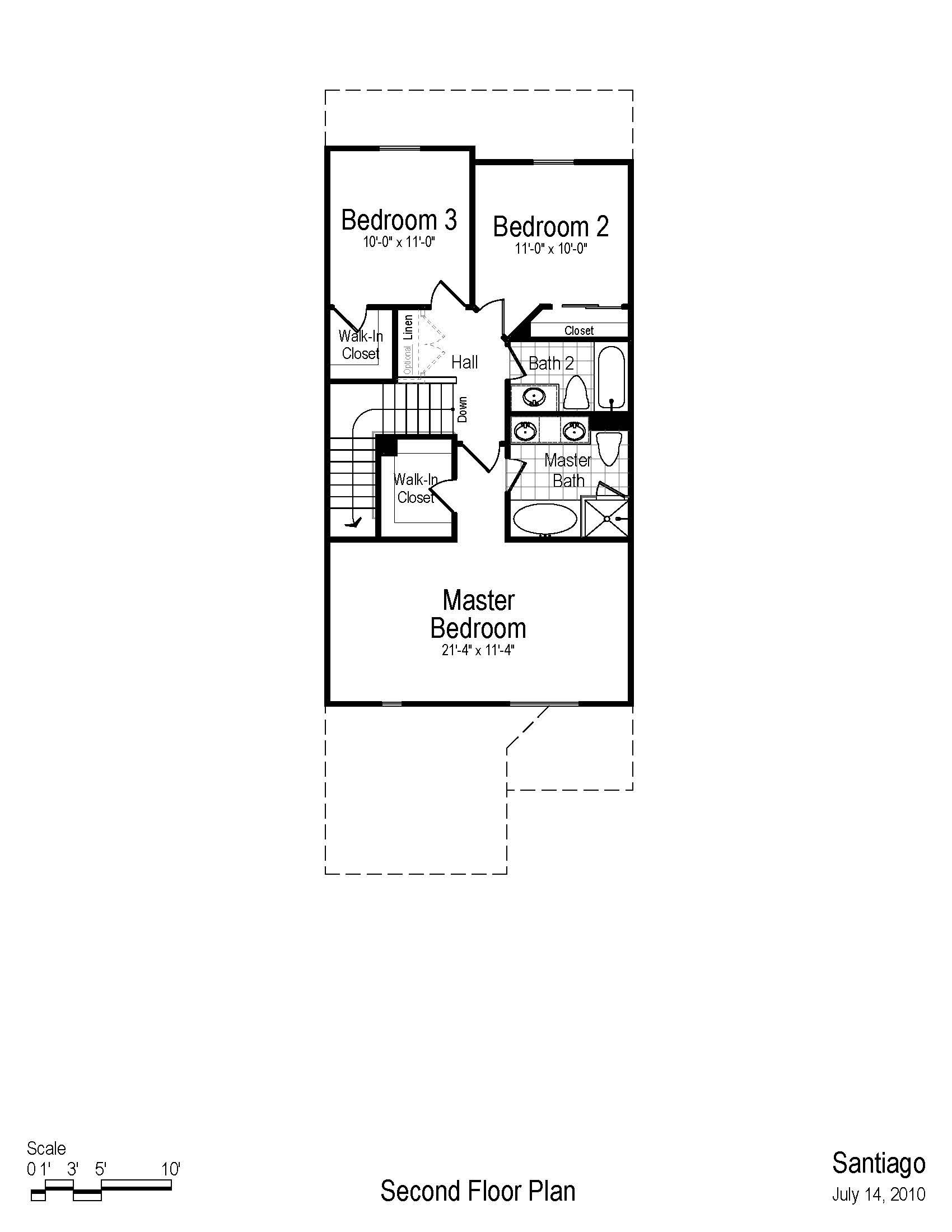Payments as low as $1,549 and interest rates as low as 4.75%

Home Type

Payments as low as $1,549 and interest rates as low as 4.75%



Description
Inside, this home is well planned with a spacious living and dining area and sunny kitchen on the main floor. An upstairs master bedroom is large enough to include a walk-in closet and sitting area and maintain its open and inviting feel. The master bathroom sports double sinks, a garden tub and separate shower. Two more bedrooms up give you room for family or guests. This St. George home is perfect for both permanent residents and vacationers!
Santiago - Floor Plans


Model Homes