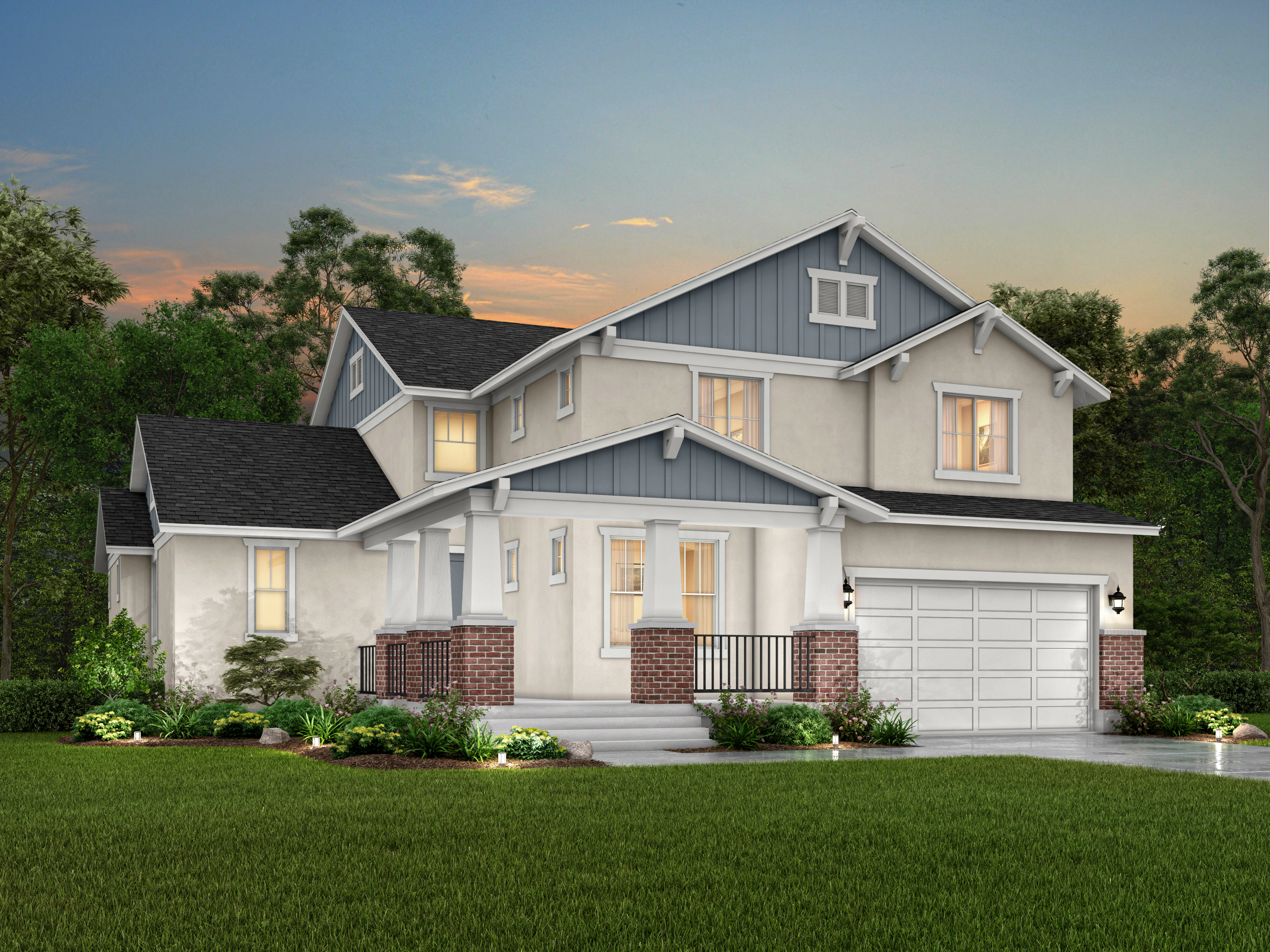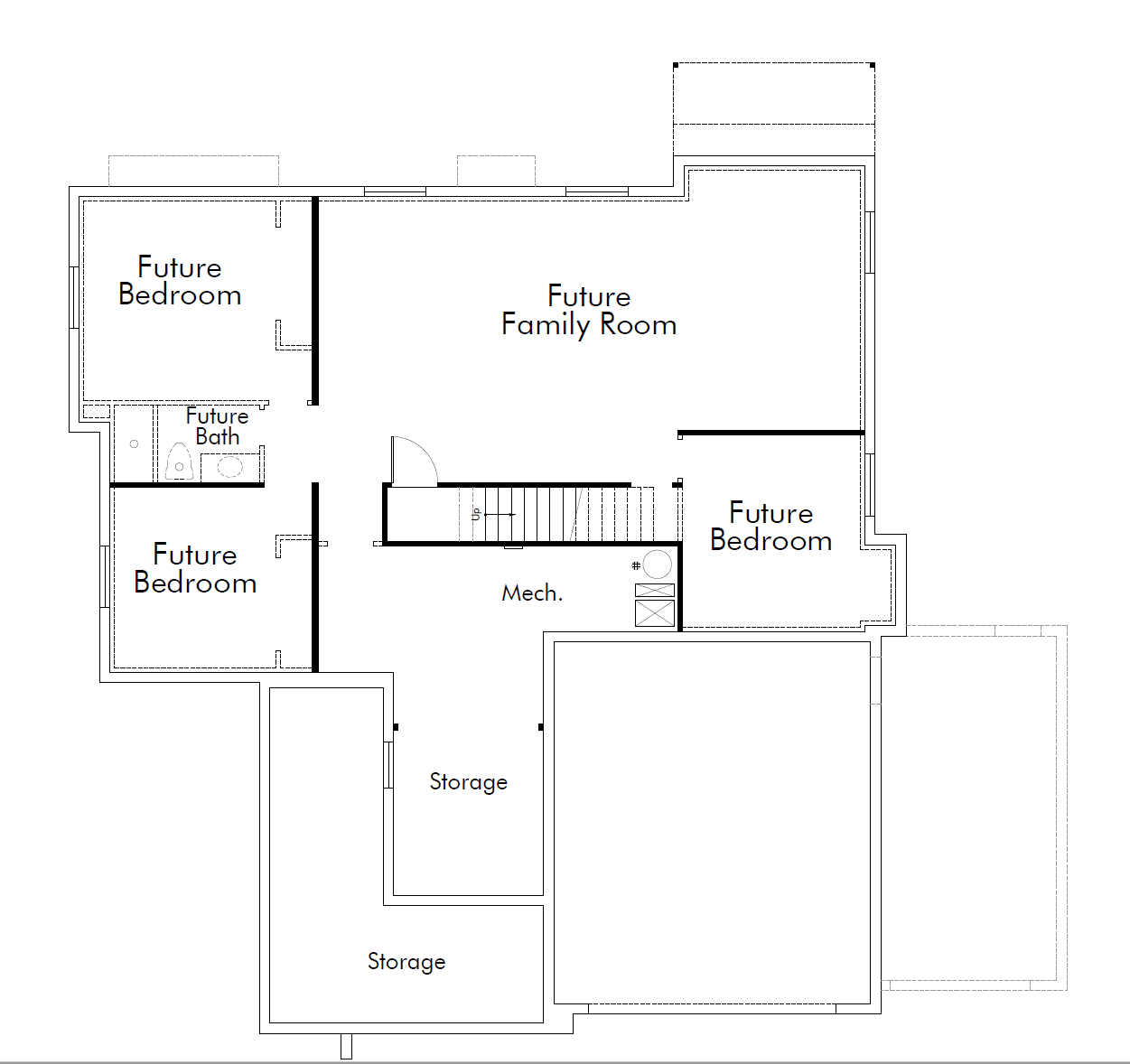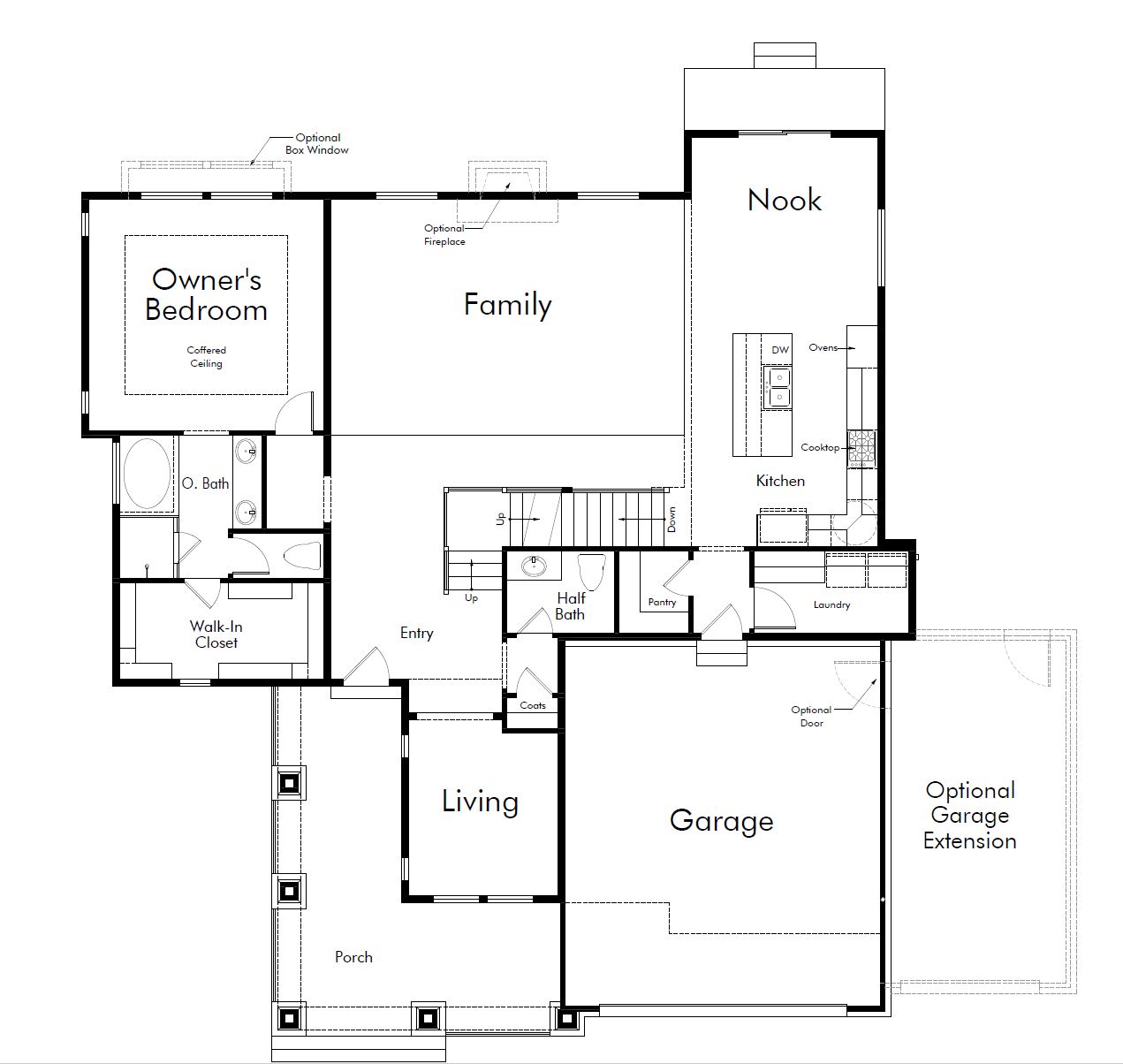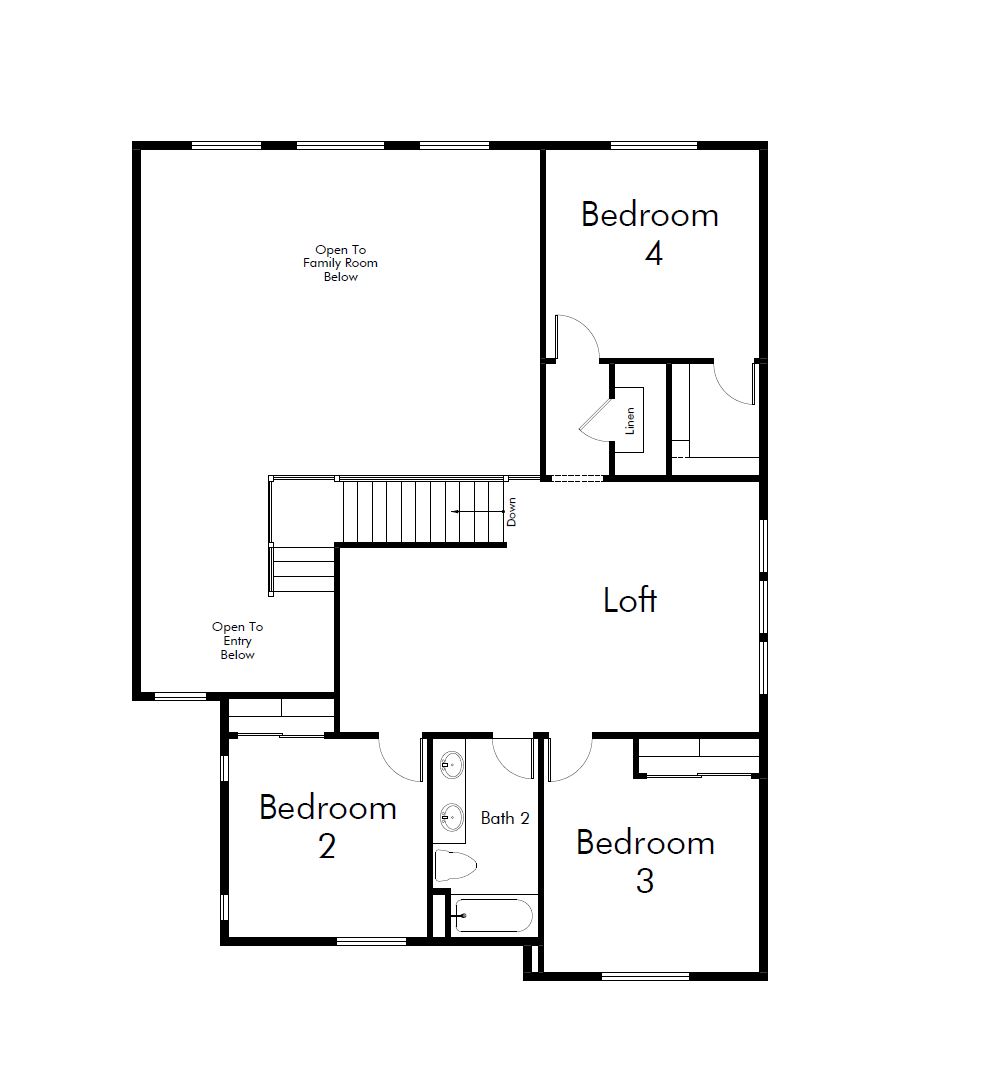
Description
A unique entry with a dramatic staircase adds to this homes style, as does the elegant cased opening into the formal living room. The huge two-story family room is a focal point with its stunning optional fireplace flanked by windows, providing a wonderful place for family and friends to relax. This true gourmet kitchen includes an oversized island, built-in cooktop & ovens and large pantry. A main floor owner's suite provides single level living as well as a private retreat with a romantic coffered ceiling, grand bath and walk-in closet. Three more nice sized bedrooms up and a spacious loft make a great place for kids to call their own.
San Marino Craftsman - Floor Plans



Model Homes