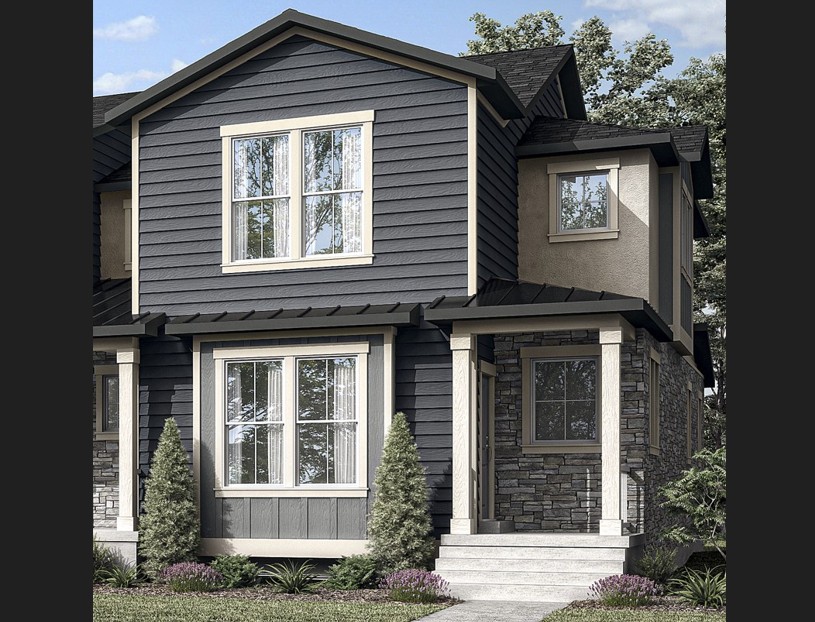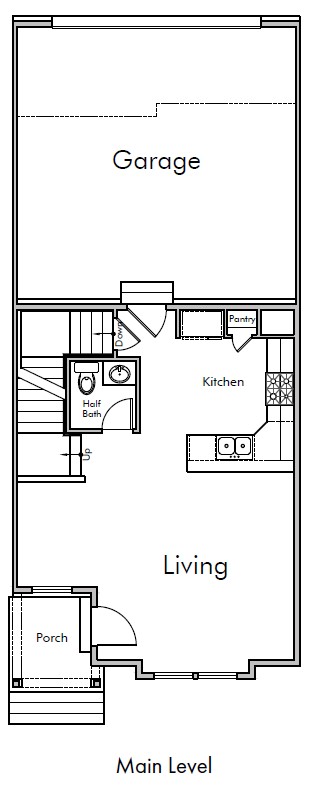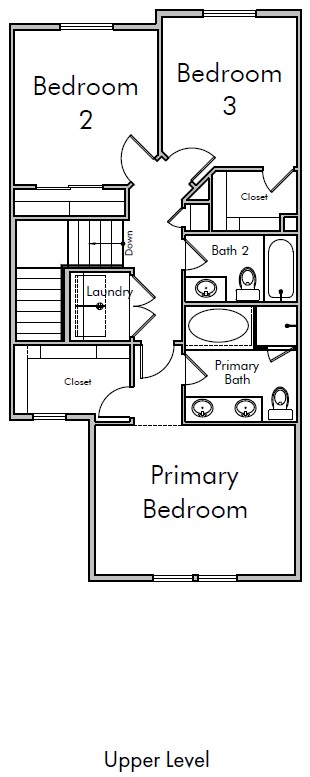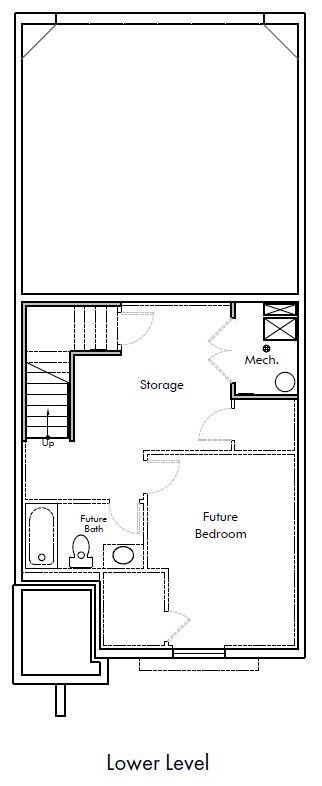Payments as low as $1,549 and interest rates as low as 4.75%

Home Type

Payments as low as $1,549 and interest rates as low as 4.75%



Description
Our Olympia townhome has all the things you need for your busy lifestyle - great space to entertain, space to relax and a place to store everything! The open main floor is a wonderful combination of the family room, dining and kitchen that make get-togethers with family and friends effortless. There's room to relax together, cook together and eat together! A spacious upper floor provides a lovely master suite with double sinks, a garden tub, separate shower and walk-in closet. The other two bedrooms have lots of closet space and the upstairs laundry and linen closet give you storage and convenience. All of this with a charming exterior design makes the Olympia the perfect home for you.
Olympia - Floor Plans



Model Homes
Design Your Home
We use cookies, as outlined in our privacy policy, to improve your experience on our site. By clicking "Accept," you consent to our use of cookies.