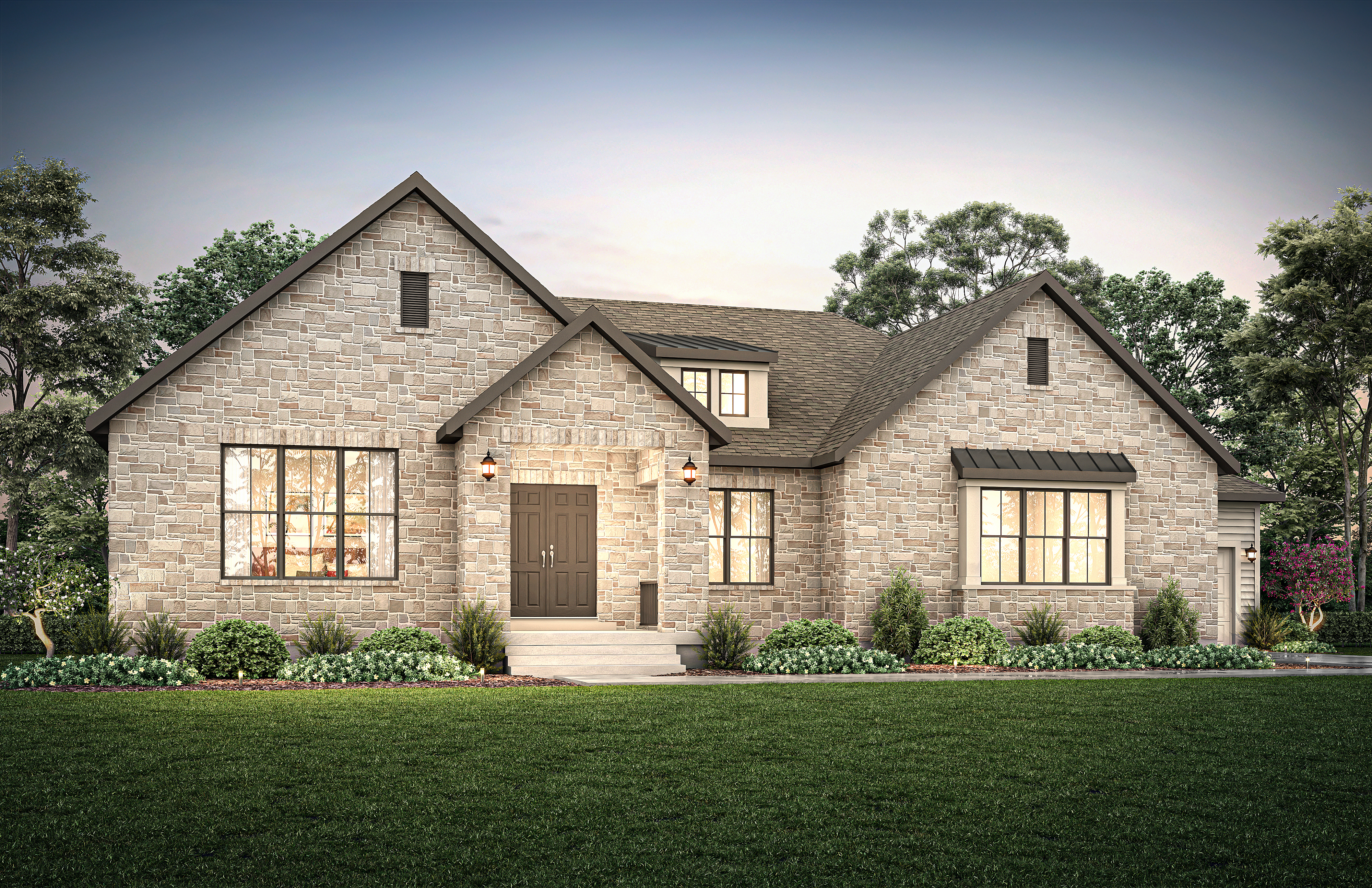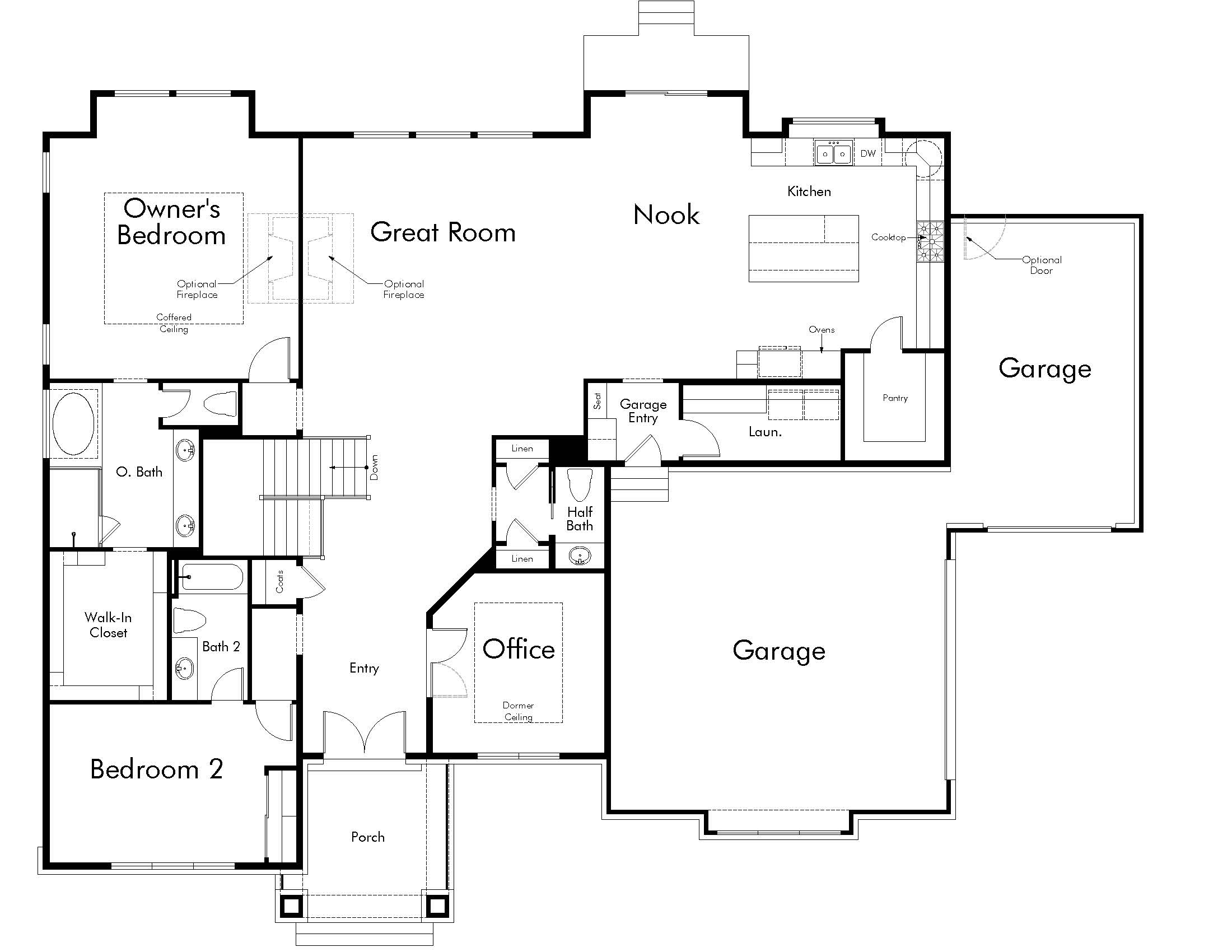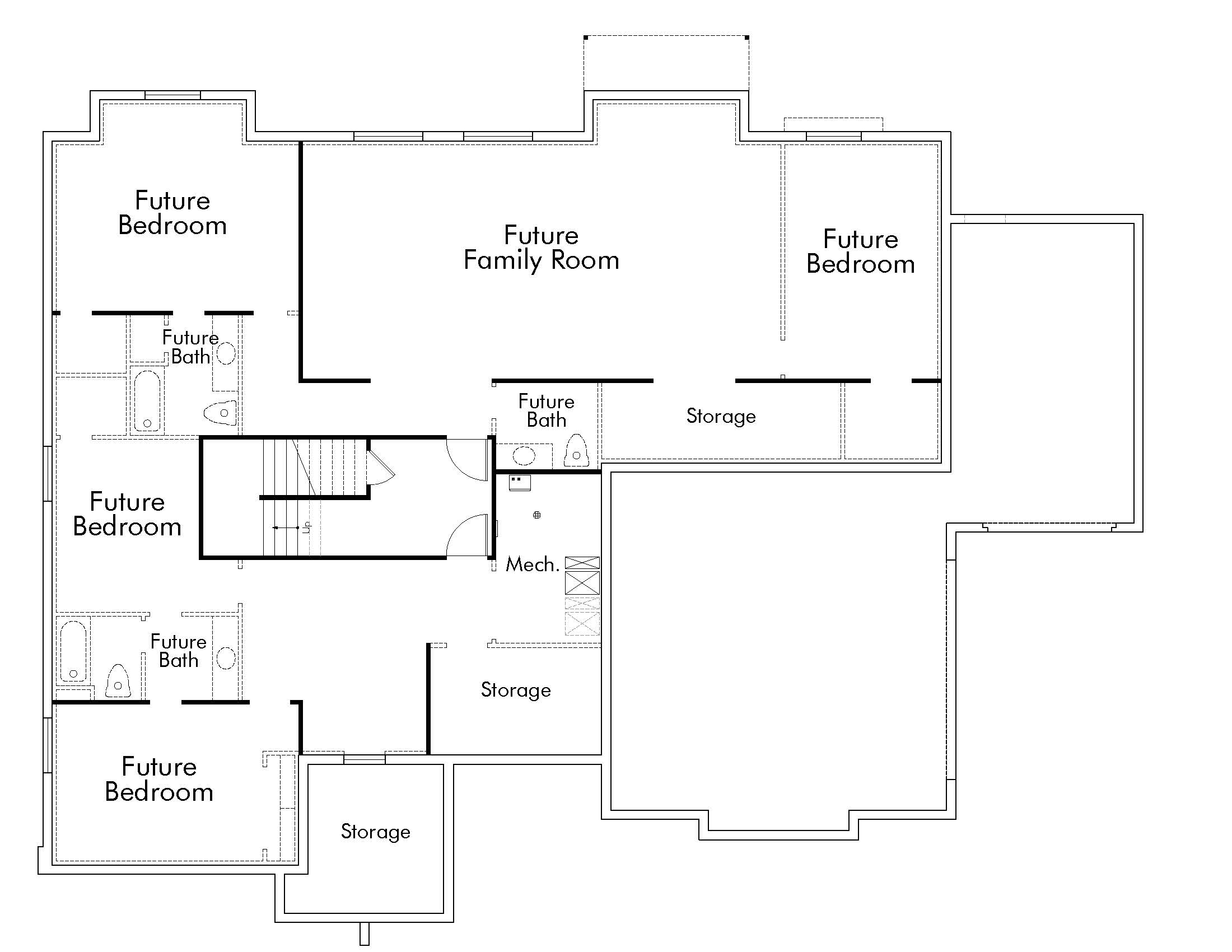Payments as low as $1,549 and interest rates as low as 4.75%

Home Type

Payments as low as $1,549 and interest rates as low as 4.75%



Description
From the inside out the Oakmont exudes luxury and space. All the rooms in this beautiful rambler make a statement with the help of high ceilings and large windows. The main floor of the Oakmont features a large kitchen open to the bright nook and living space, a formal dining room, office, garage entry, laundry room, and stunning owner's bedroom and bathroom. Downstairs you have the option to finish as many as four bedrooms in addition to the large family room and storage space. The classic design of the Oakmont will never go out of style.
Oakmont Traditional - Floor Plans


Model Homes
We use cookies, as outlined in our privacy policy, to improve your experience on our site. By clicking "Accept," you consent to our use of cookies.