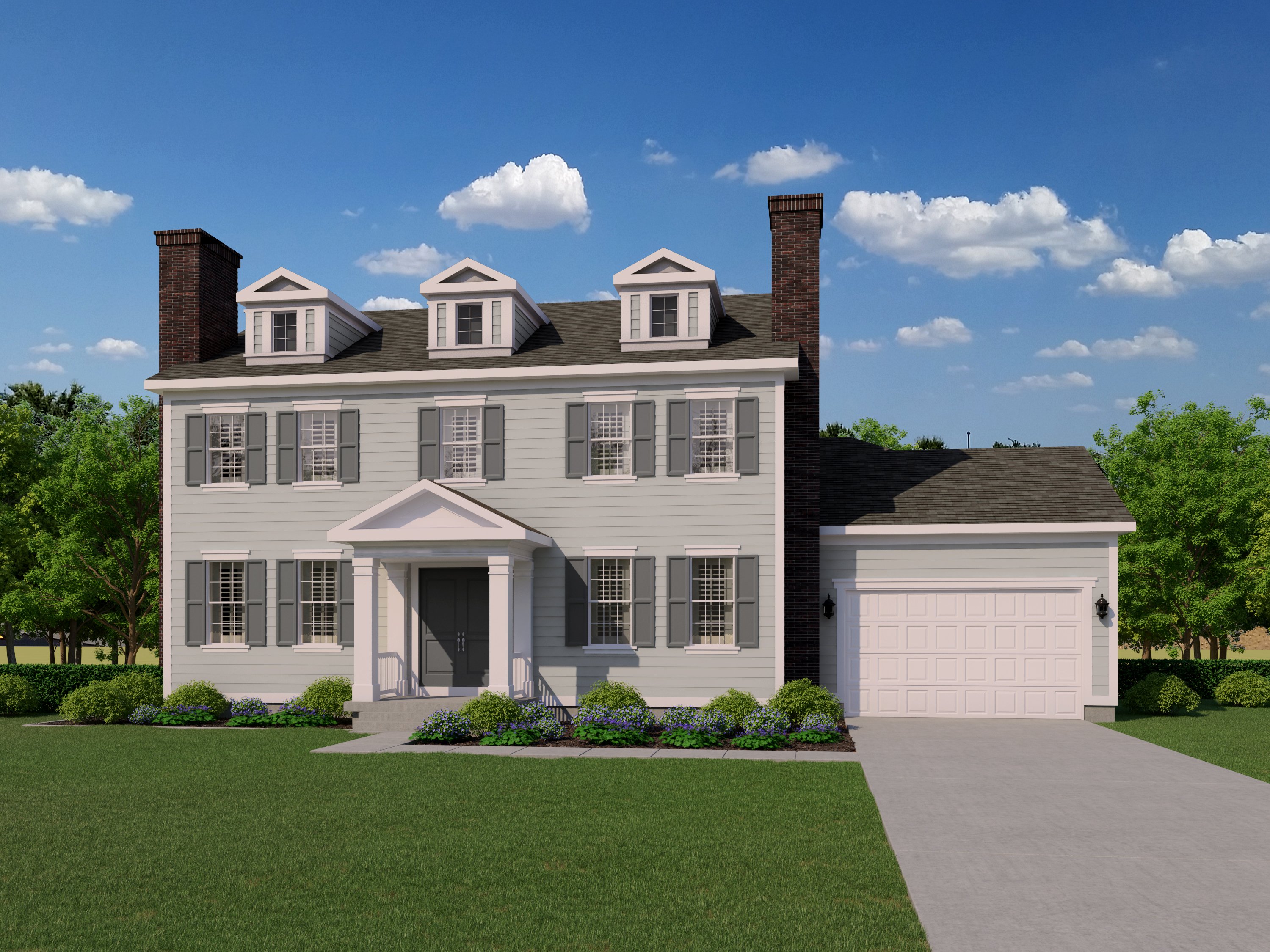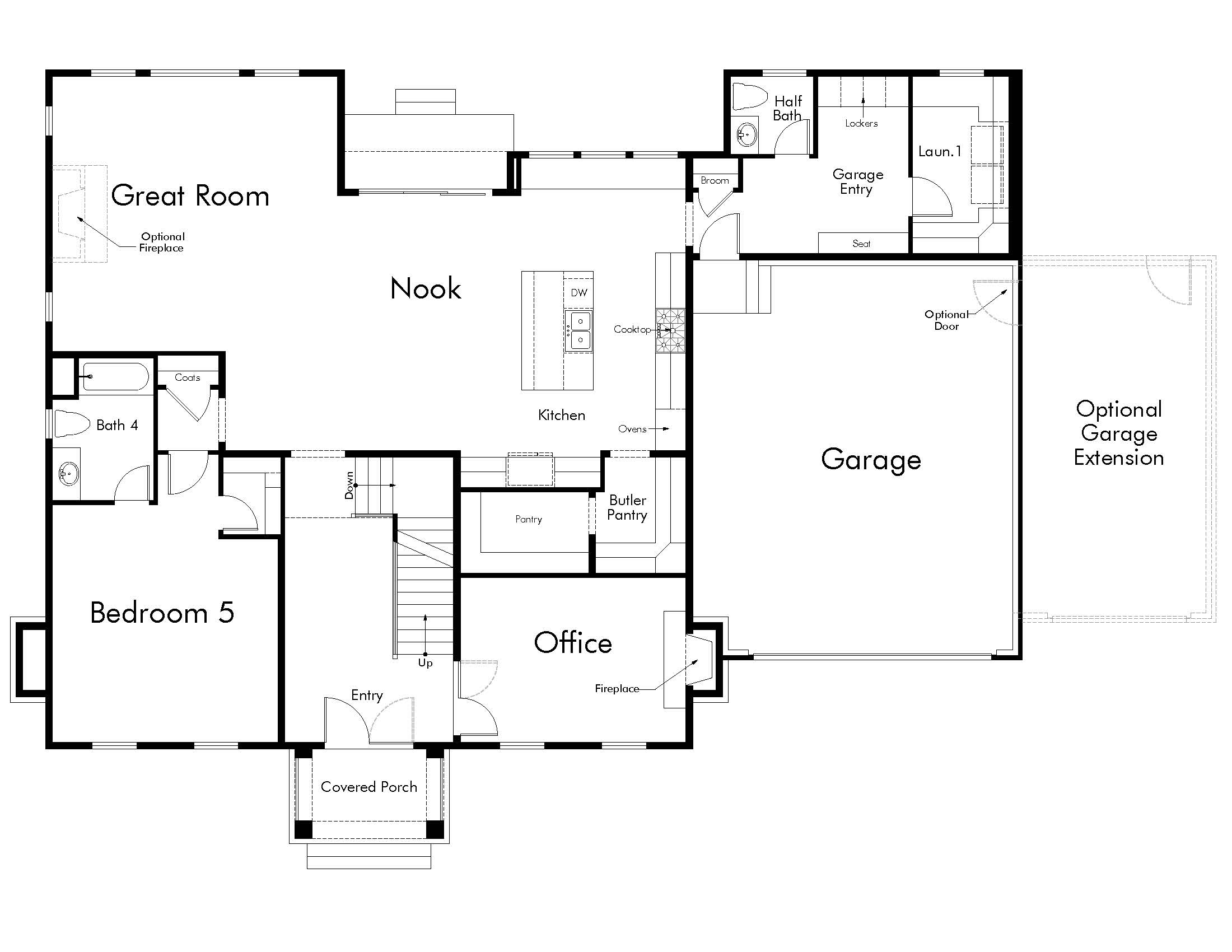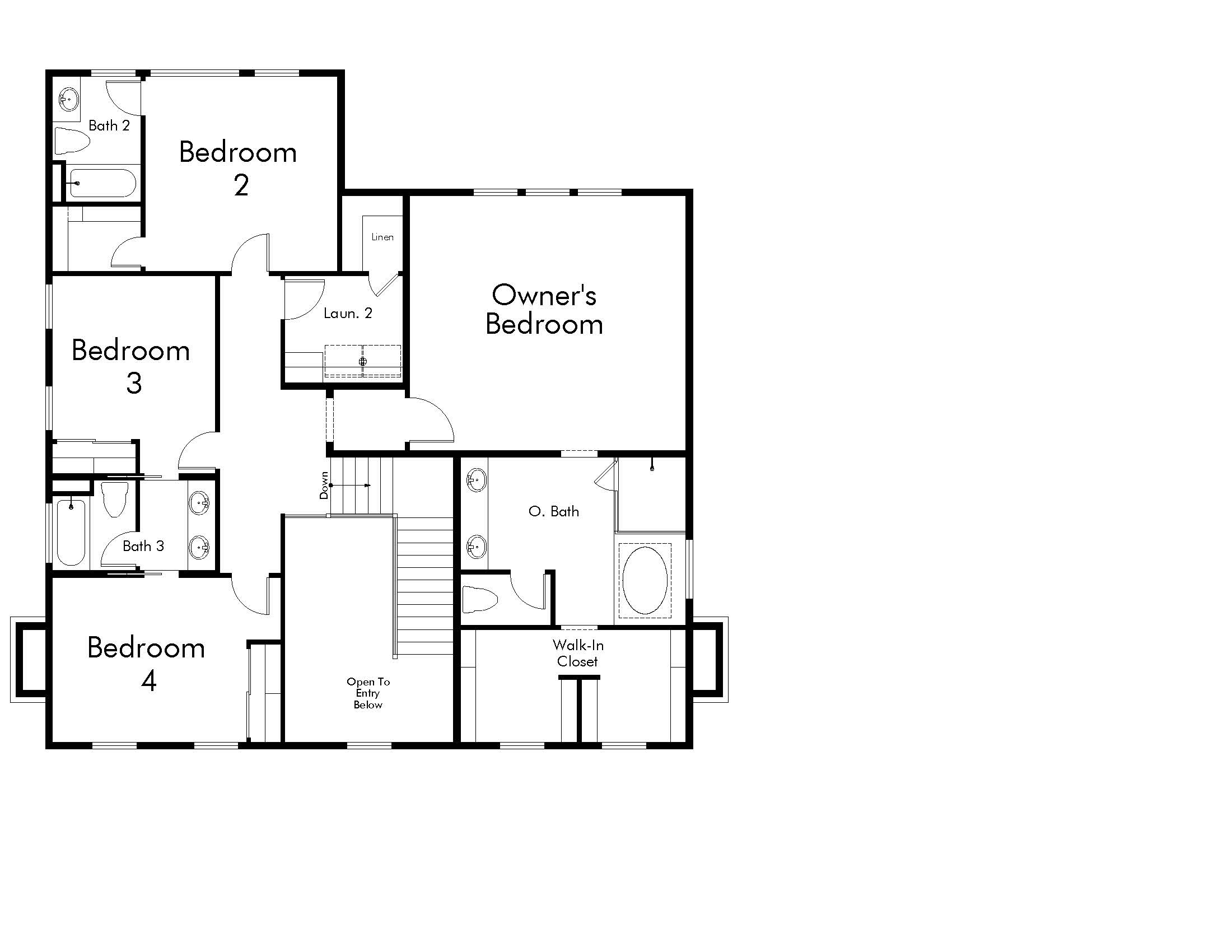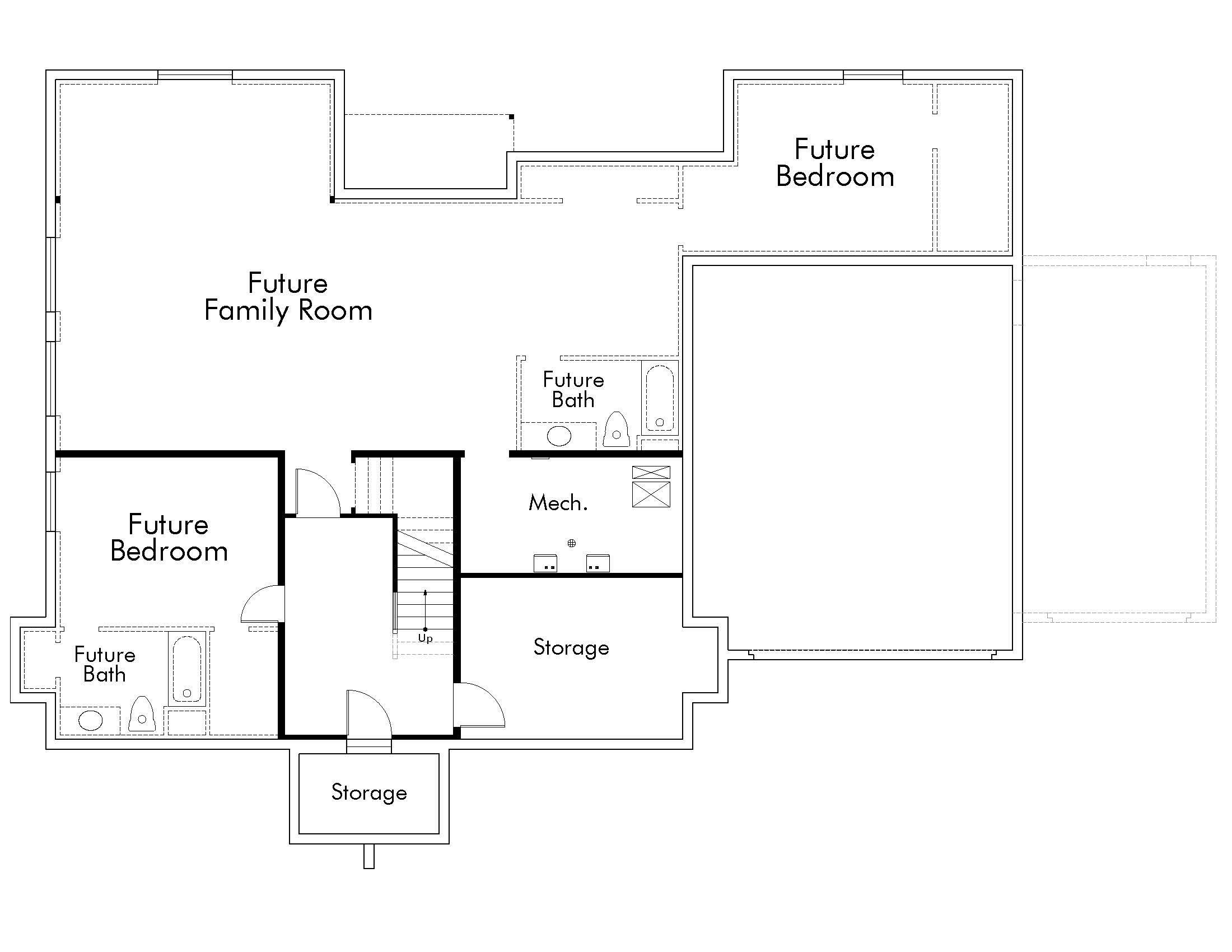Payments as low as $1,549 and interest rates as low as 4.75%

Home Type

Payments as low as $1,549 and interest rates as low as 4.75%



Description
The New Haven is a spacious plan that includes five bedrooms and four and a half bathrooms. This unique home design was designed with traditional architecture in mind. Make this home yours and enjoy the option of two laundry rooms, an optional garage extension and a nook!
New Haven Colonial - Floor Plans



Model Homes
We use cookies, as outlined in our privacy policy, to improve your experience on our site. By clicking "Accept," you consent to our use of cookies.