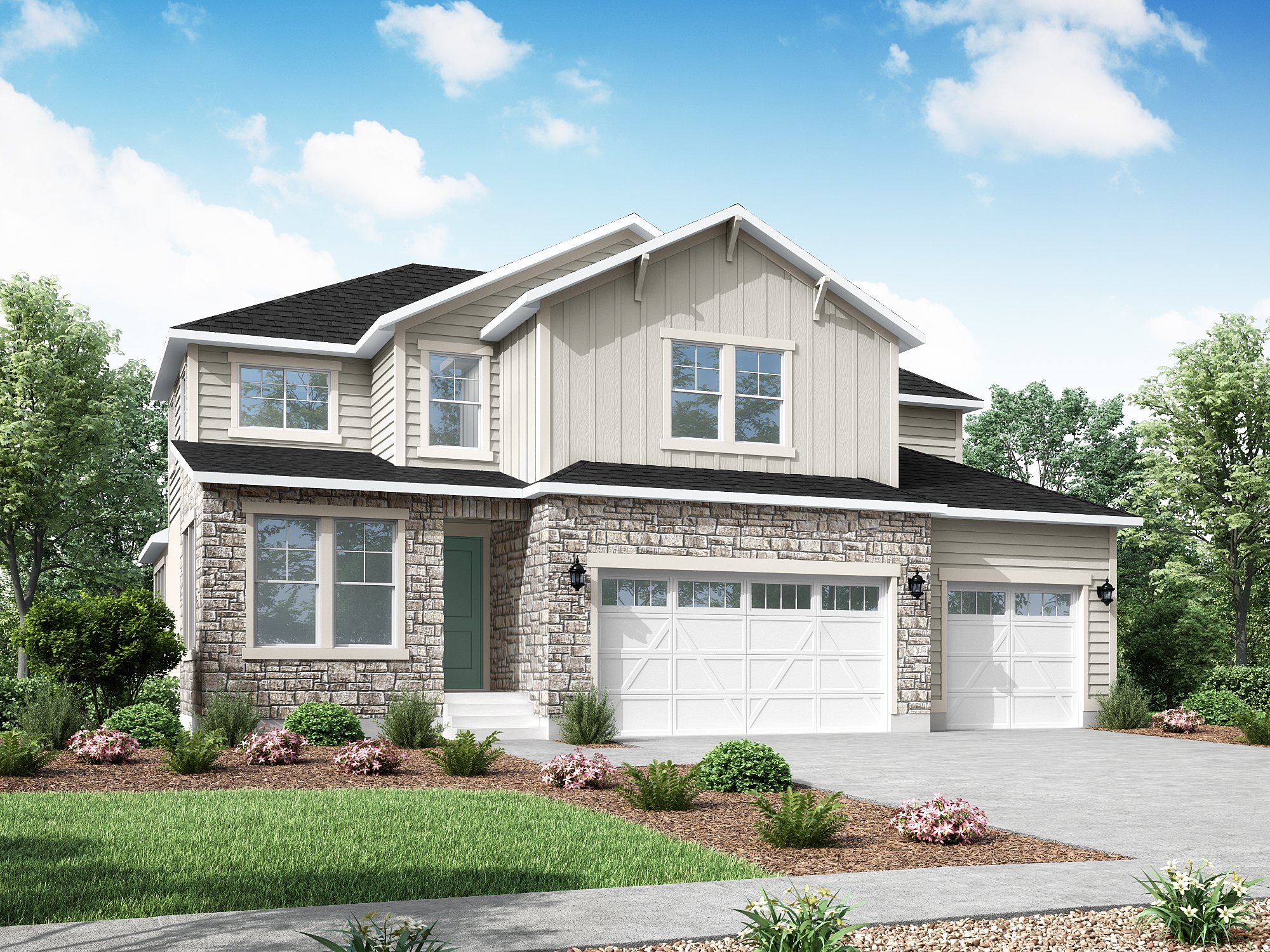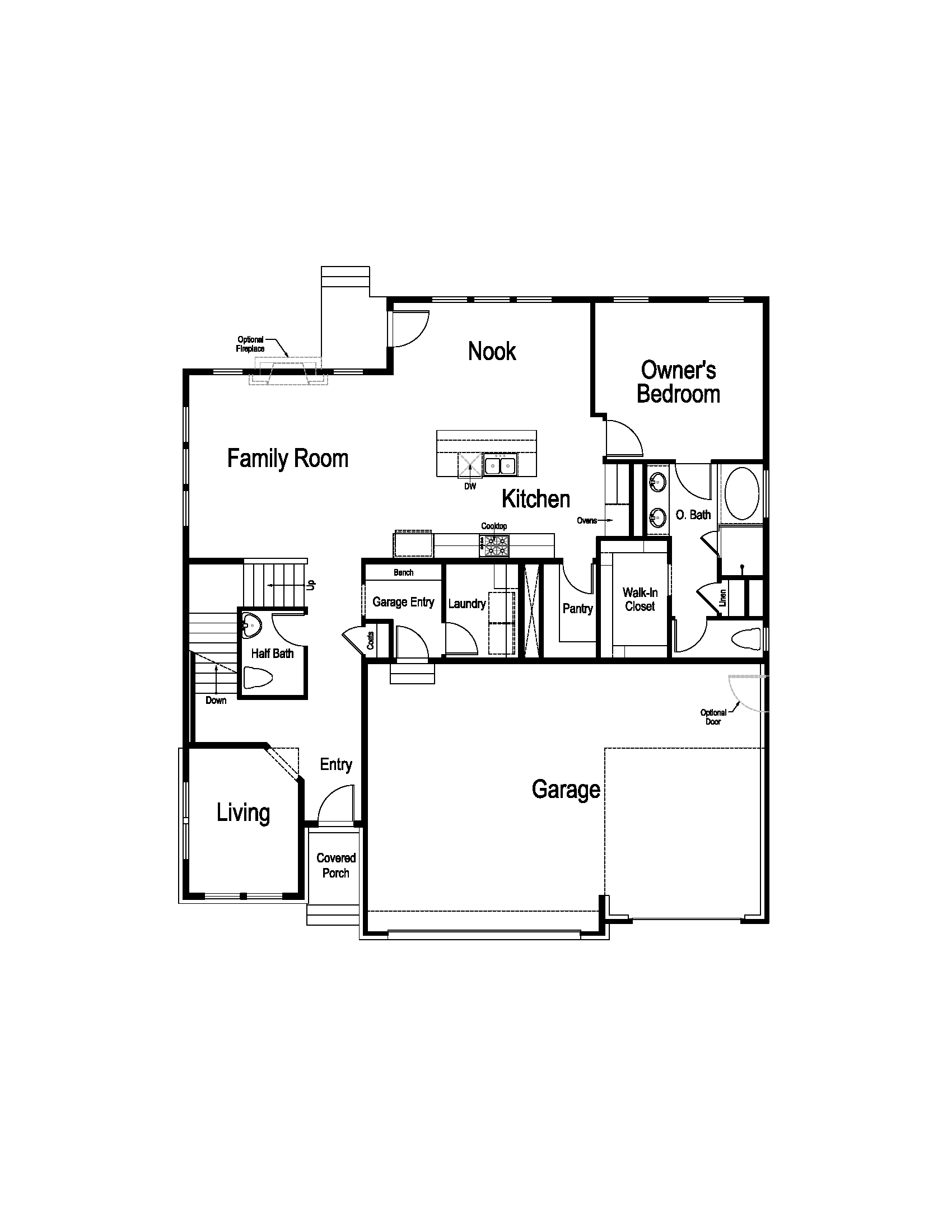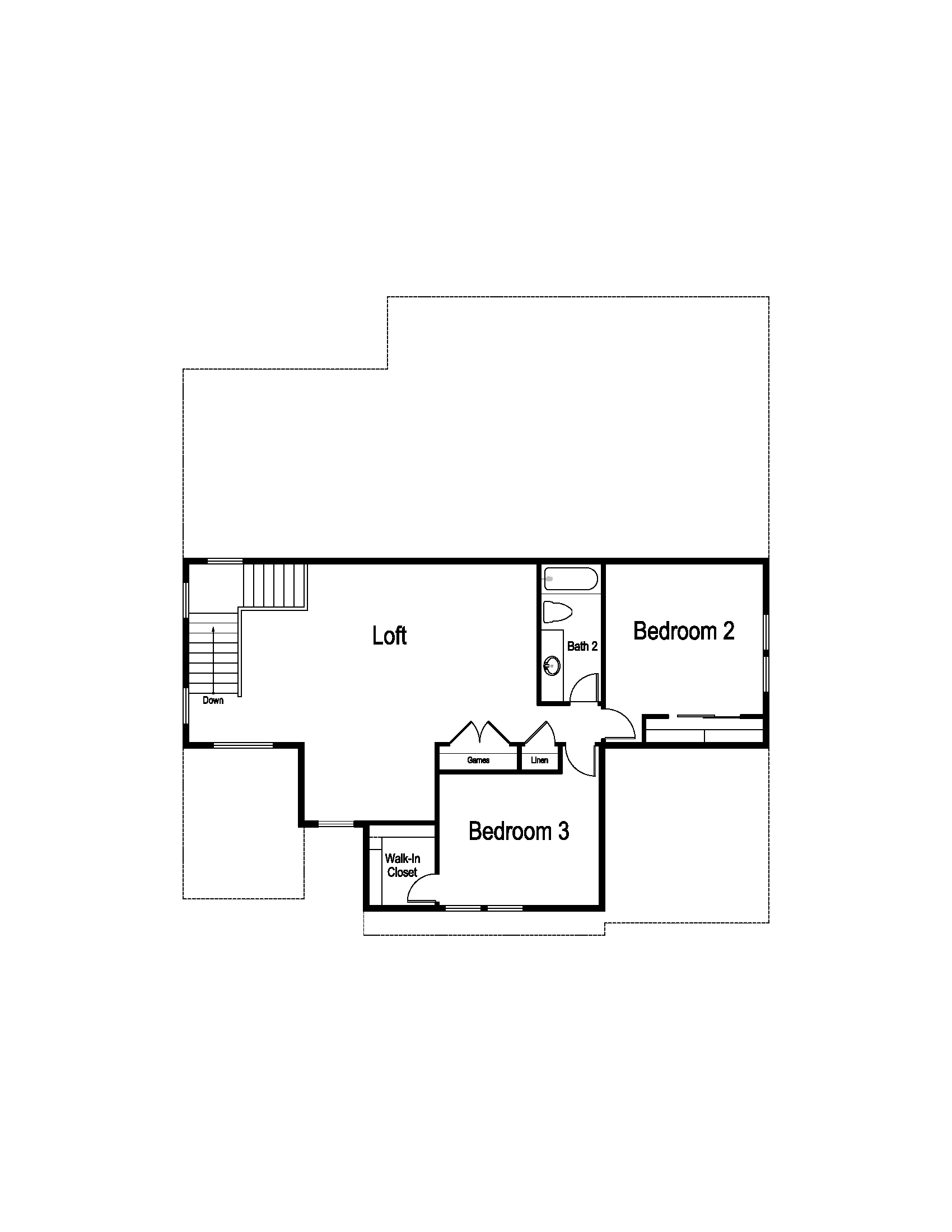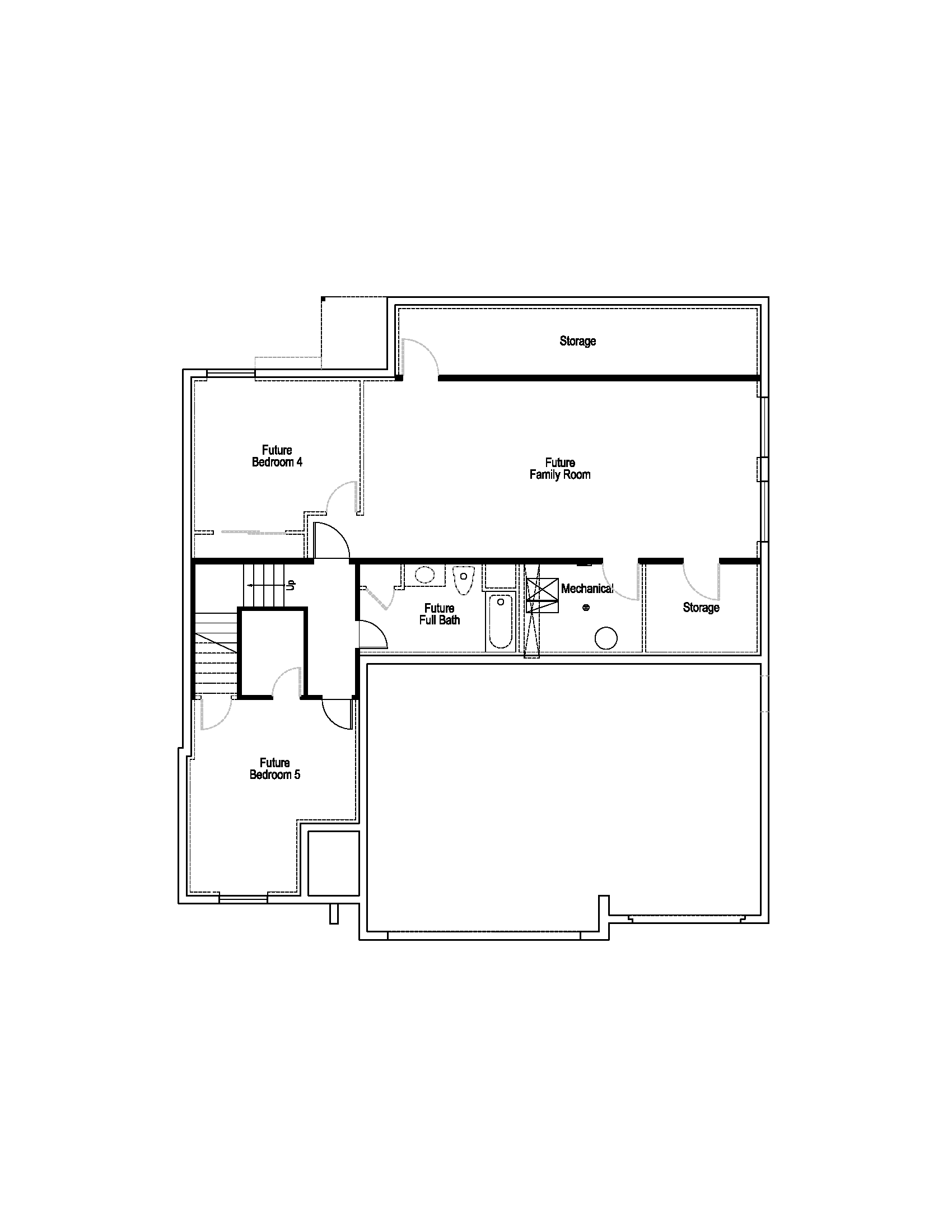
Description
The Midas Creek is a stunning two-story home that seamlessly blends elegance and spaciousness. With five bedrooms, 3.5 bathrooms, and a finished 2721 square feet out of a generous total of 4254 square feet, this residence offers a world of possibilities. The open and thoughtfully designed floor plan connects the living areas, making it perfect for family gatherings and entertaining. Each of the five bedrooms is spacious and inviting, providing ample room for family members and guests. The primary suite, with its en-suite bathroom, offers a private retreat within the home. The Midas Creek is a testament to the beauty of modern living, offering a harmonious combination of style and functionality, making it the perfect place to call home.
Midas Creek - Floor Plans



Model Homes
Design Your Home