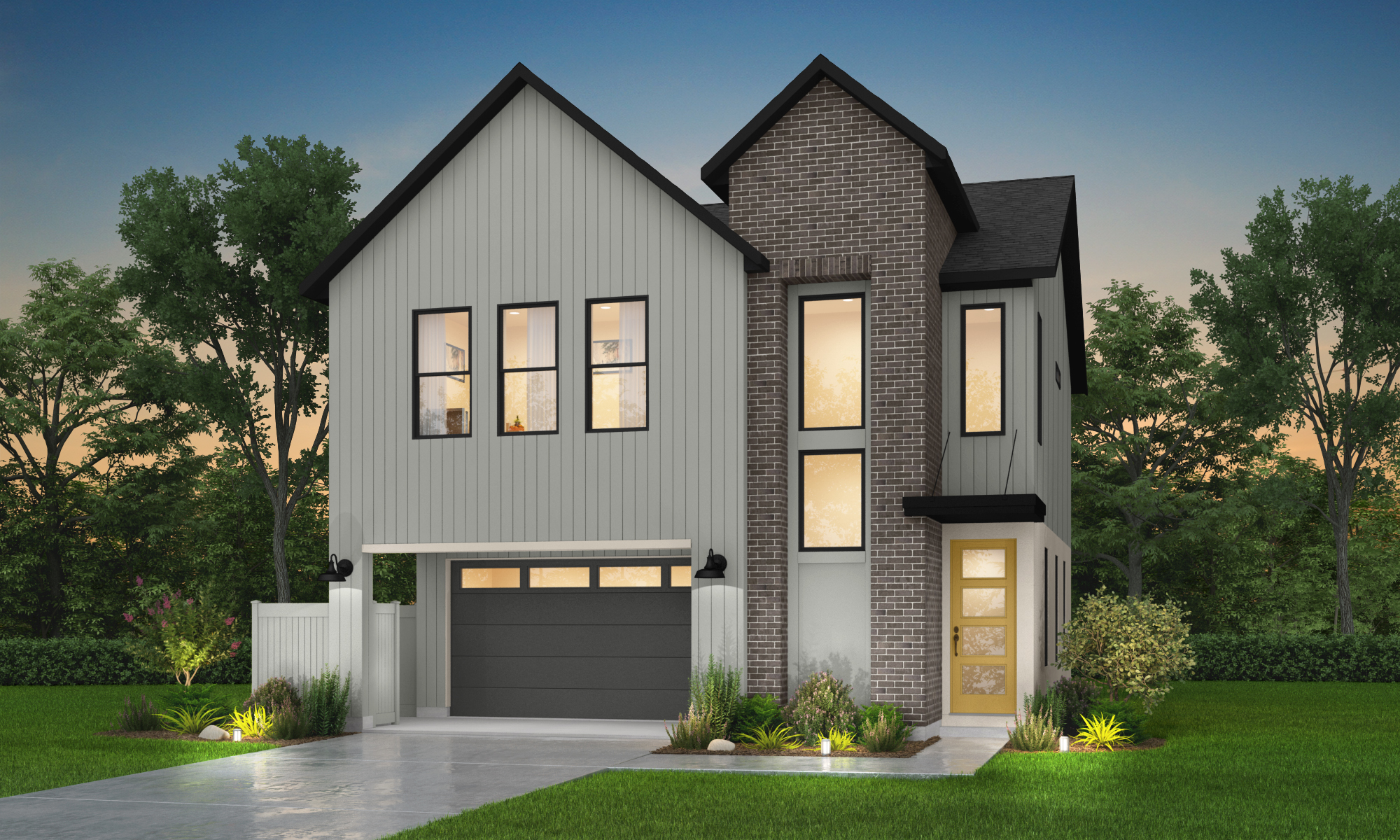Payments as low as $1,549 and interest rates as low as 4.75%

Home Type

Payments as low as $1,549 and interest rates as low as 4.75%



Description
Introducing the Keystone Scandia. This home is a charming two-story home that beautifully blends style and function. Boasting three bedrooms and three bathrooms within its 2020 square feet of living space, this residence is a testament to efficient design. The open floor plan connects the living areas seamlessly, creating an inviting space for family gatherings and relaxation. The bedrooms are thoughtfully appointed, offering comfort and privacy, with the master suite featuring an en-suite bathroom. The Keystone Scandia is a home that prioritizes quality living and practicality, ensuring that every square foot is utilized for the utmost convenience and enjoyment.
Keystone Scandia - Floor Plans



Model Homes
We use cookies, as outlined in our privacy policy, to improve your experience on our site. By clicking "Accept," you consent to our use of cookies.