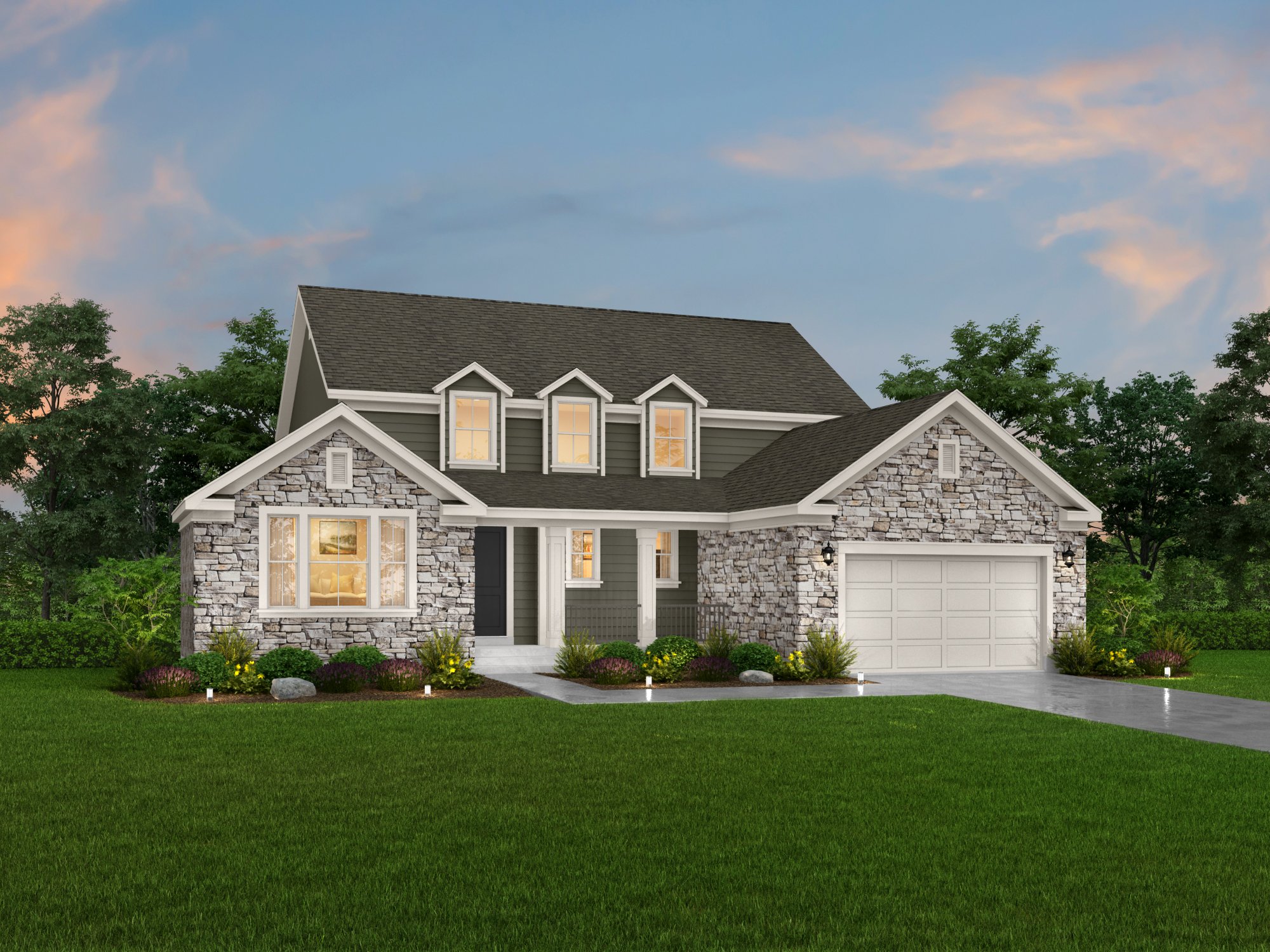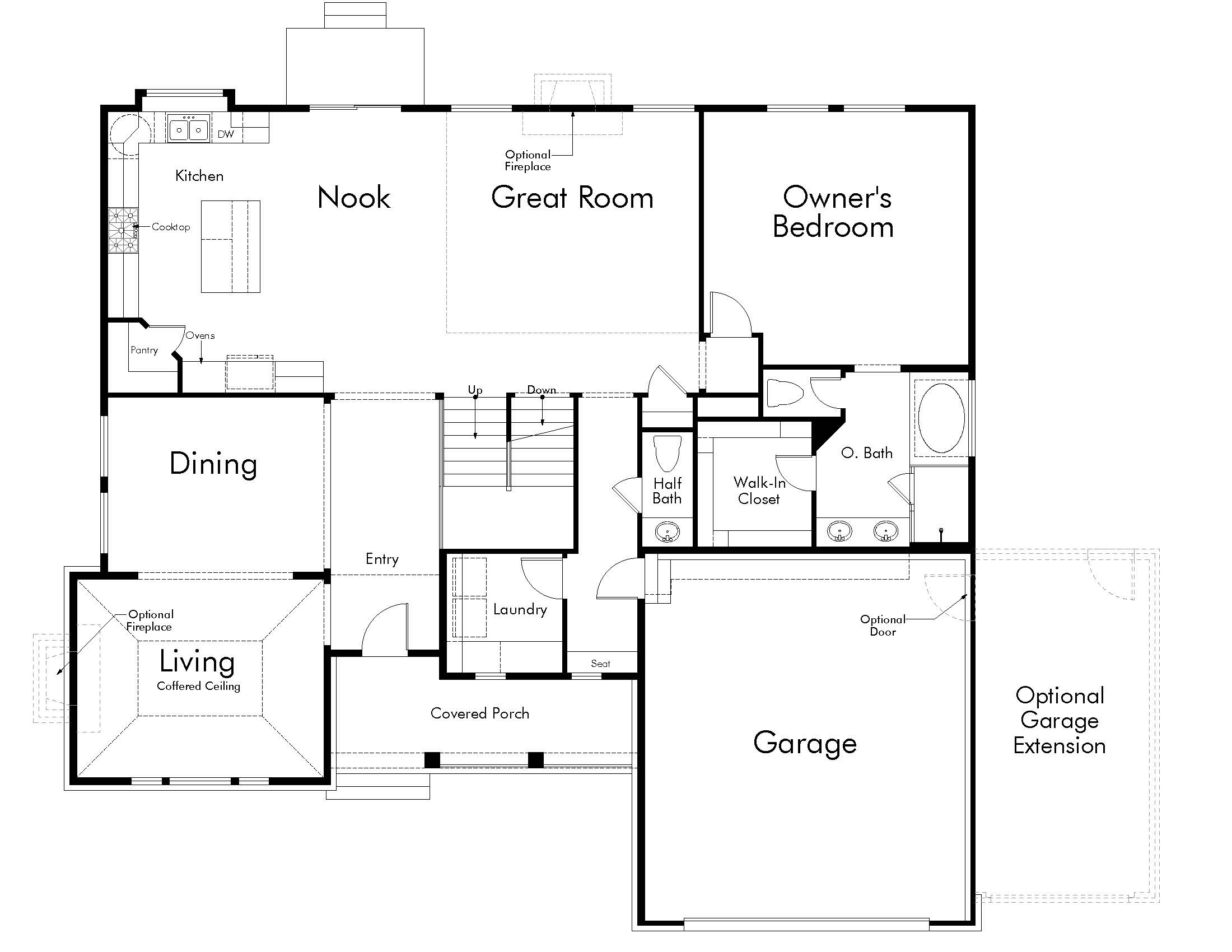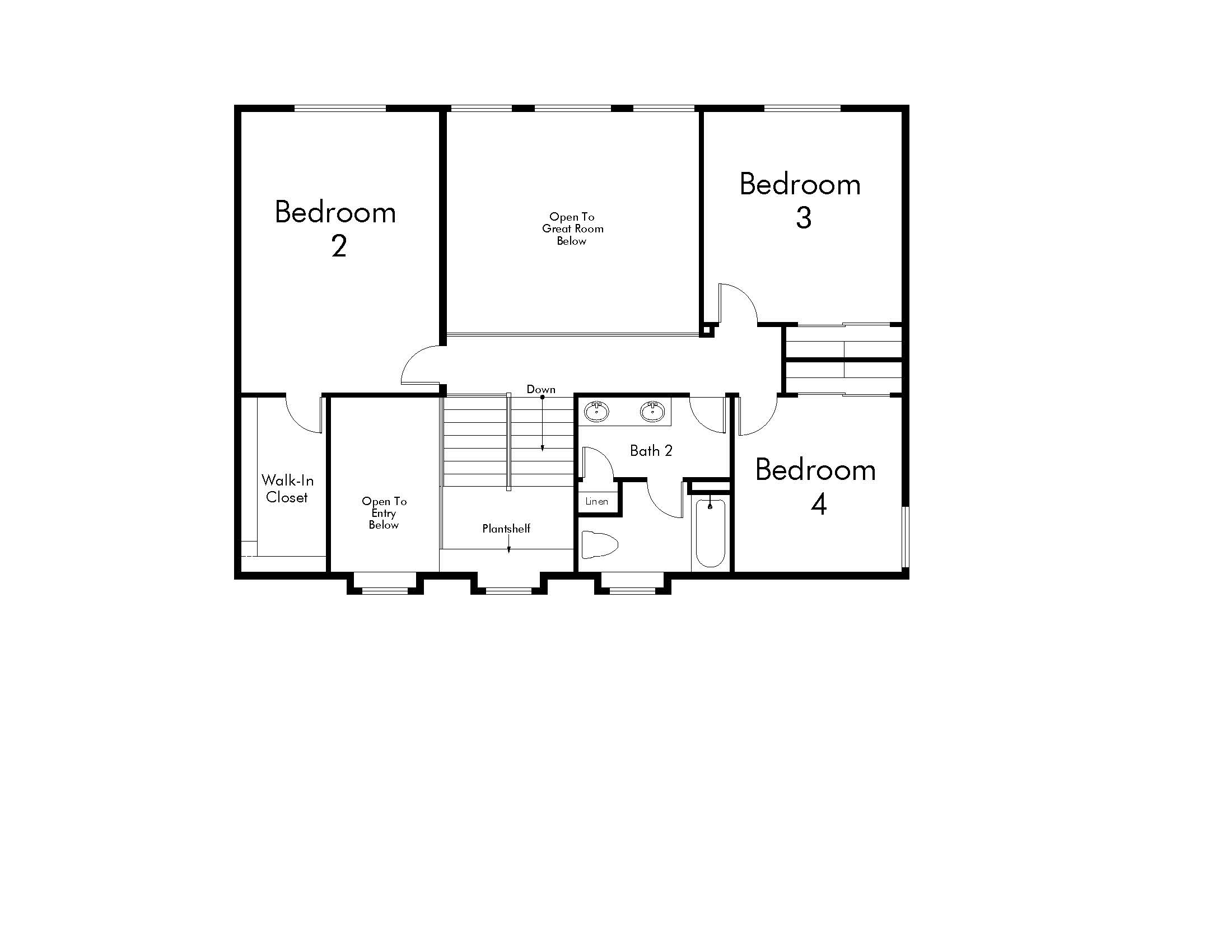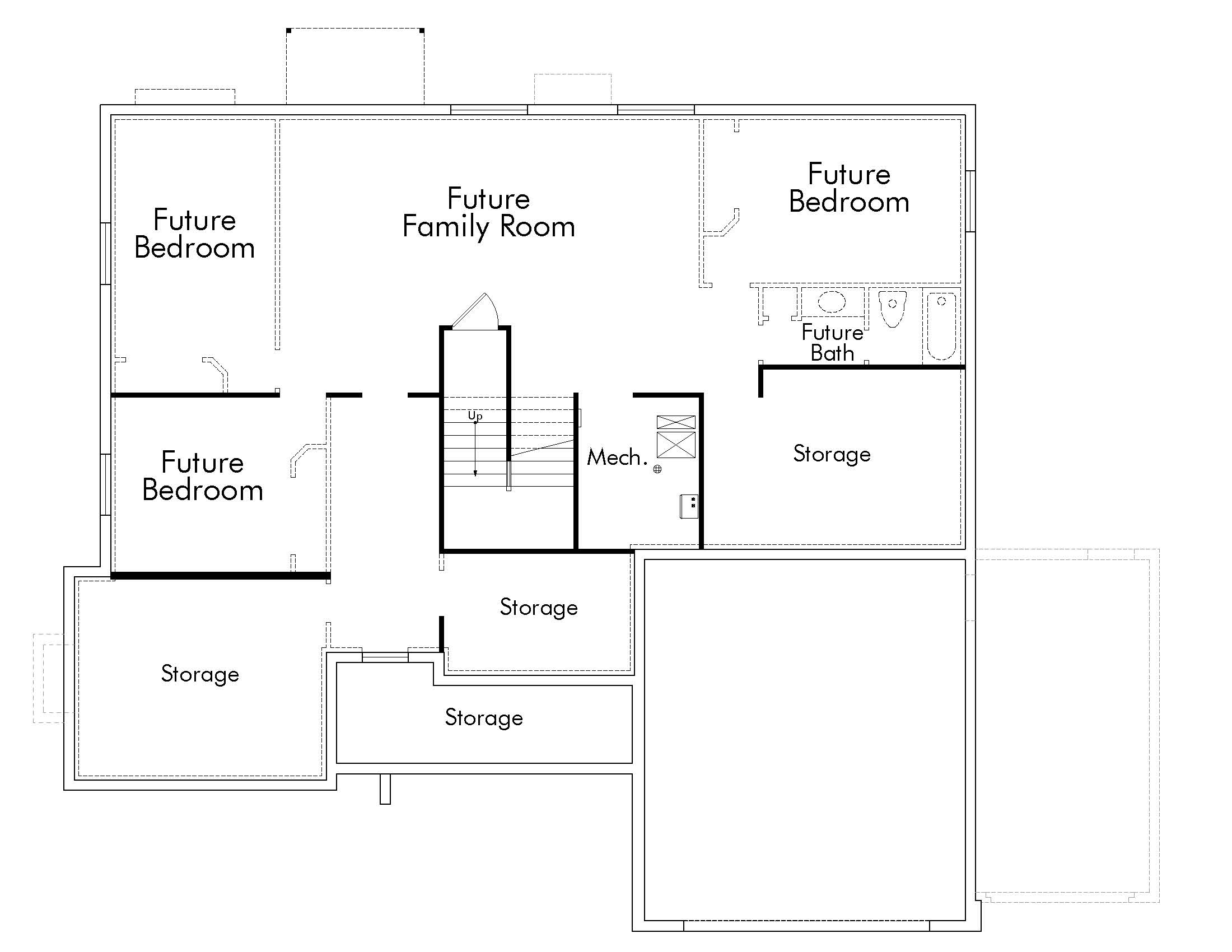Payments as low as $1,549 and interest rates as low as 4.75%

Home Type

Payments as low as $1,549 and interest rates as low as 4.75%



Description
The Hampton is one of our best loved two-story plans with its charming Cape Cod-style exterior and ideal layout. It features an inviting covered front porch and a bright entry that leads to a dramatic staircase and elegant formal living and dining rooms. Beautiful details such as coffered ceilings, plant shelves and recessed lighting abound. The most striking feature of the Hampton is its family room. Its two-story ceiling highlights a gorgeous optional fireplace flanked by five large windows, bringing the outside in. Bask in the luxury of a gourmet kitchen with large island and corner pantry. Even the laundry room speaks of opulence with its valuable cabinets and counter space. A deluxe main floor owner's suite has double sinks, a garden tub, separate shower and walk-in closet. The upstairs bedrooms have lots of closet space and a generous hall bath. Theres no place like home when yours is the Hampton!
Hampton Traditional - Floor Plans



Model Homes
We use cookies, as outlined in our privacy policy, to improve your experience on our site. By clicking "Accept," you consent to our use of cookies.