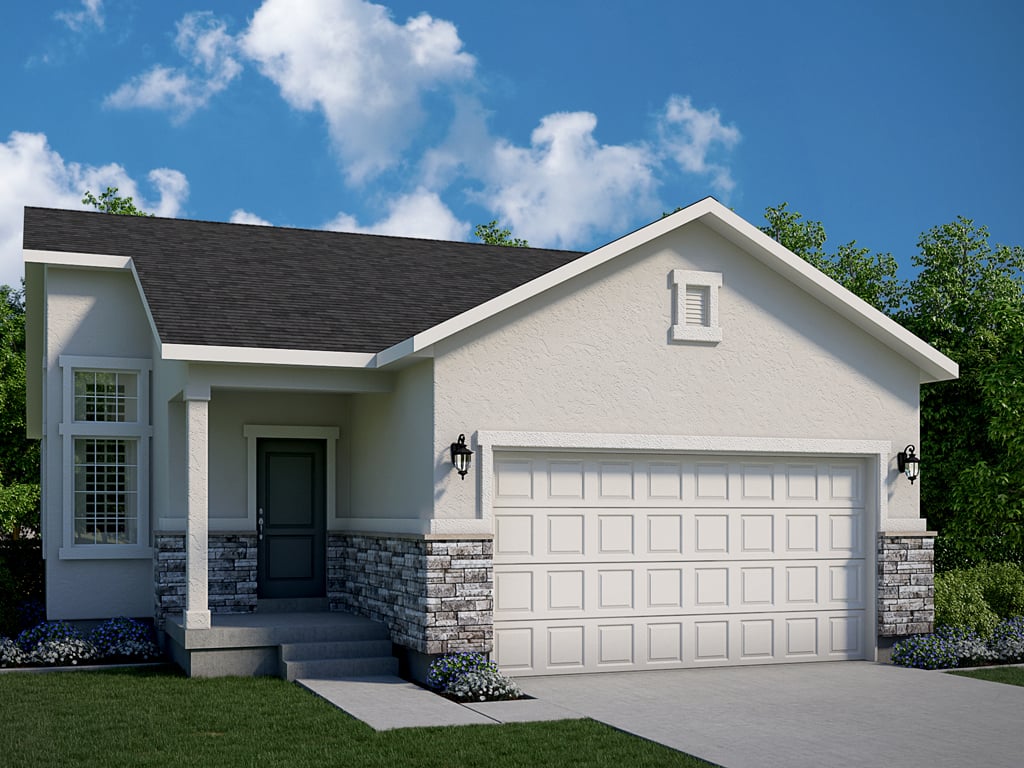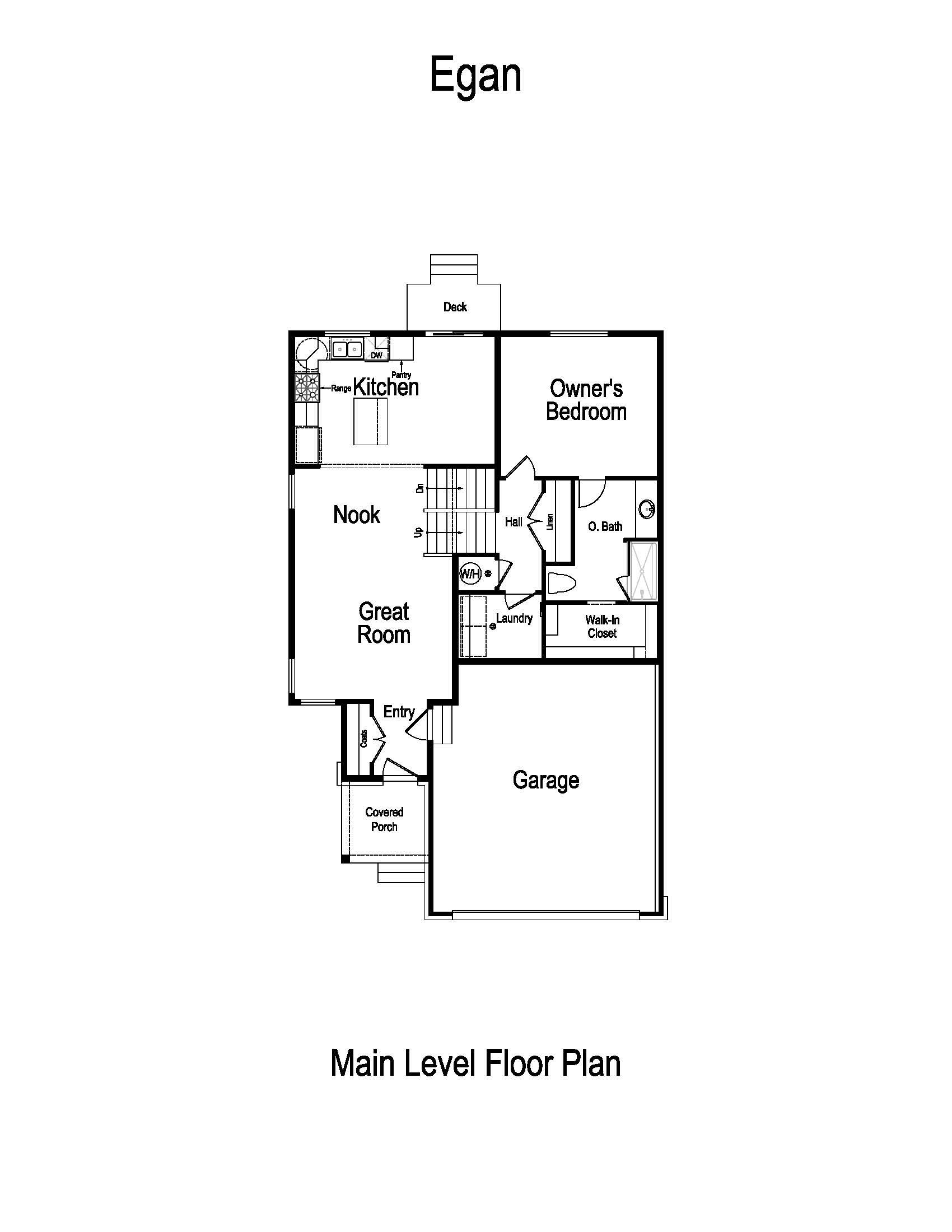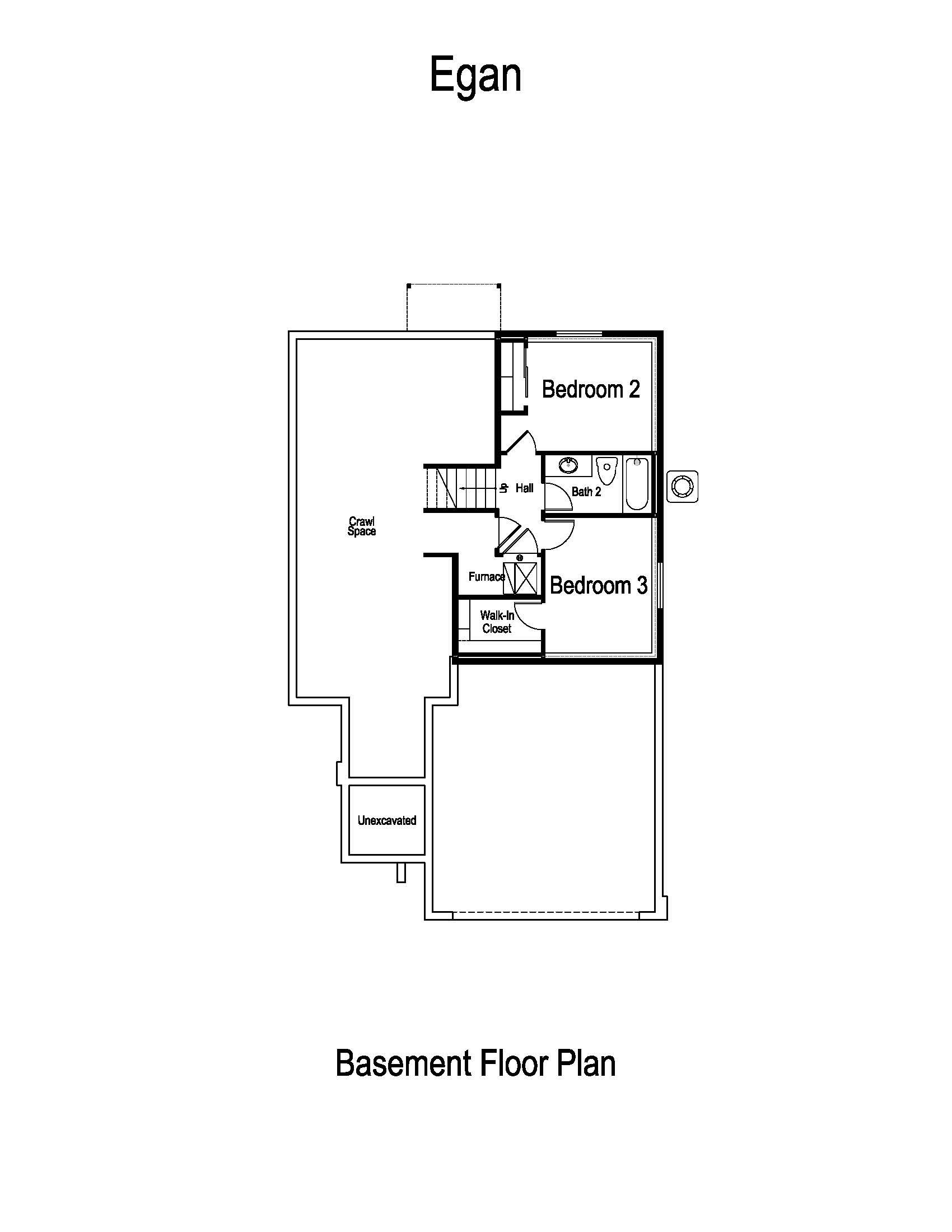Payments as low as $1,549 and interest rates as low as 4.75%

Home Type

Payments as low as $1,549 and interest rates as low as 4.75%



Description
The Egan, a cozy and fully finished home, is a retreat of comfort and serenity. Featuring three bedrooms and two bathrooms, it exudes an inviting atmosphere that wraps you in a warm embrace from the moment you step inside. The well-appointed living spaces are designed with relaxation in mind, providing a perfect setting for family gatherings or quiet evenings in the living room. The bedrooms offer a haven of tranquility, and the fully finished design ensures that every detail has been considered. The Egan is not just a house; it's a sanctuary where you can create lasting memories and enjoy the simple pleasures of life, making it the perfect place to call home.
Egan - Floor Plans


Model Homes
We use cookies, as outlined in our privacy policy, to improve your experience on our site. By clicking "Accept," you consent to our use of cookies.