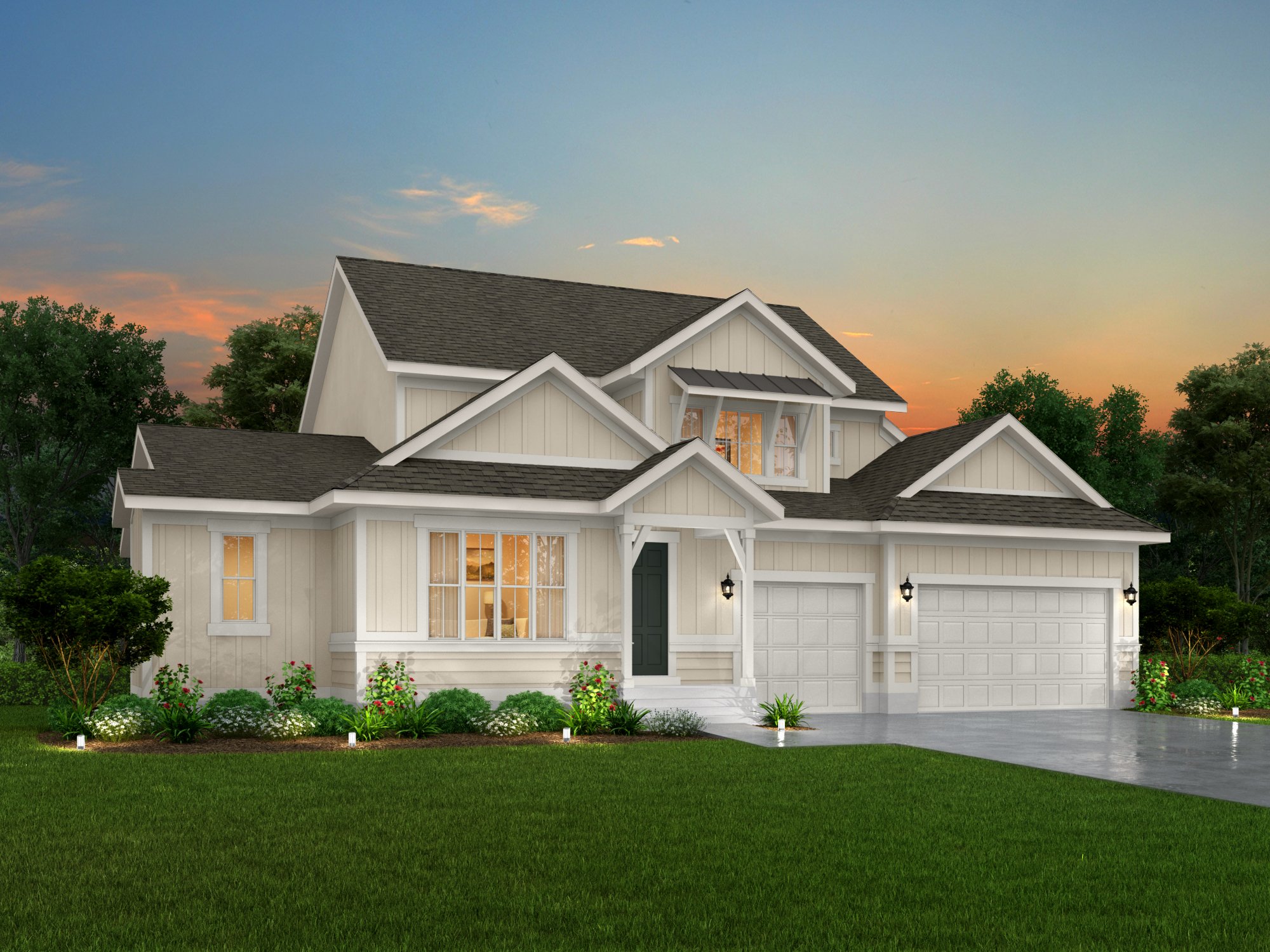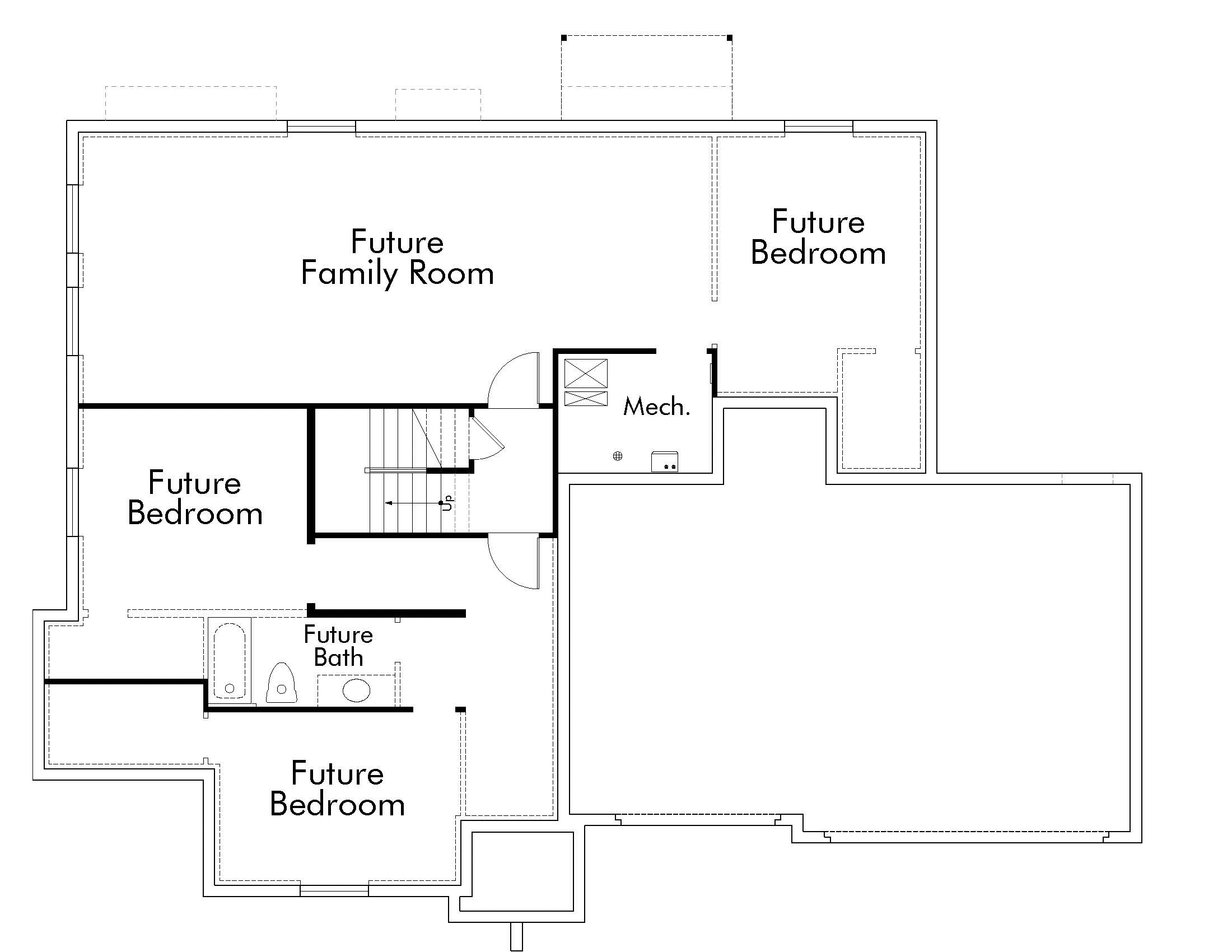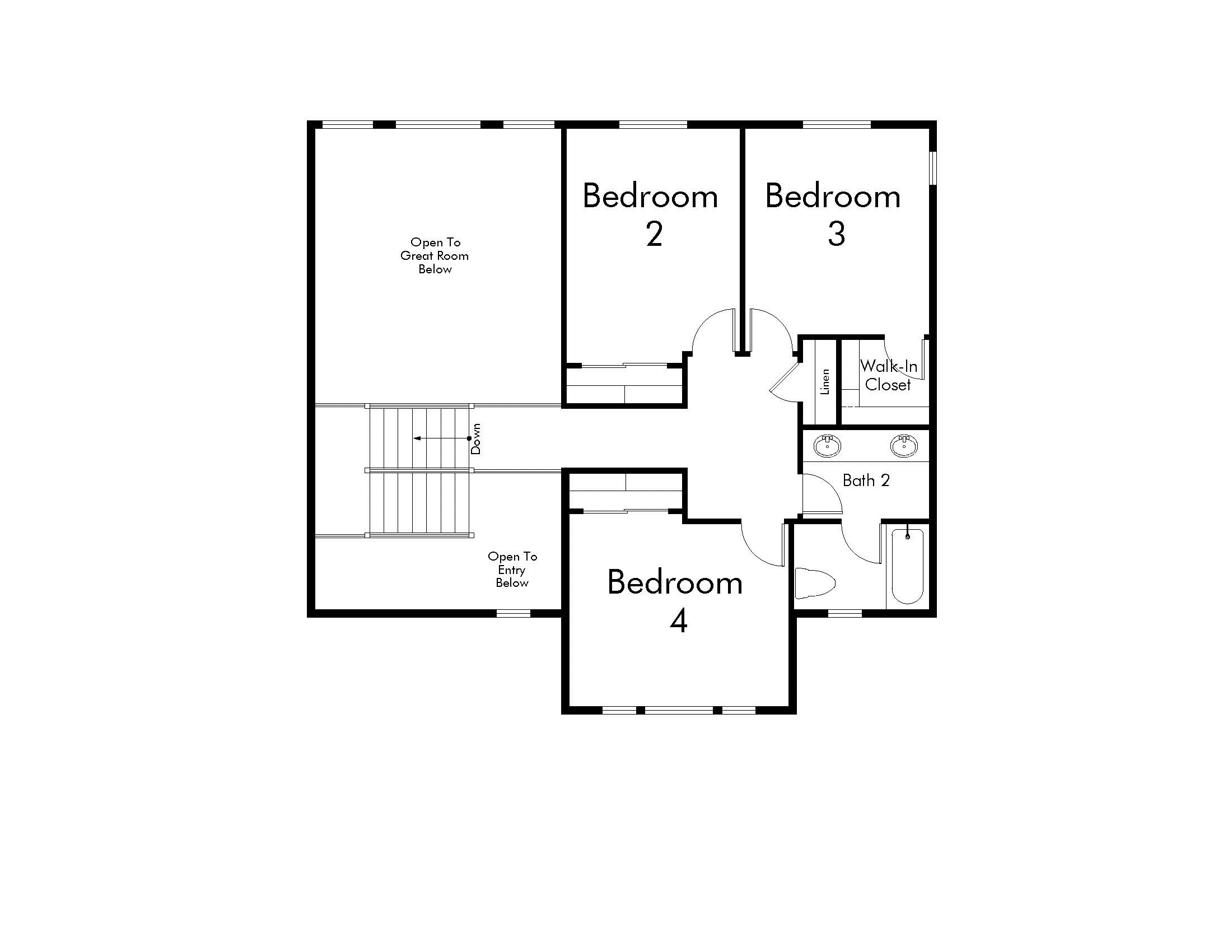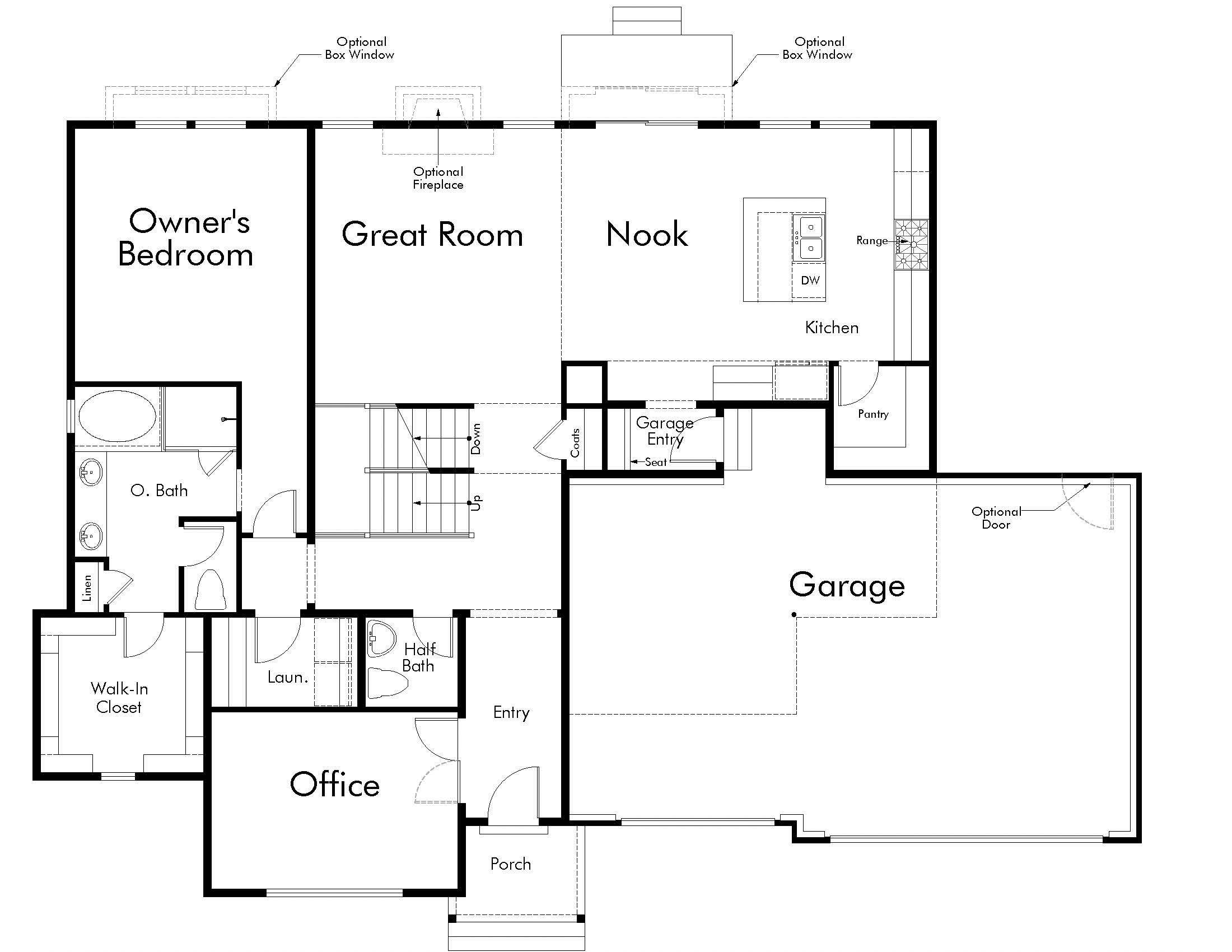Looking to buy this month?

Home Type

Looking to buy this month?



Description
The Edison Traditional is an incredible plan with large open spaces and plenty of natural light. The main floor is perfect for working, entertaining and relaxing with its large office, open kitchen and living area, and beautiful owner's suite. Upstairs you will find 3 spacious bedrooms and more open space as you can look over the banister to check out the beautiful great room below. If you are looking for even more space you can finish the basement and add another huge family room and three more bedrooms. The perfect plan for those looking for room to work, play, and grow.
Edison Traditional - Floor Plans



Model Homes