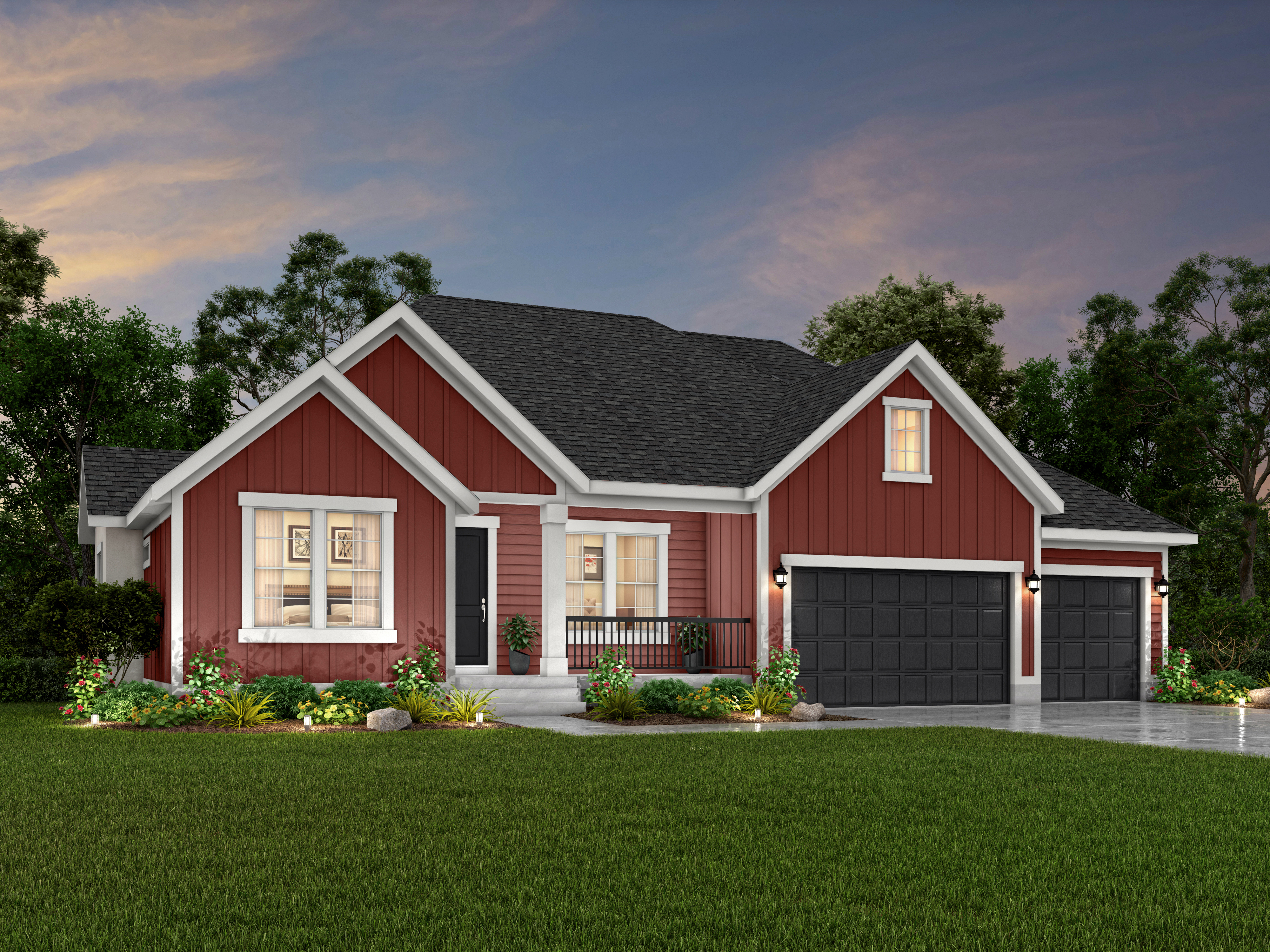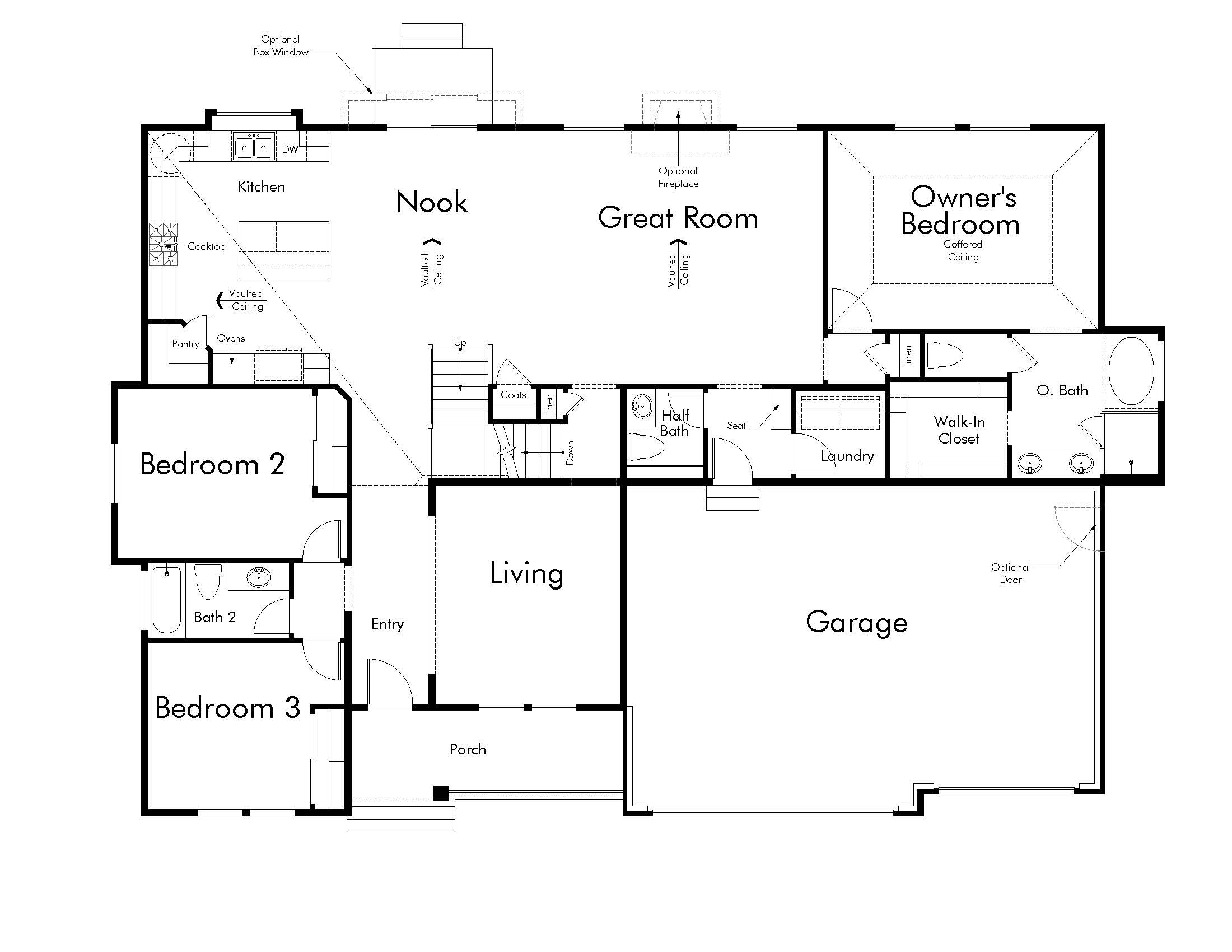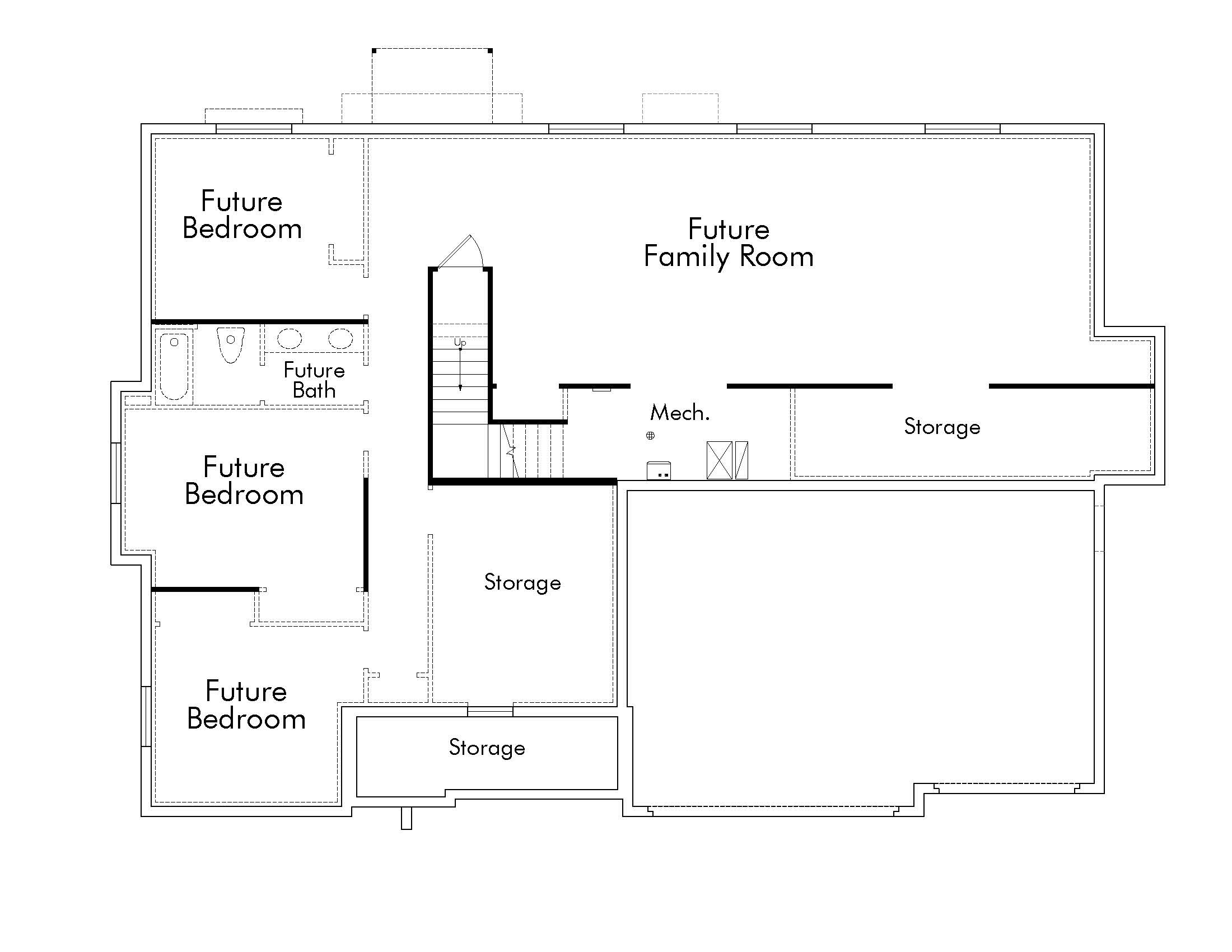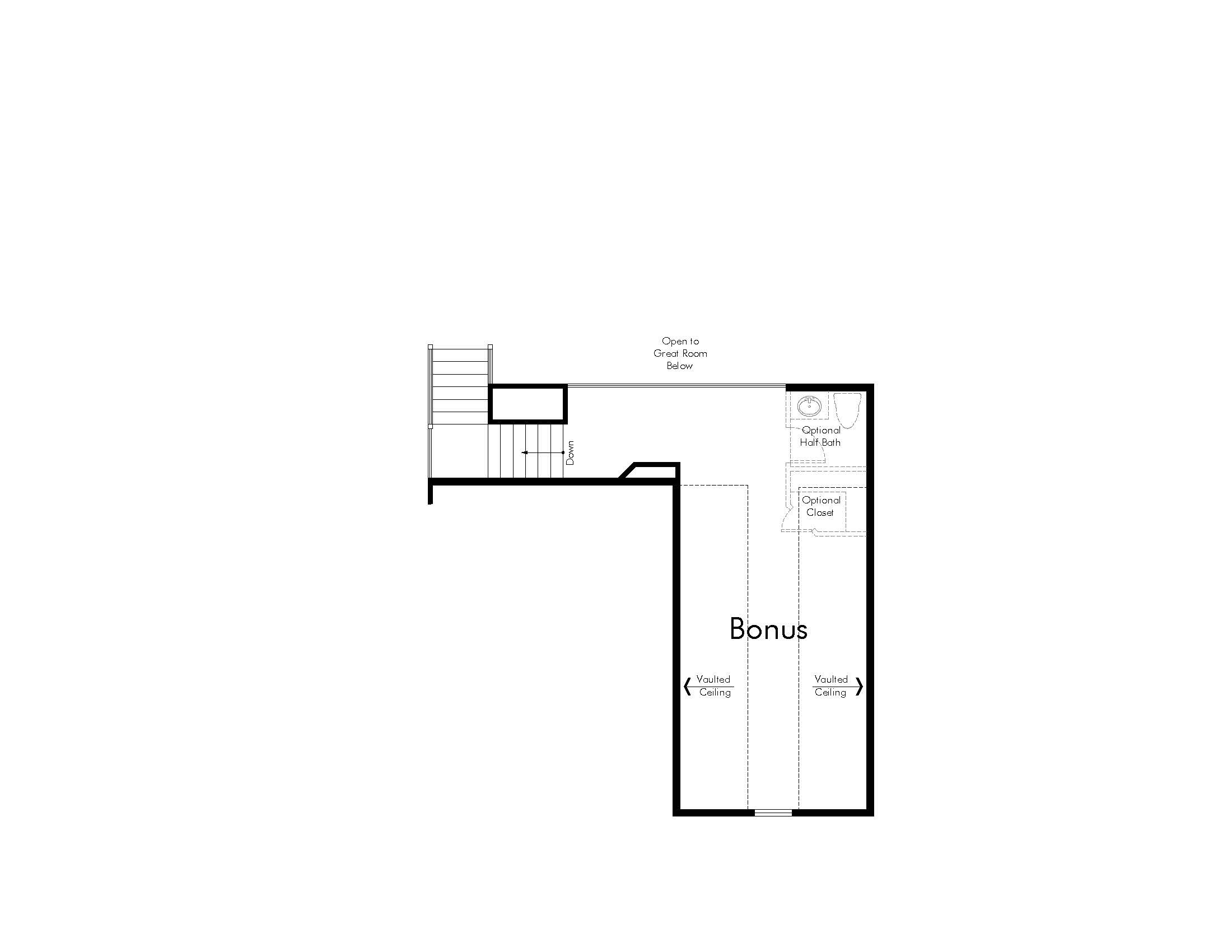Payments as low as $1,549 and interest rates as low as 4.75%

Home Type

Payments as low as $1,549 and interest rates as low as 4.75%



Description
Walk into our Creighton rambler and immediately you'll feel at home. Its bright and open floor plan features vaulted ceilings and lots of great space for entertaining, including a formal living room and spacious family room. The kitchen is the perfect place to create not only meals, but memories as your family cooks together and enjoys the oversized island, wrap-around countertops and corner pantry. An inviting owner's suite includes a unique coffered ceiling and a grand bath with a garden tub, separate shower, double sinks and walk-in closet. Two additional bedrooms share a full bath. But wait, need a little extra space? Don't forget the upstairs bonus room!
Creighton Farmhouse - Floor Plans



Model Homes
We use cookies, as outlined in our privacy policy, to improve your experience on our site. By clicking "Accept," you consent to our use of cookies.
Ready to win BIG?
We want to send YOU to the Big Game in Santa Clara on Feb. 8th! Visit any Ivory Model Home and you could win two tickets to Football's Biggest Game! Click the link to enter, then boost your chances by touring additional Ivory Model Homes throughout Utah.