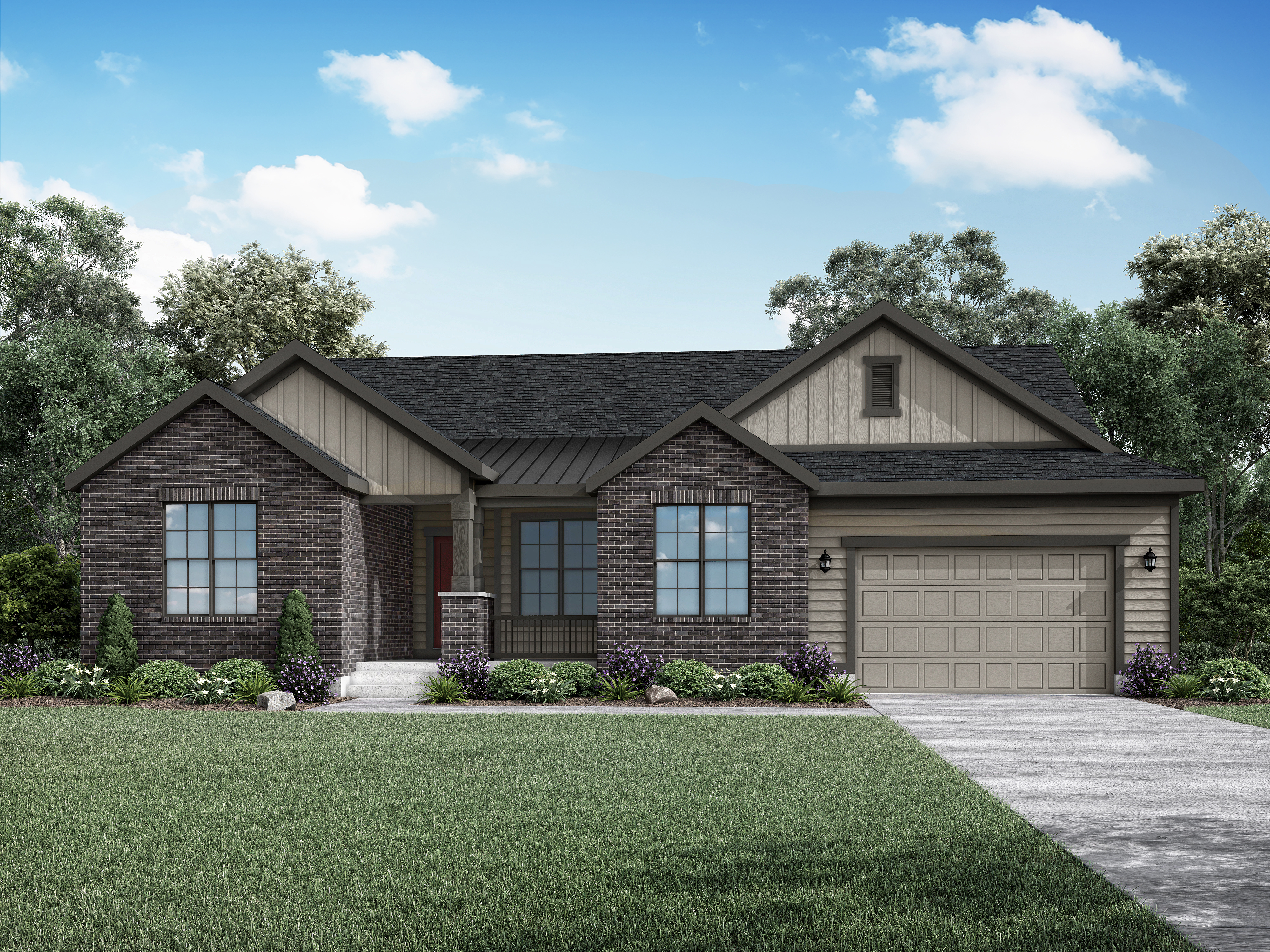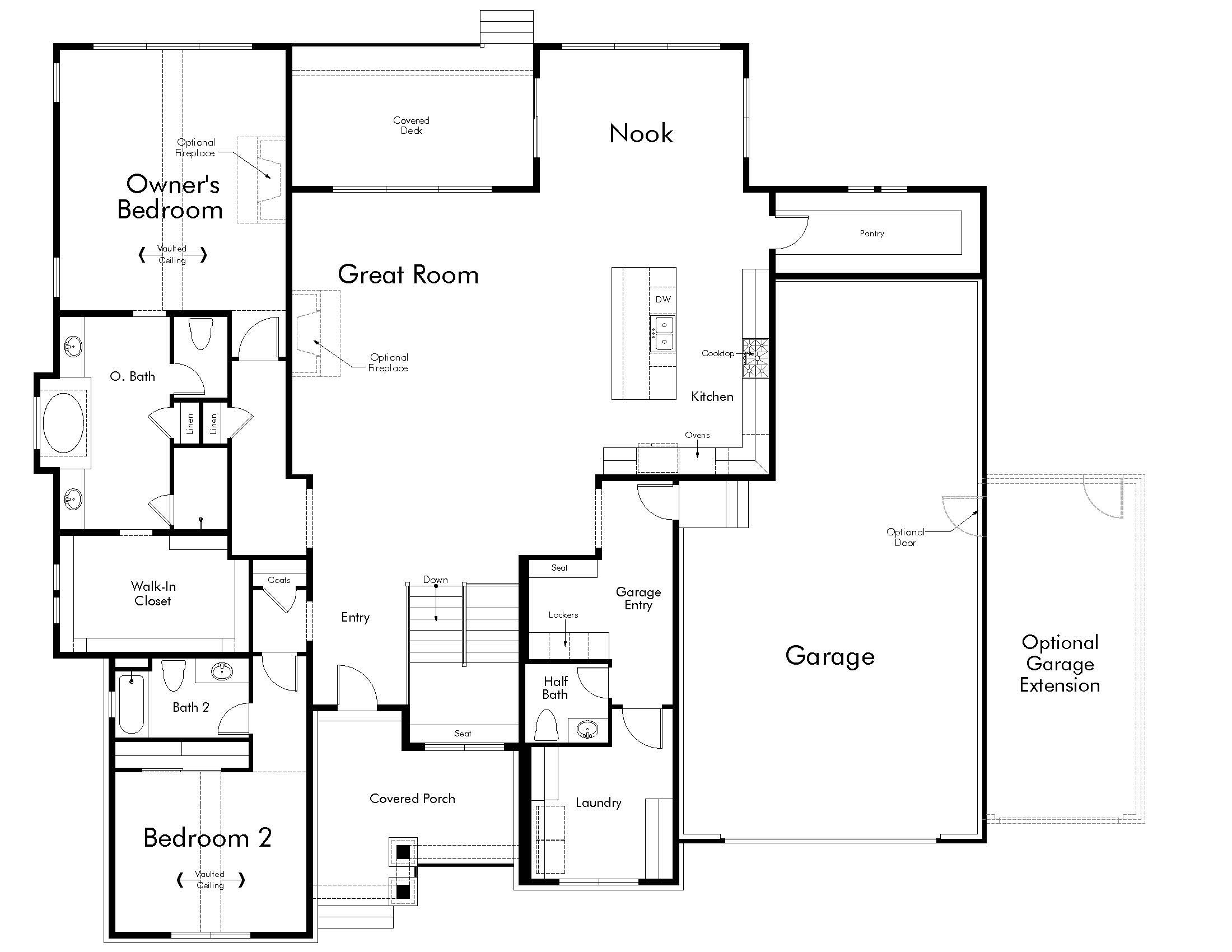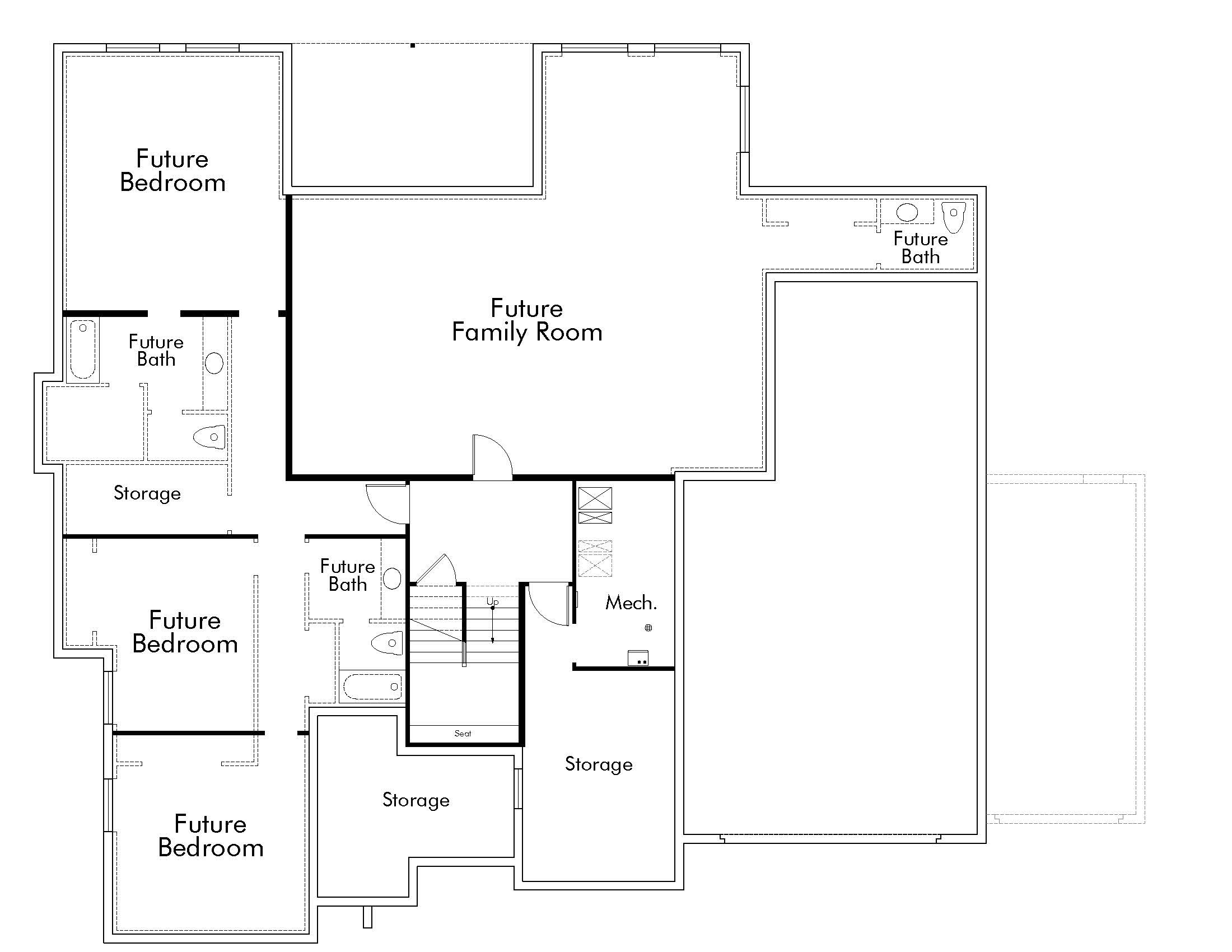Payments as low as $1,549 and interest rates as low as 4.75%

Home Type

Payments as low as $1,549 and interest rates as low as 4.75%



Description
The Concord Traditional is a unique plan that provides buyers optimal customization options. This plan includes two bedrooms, two and a half bathrooms, a garage entry and an optional garage extension. The Concord could be your future home!
Concord Traditional - Floor Plans


Model Homes