Payments as low as $1,549 and interest rates as low as 4.75%

Home Type

Payments as low as $1,549 and interest rates as low as 4.75%


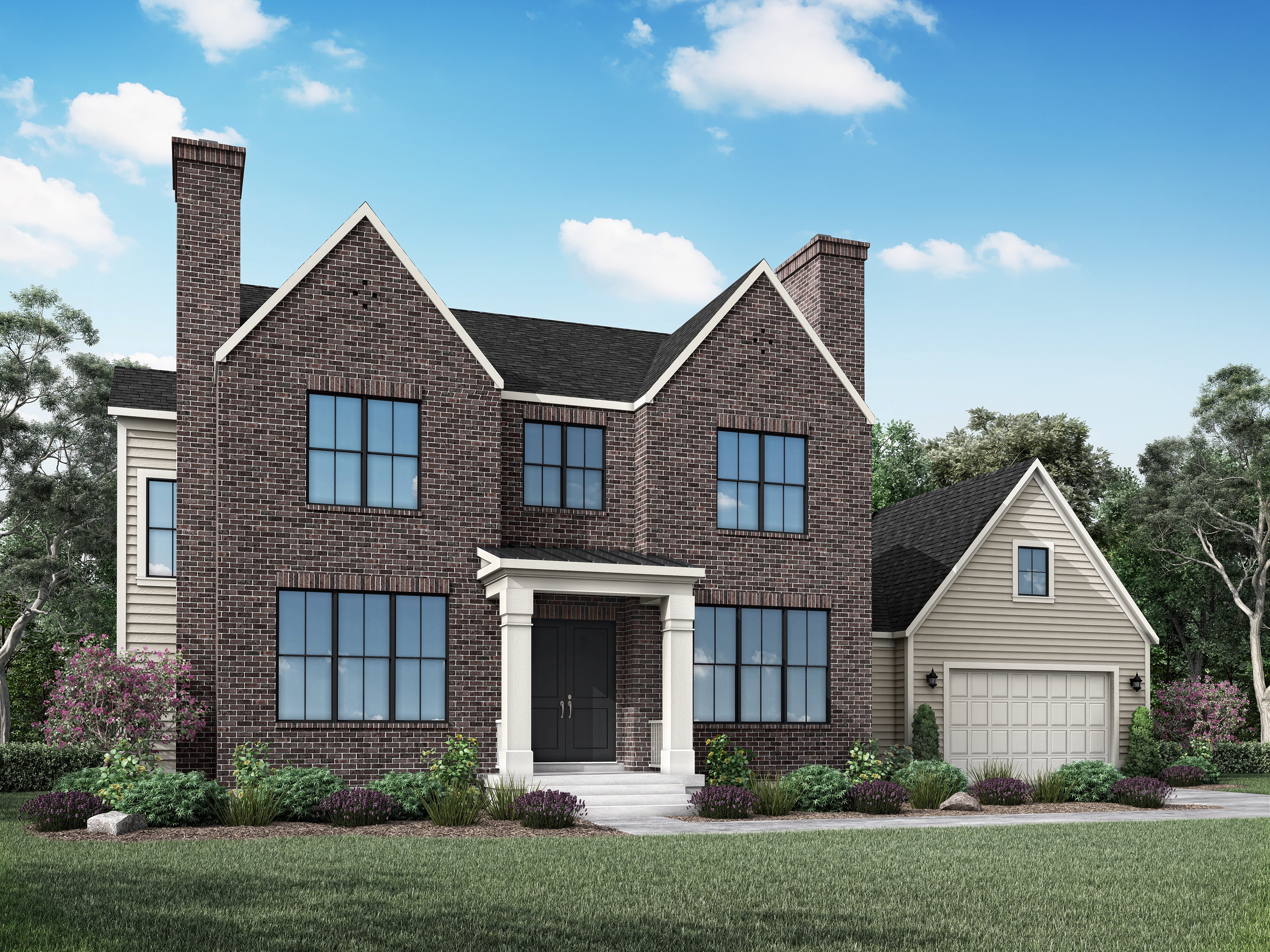
Description
The Charlotte is a classic two-story home with a beautiful masonry facade. This plan harkens to back to an earlier age with its steep roof pitches, tight overhangs and recessed garage on a classic-architecture inspired exterior. With four bedrooms plus a formal living and dining room, a large family room, and a fabulous open kitchen, with plenty of cabinet and countertop space and corner windows, make this home perfect for a growing family that loves to entertain. Enjoy this home's spacious 2 story open ceiling in the family room, nice covered deck and oversized owner's closet.
Charlotte Traditional - Floor Plans
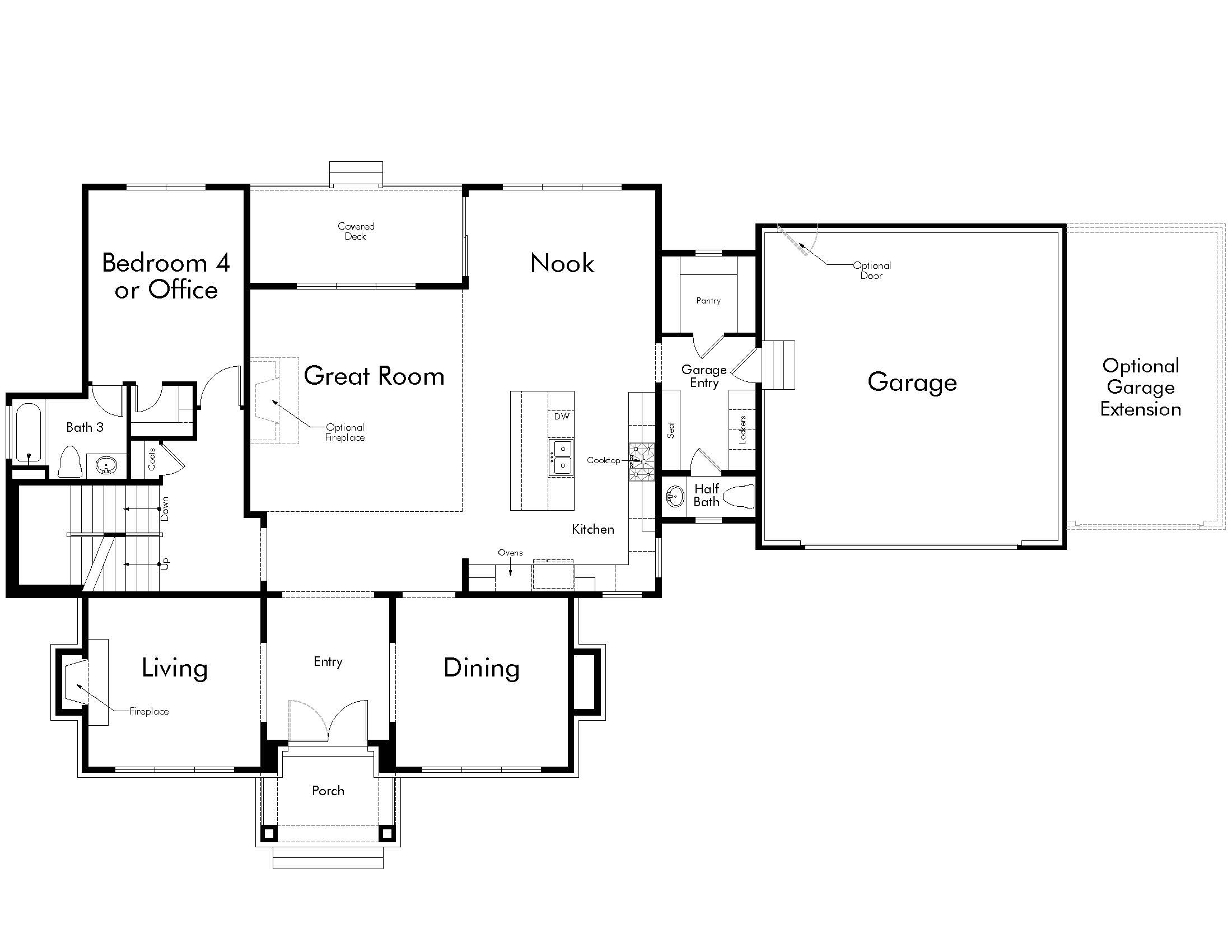
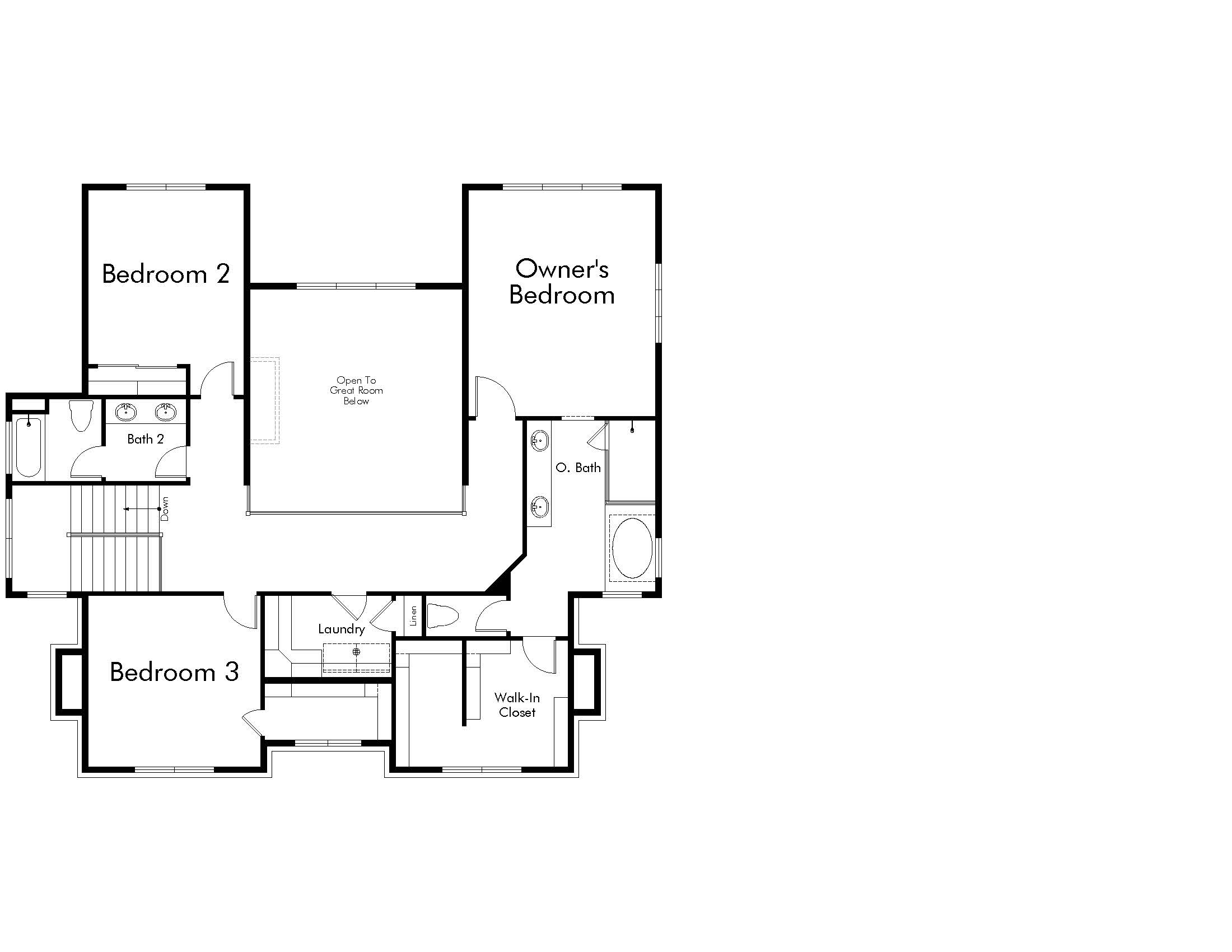
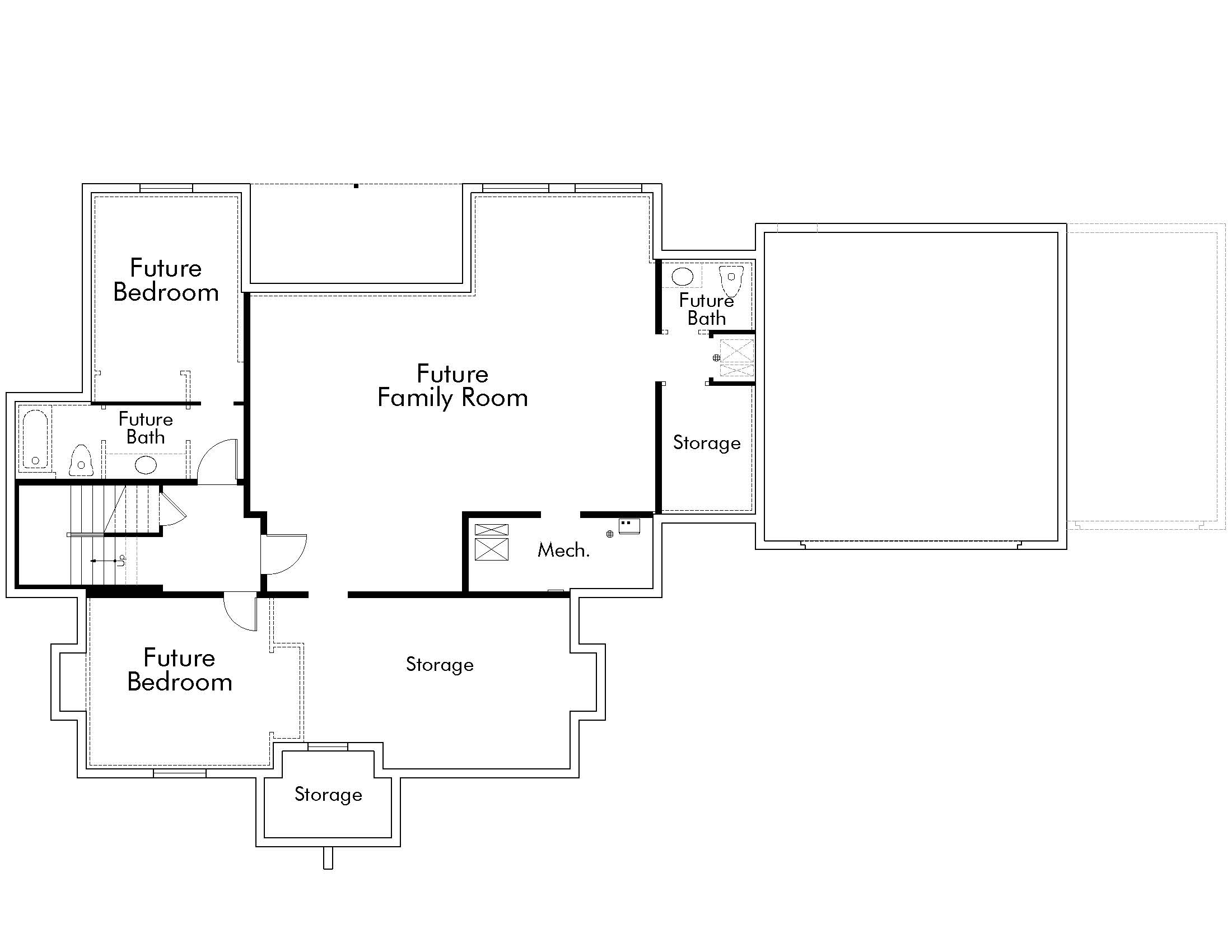
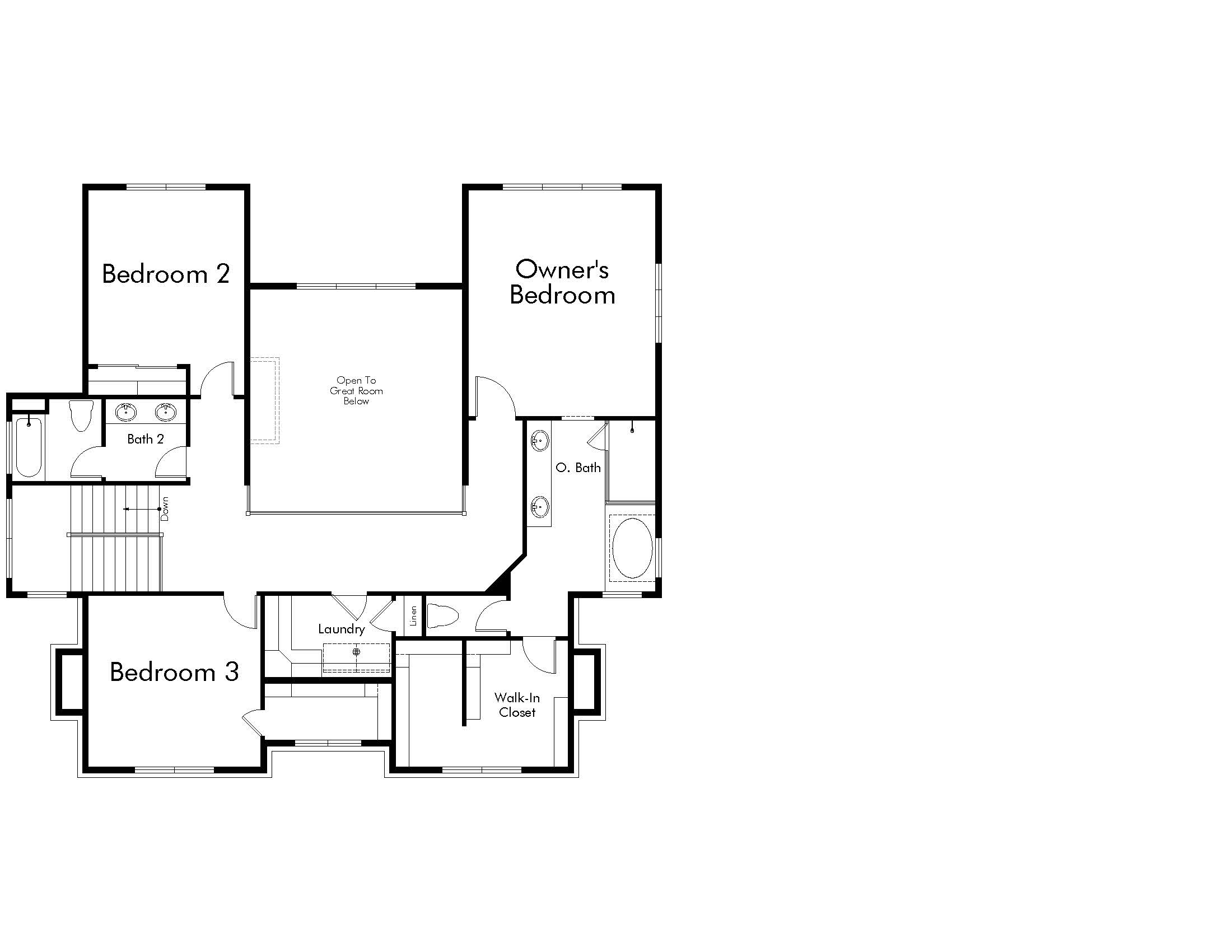
Model Homes
We use cookies, as outlined in our privacy policy, to improve your experience on our site. By clicking "Accept," you consent to our use of cookies.