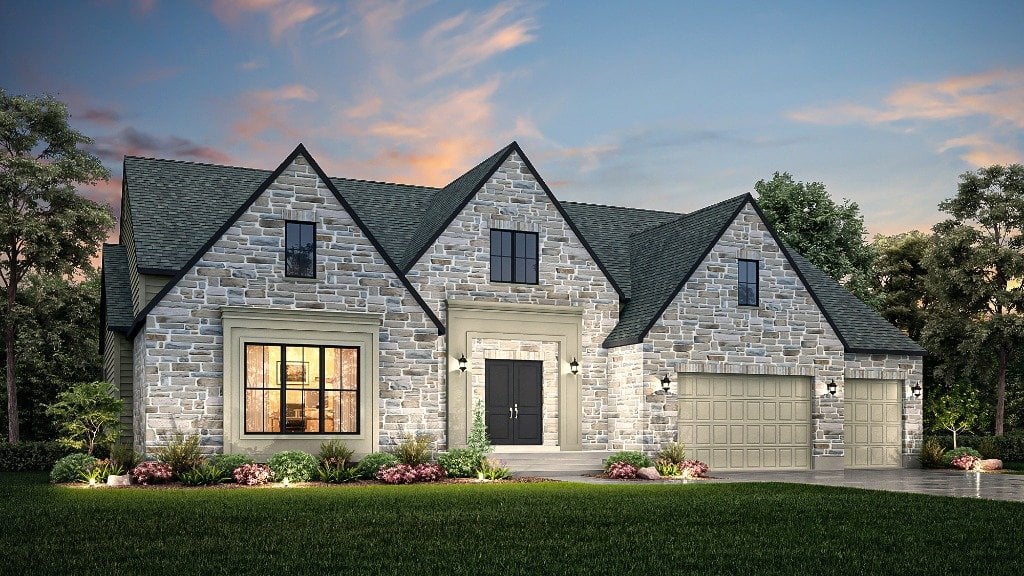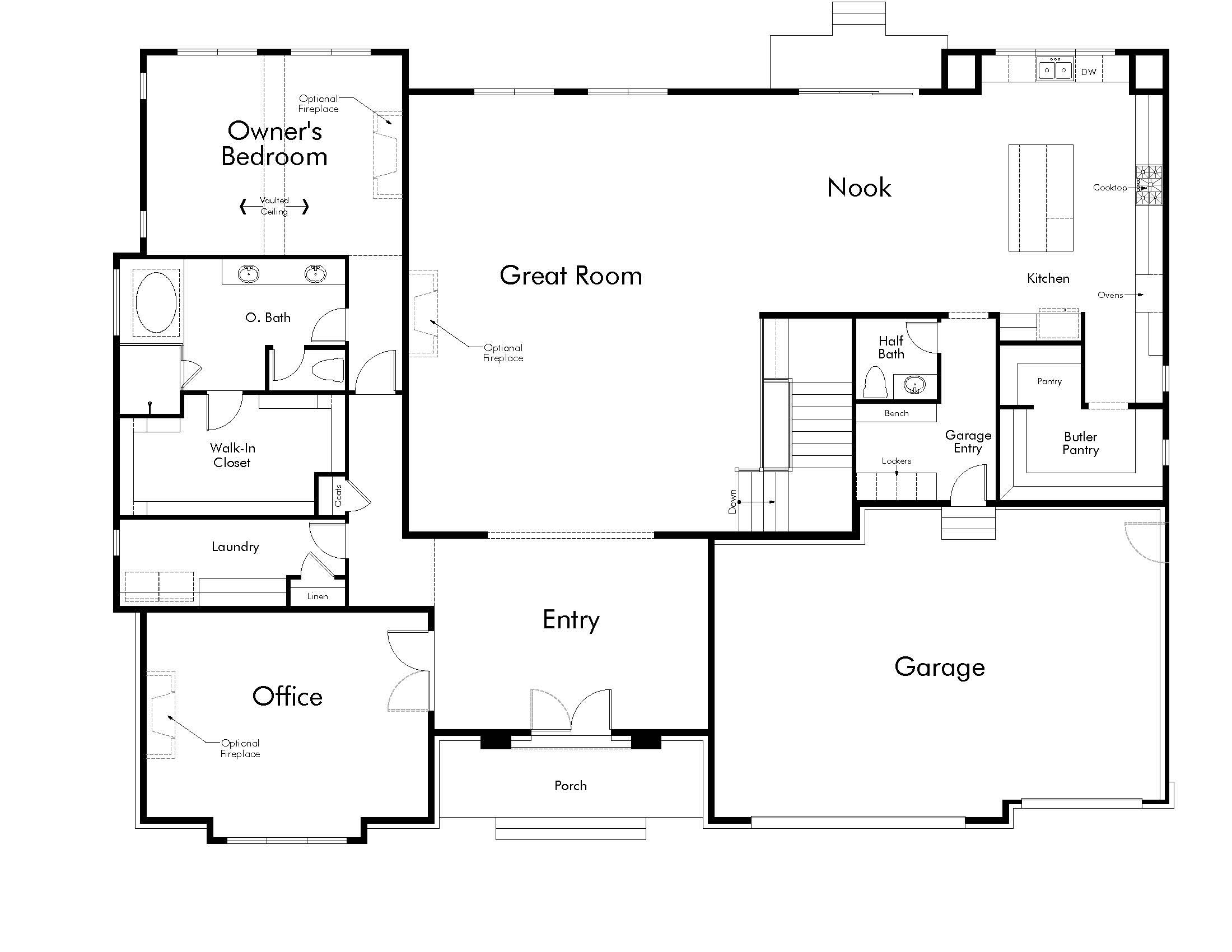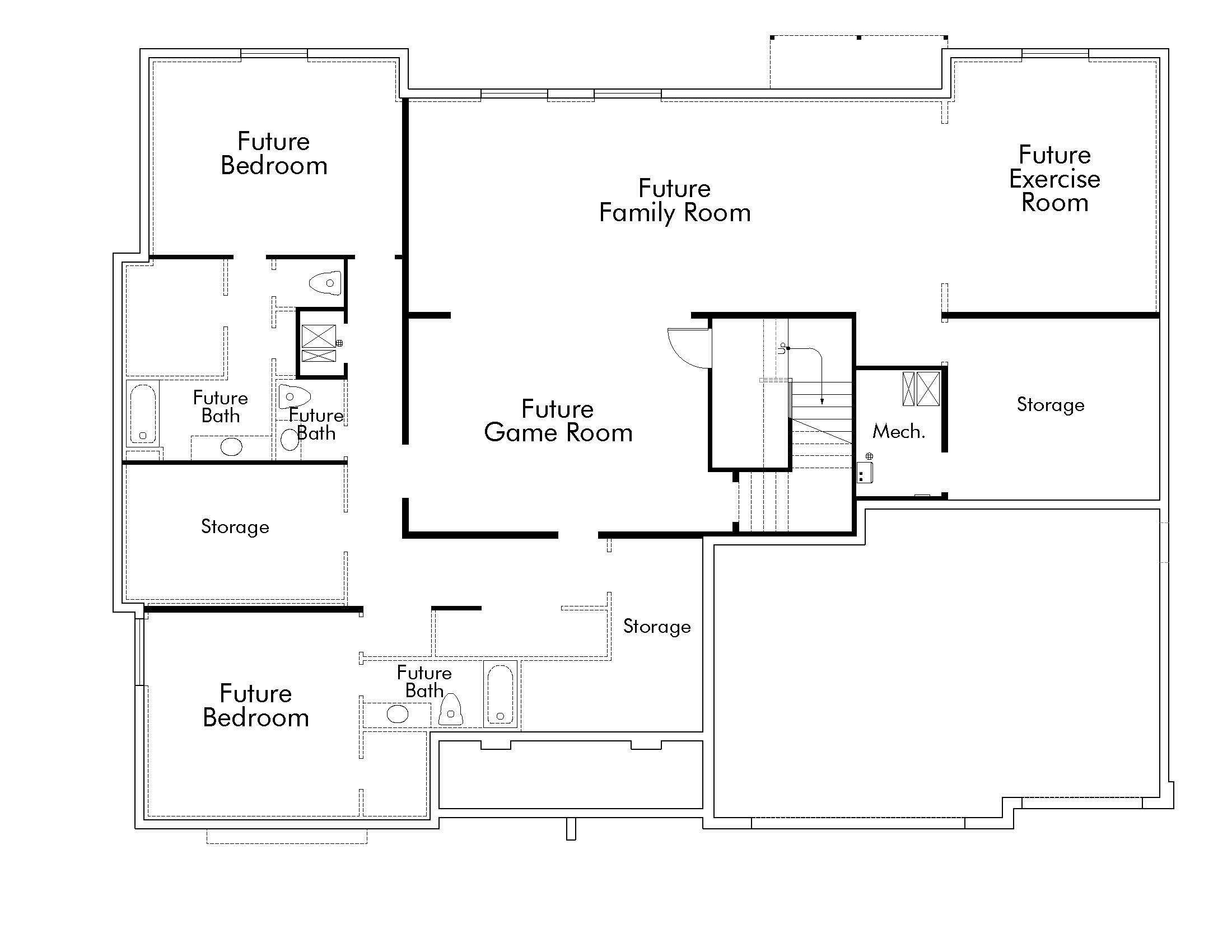Payments as low as $1,549 and interest rates as low as 4.75%

Home Type

Payments as low as $1,549 and interest rates as low as 4.75%



Description
Welcome to the "Butler Traditional," a charming rambler that effortlessly combines classic design with modern functionality. This thoughtfully designed home greets you with a timeless exterior, showcasing its traditional appeal. As you step inside, you are welcomed by an open and inviting living space, featuring a stylish kitchen equipped with modern amenities. The main level is dedicated to comfort, boasting the primary suite for easy single-level living. The true gem of the Butler Traditional lies in the basement, where the potential for growth awaits. Two future bedrooms, awaiting your personal touch, provide flexibility for a growing family, guest quarters, or a home office. The Butler Traditional is not just a home; it's a canvas for your unique lifestyle, offering the perfect blend of classic charm and future possibilities. Embrace the warmth and adaptability of this traditional rambler, creating a space where memories are made and dreams can unfold.
Butler Traditional - Floor Plans


Model Homes