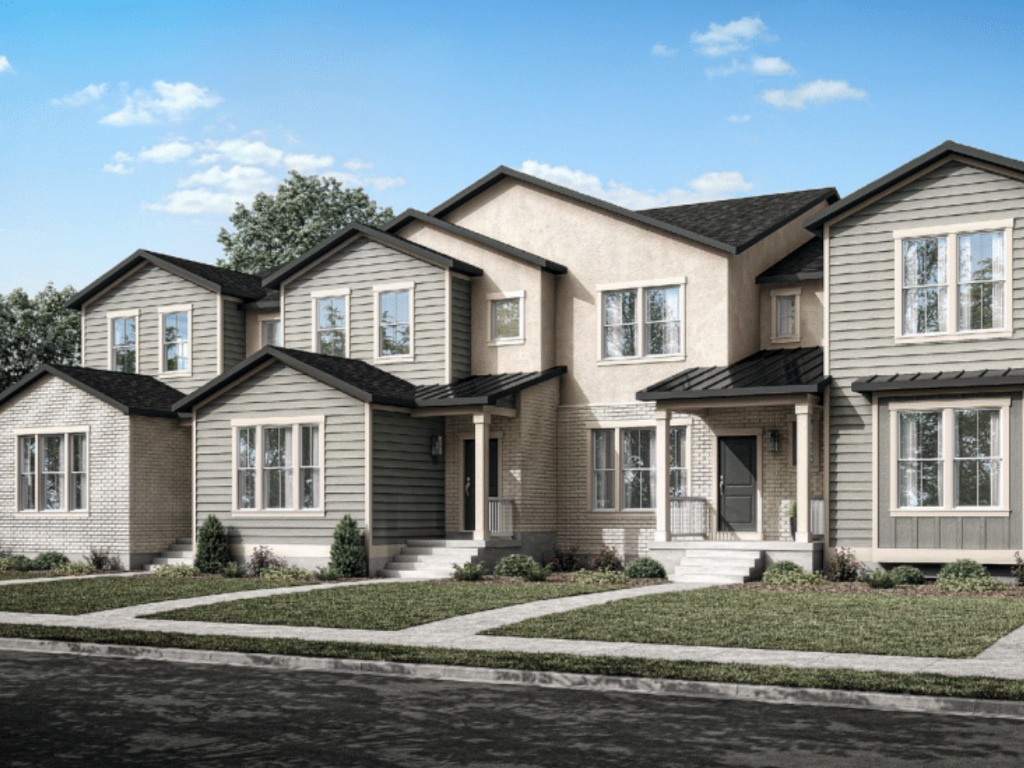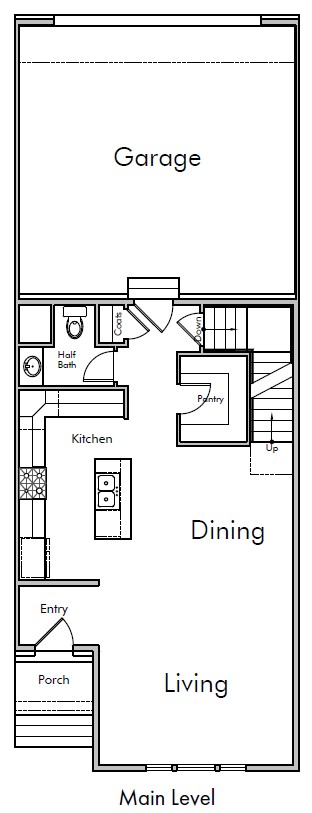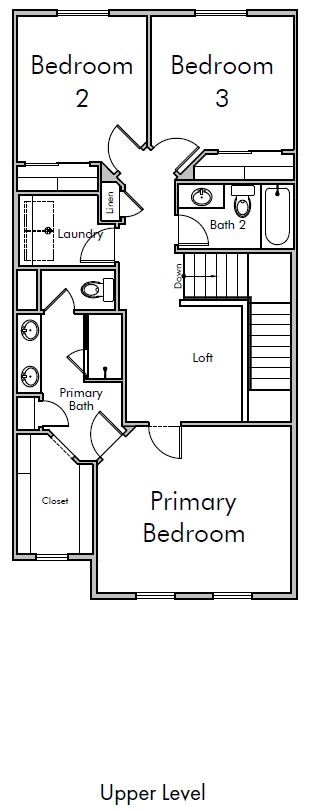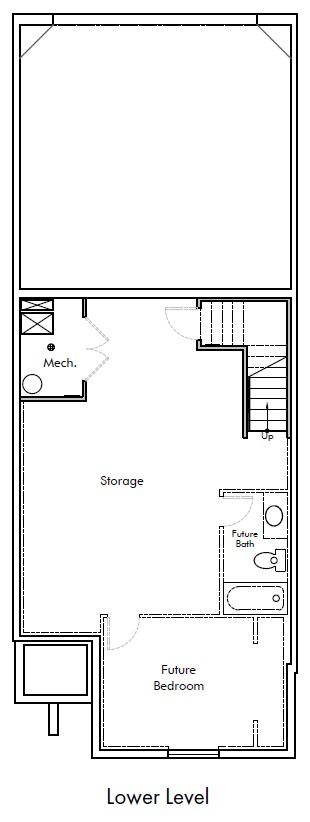Payments as low as $1,549 and interest rates as low as 4.75%

Home Type

Payments as low as $1,549 and interest rates as low as 4.75%



Description
The Bremerton offers a spacious 3-bedroom townhome layout with an open great room and a large kitchen designed for gatherings. Ideal for both entertaining and everyday comfort, this home blends functional design with a warm, welcoming atmosphere in a vibrant Utah community.
Bremerton - Floor Plans



Model Homes
Design Your Home
We use cookies, as outlined in our privacy policy, to improve your experience on our site. By clicking "Accept," you consent to our use of cookies.