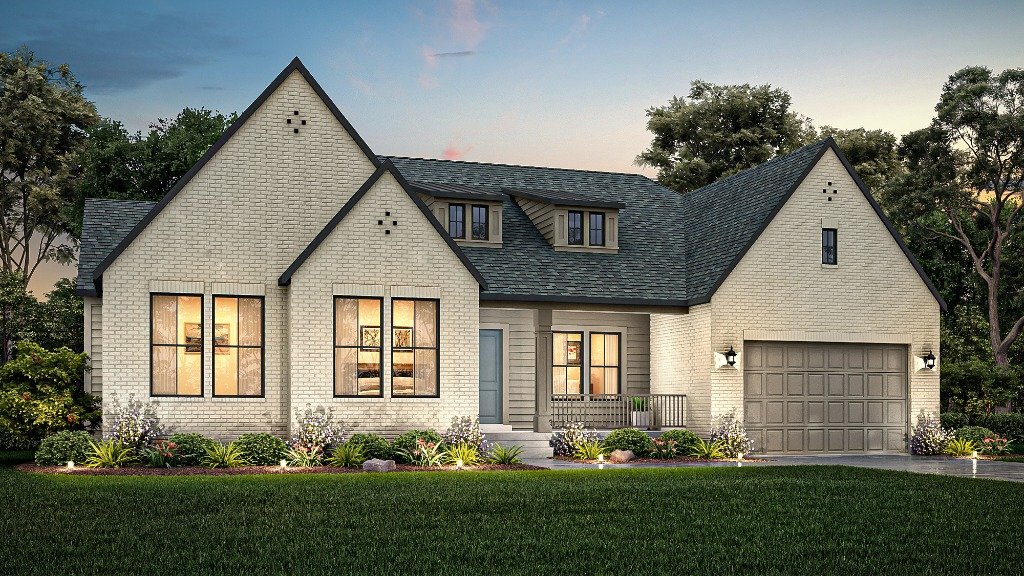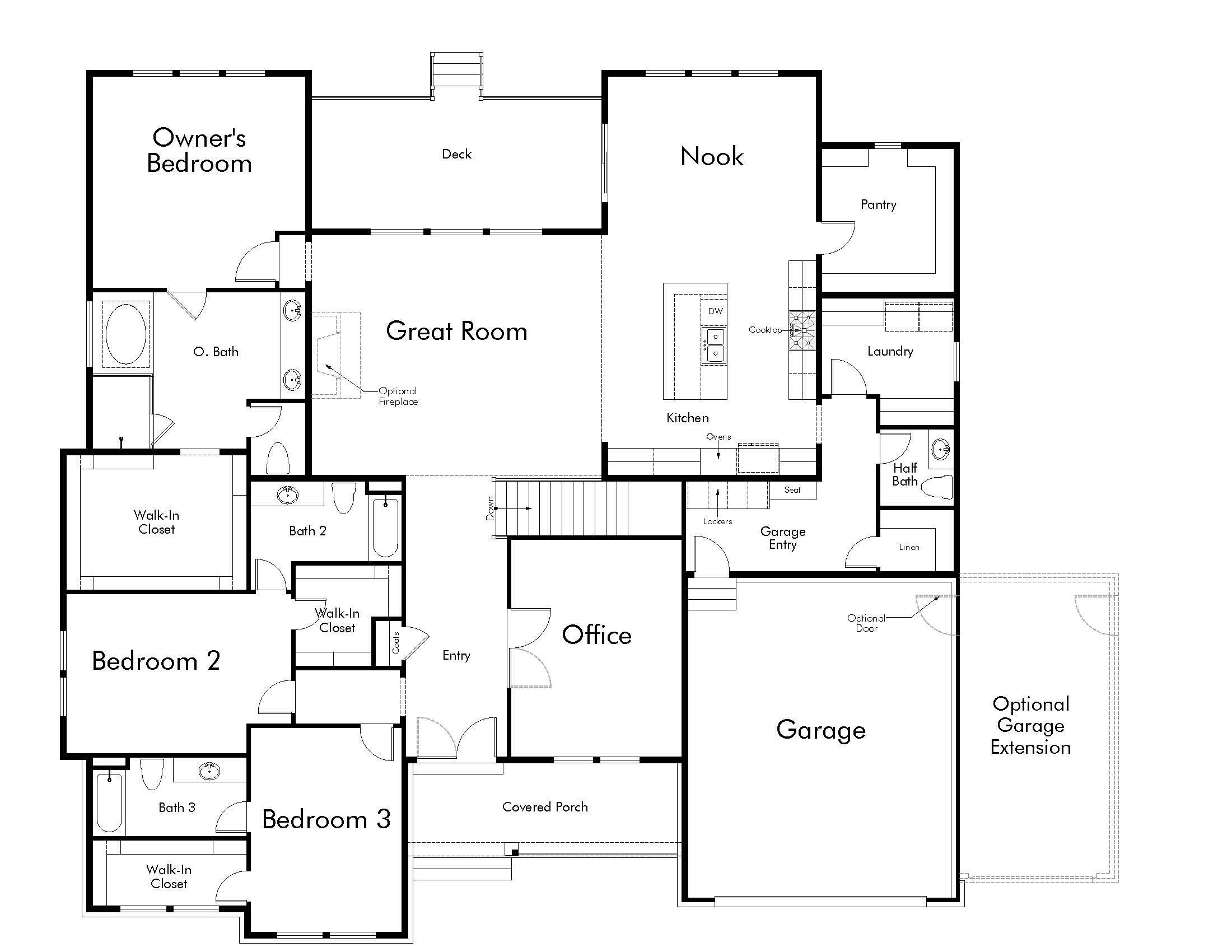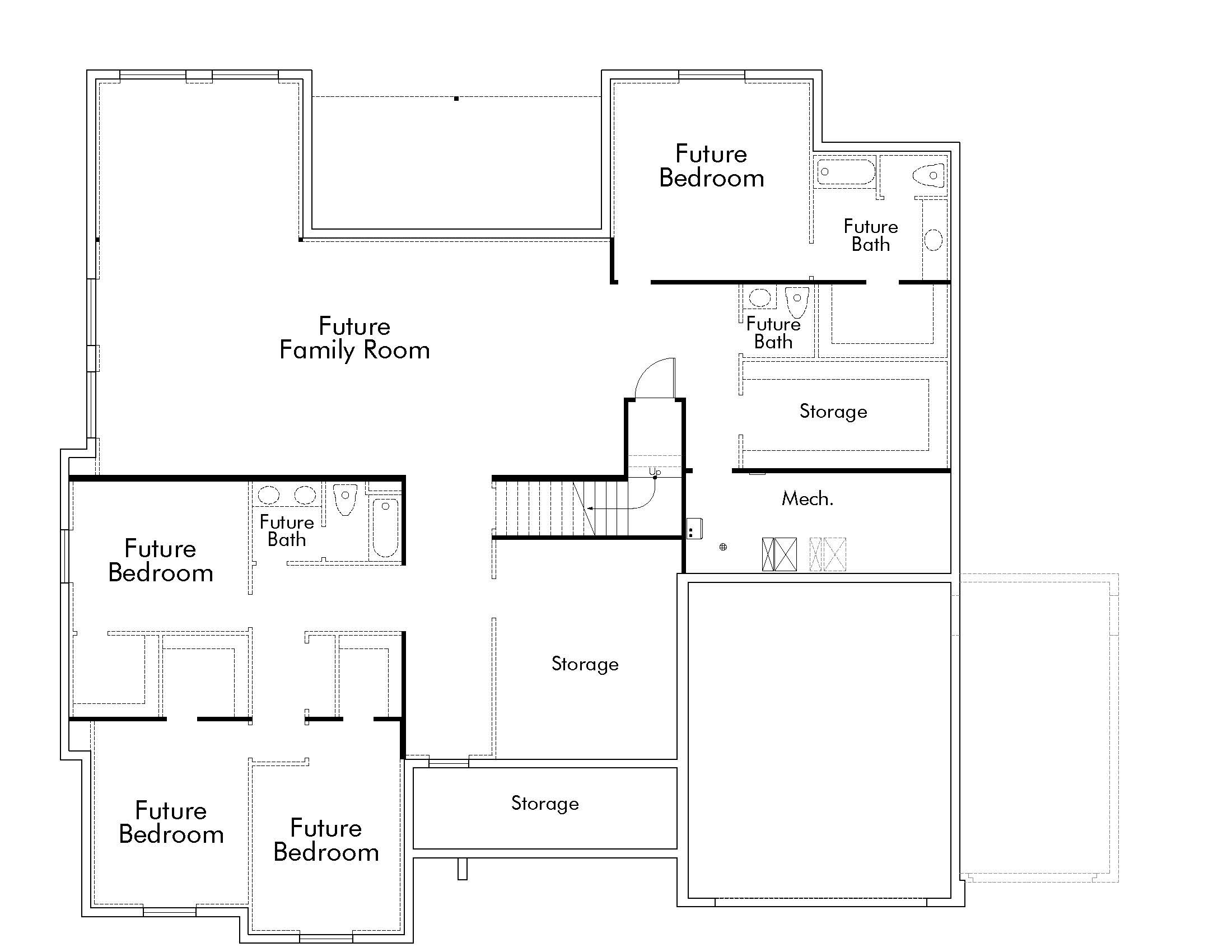Payments as low as $1,549 and interest rates as low as 4.75%

Home Type

Payments as low as $1,549 and interest rates as low as 4.75%



Description
Welcome to the "Belmont Traditional," an expansive rambler that redefines modern living with its thoughtful design and potential for growth. This spacious home welcomes you with its timeless facade, blending classic elegance with contemporary style. As you enter, the main level unfolds to reveal a sprawling living space featuring three well-appointed bedrooms, creating a haven of comfort and convenience. The heart of the home, a stylish kitchen with modern appliances, seamlessly connects to the living and dining areas. What sets the Belmont Tradition apart is its expansive basement, offering the promise of additional living space with the potential for more bedrooms. This flexibility allows you to adapt the home to your evolving needs, whether it be for a growing family, a home office, or guest accommodations. With a harmonious blend of style and adaptability, the Belmont Traditional promises a lifestyle that evolves with you, providing the perfect backdrop for years of cherished memories.
Belmont Traditional - Floor Plans


Model Homes