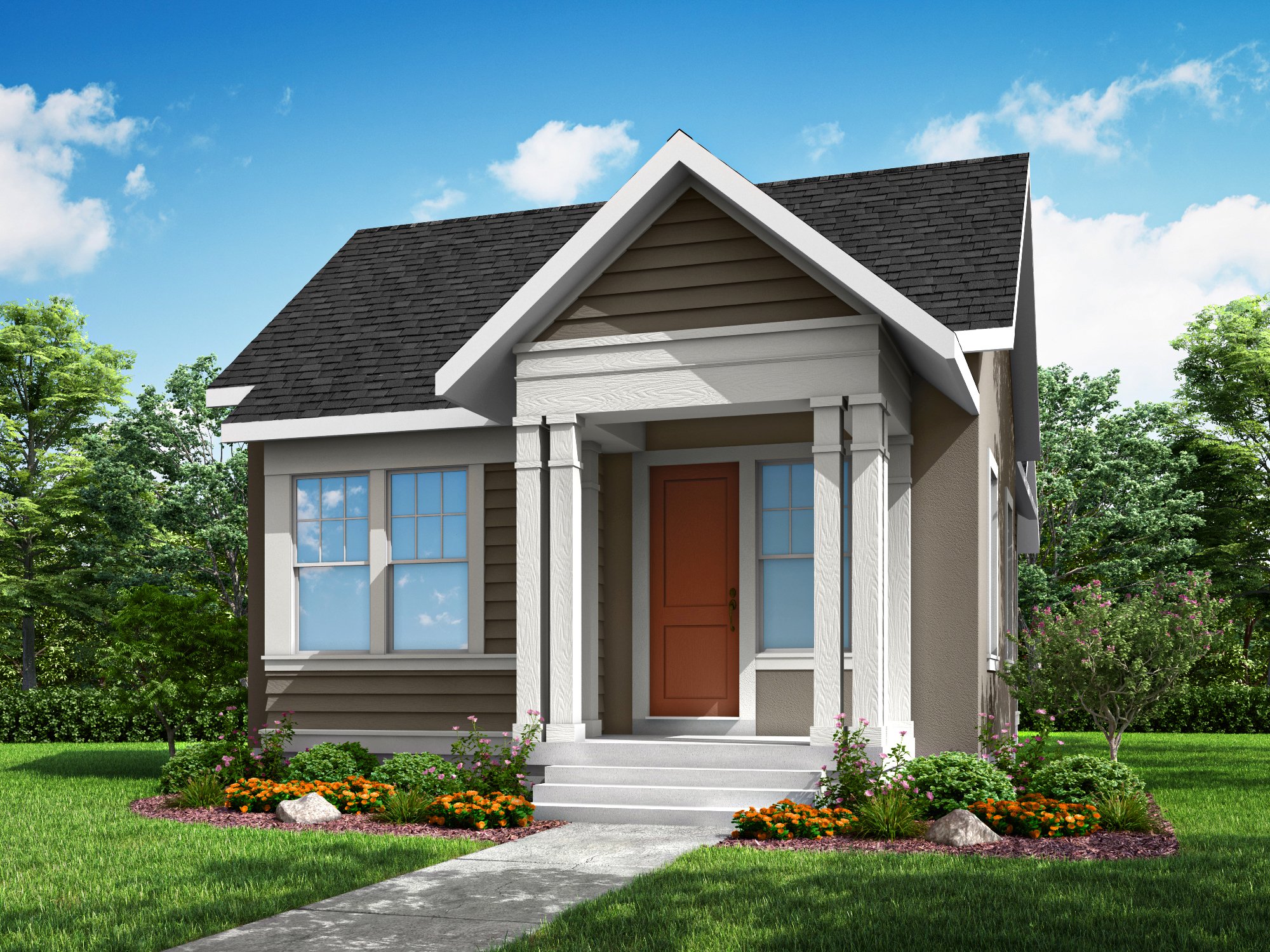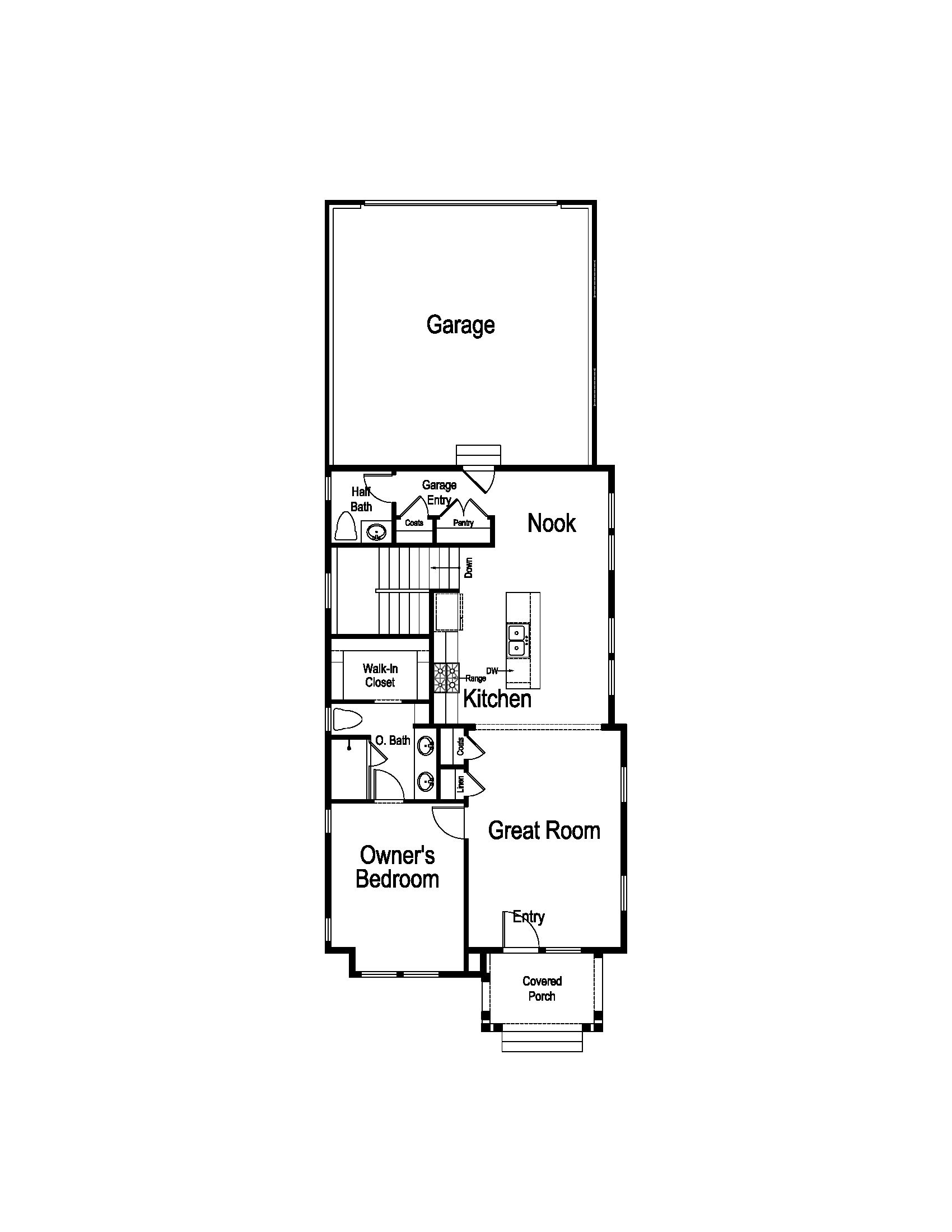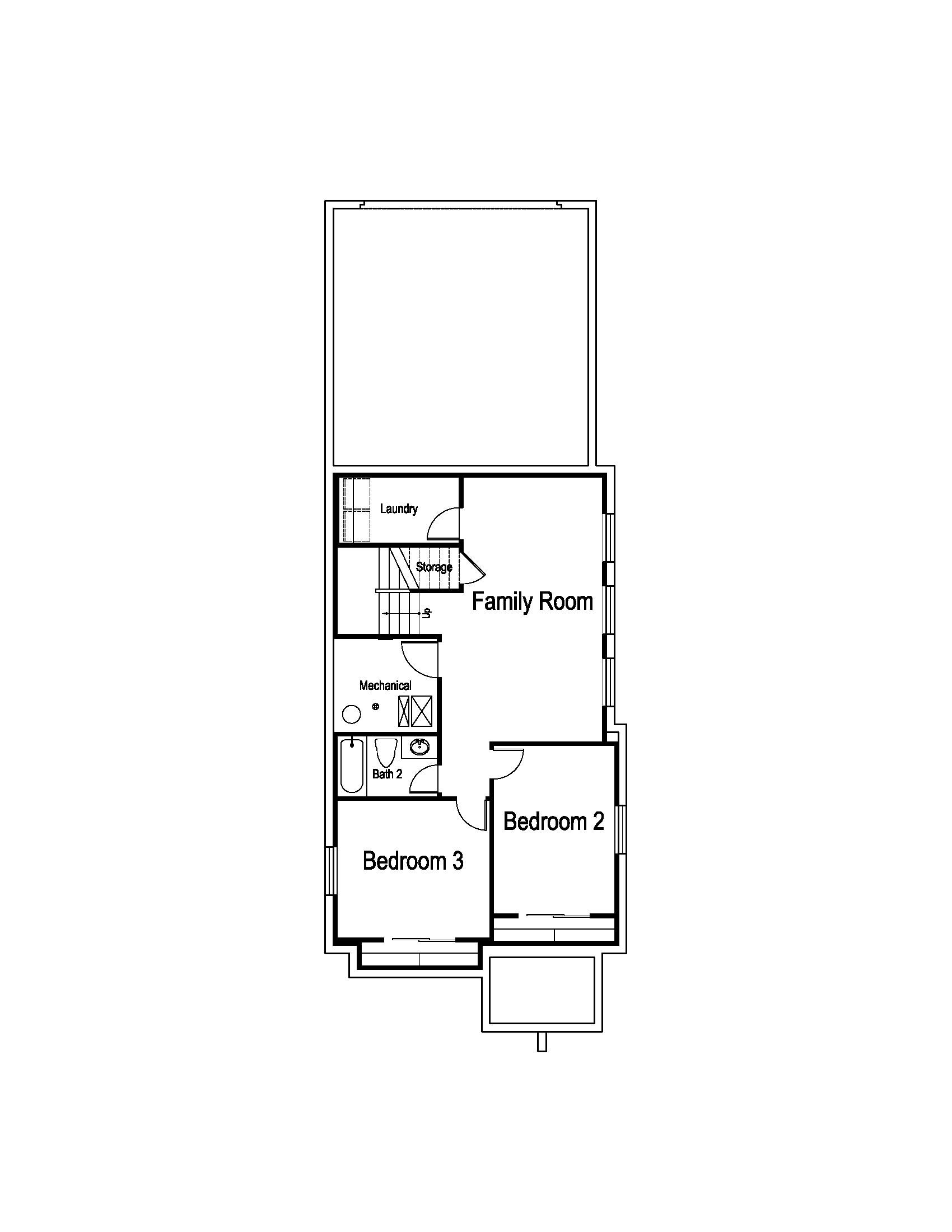Payments as low as $1,549 and interest rates as low as 4.75%

Home Type

Payments as low as $1,549 and interest rates as low as 4.75%



Description
Welcome to the "Baxter," an exquisite 3-bedroom, 2.5-bathroom cottage that seamlessly combines modern elegance with timeless charm. Nestled in a picturesque neighborhood, this home invites you into a world of comfort and sophistication. As you step through the front door, you are greeted by an open-concept living space adorned with stylish finishes and abundant natural light. The well-appointed kitchen, featuring modern appliances and sleek countertops, flows seamlessly into the dining area, creating a perfect space for both culinary delights and social gatherings. Upstairs, three thoughtfully designed bedrooms provide cozy retreats, with the primary suite offering a private oasis with its en-suite bathroom. The outdoor space is a sanctuary of tranquility, featuring a landscaped yard and a charming patio for relaxation or entertaining. With its tasteful design and thoughtful details, the Baxter is not just a home; it's a place where modern living meets classic allure, providing a haven for those who appreciate both style and comfort.
Baxter Colonial - Floor Plans


Model Homes
We use cookies, as outlined in our privacy policy, to improve your experience on our site. By clicking "Accept," you consent to our use of cookies.
Ready to win BIG?
We want to send YOU to the Big Game in Santa Clara on Feb. 8th! Visit any Ivory Model Home and you could win two tickets to Football's Biggest Game! Click the link to enter, then boost your chances by touring additional Ivory Model Homes throughout Utah.