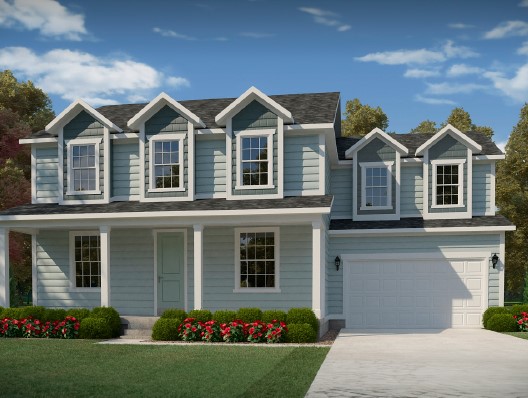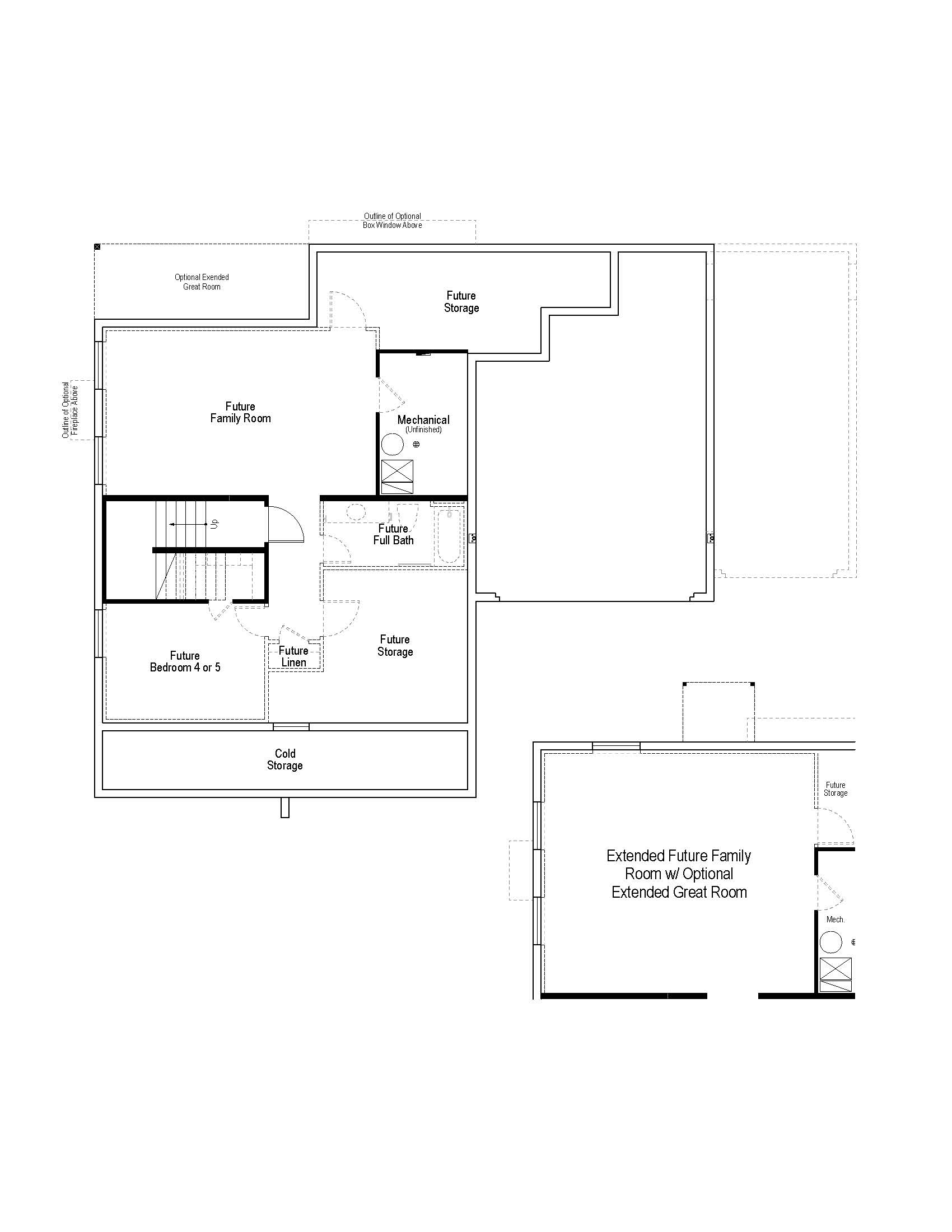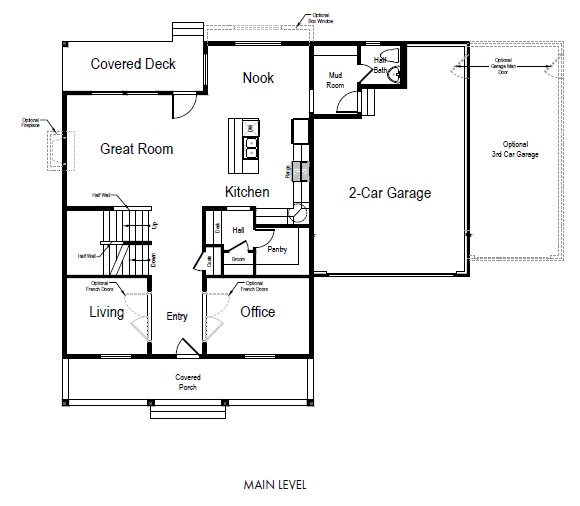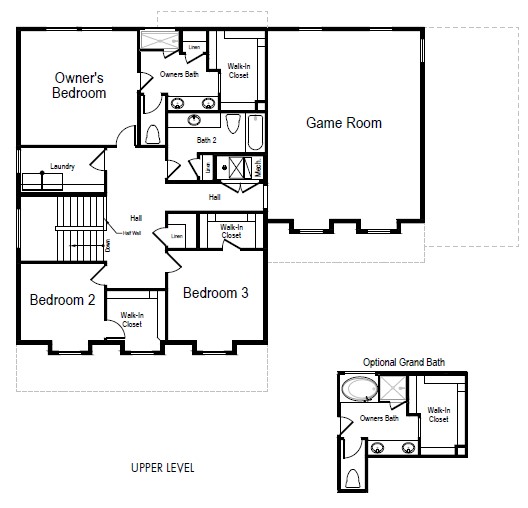Payments as low as $1,549 and interest rates as low as 4.75%

Home Type

Payments as low as $1,549 and interest rates as low as 4.75%



Description
The largest of all the Ivory Collection homes the 3000 plan is spacious, beautiful and practical. In addition to the large kitchen, dining area, and great room, the main floor also has a flex room that could be used a any number of purposes and a full dining room and don't forget the option to add a covered patio. Upstairs you'll find the beautiful master suite as well as two additional bedrooms, the laundry room, and a huge game room. This home is perfect anyone who wants room to play. work, live, and grow.
3000 Traditional - Floor Plans



Model Homes
Design Your Home