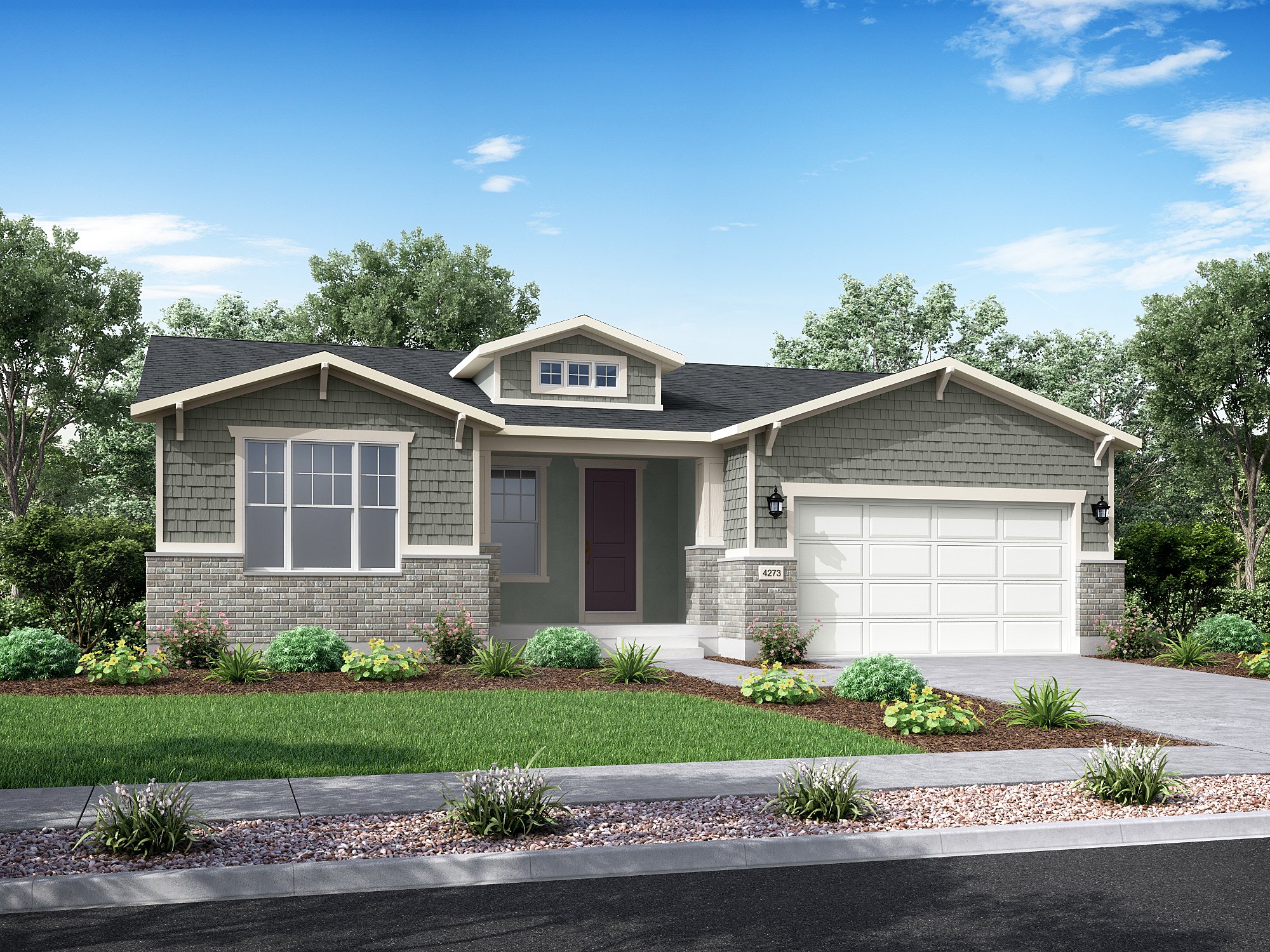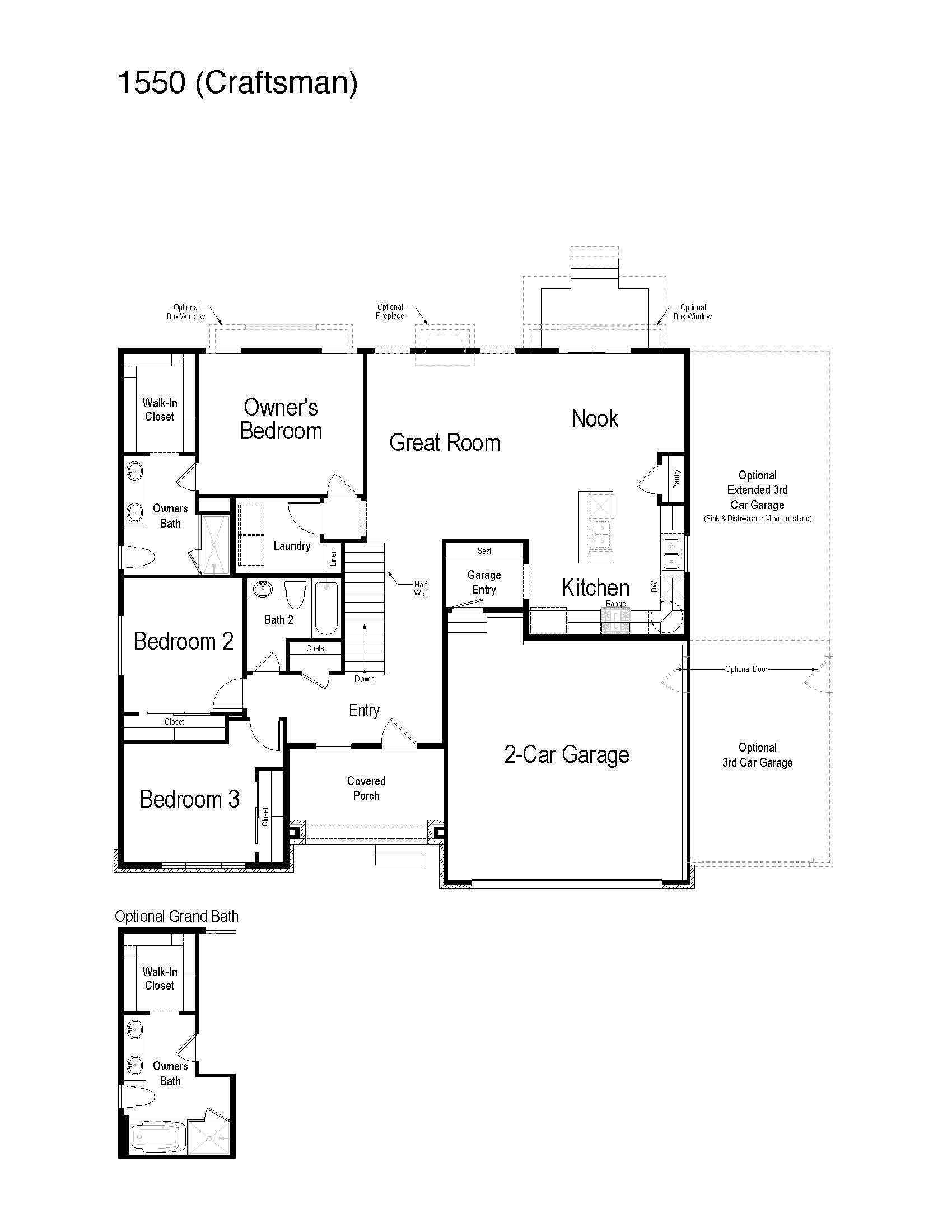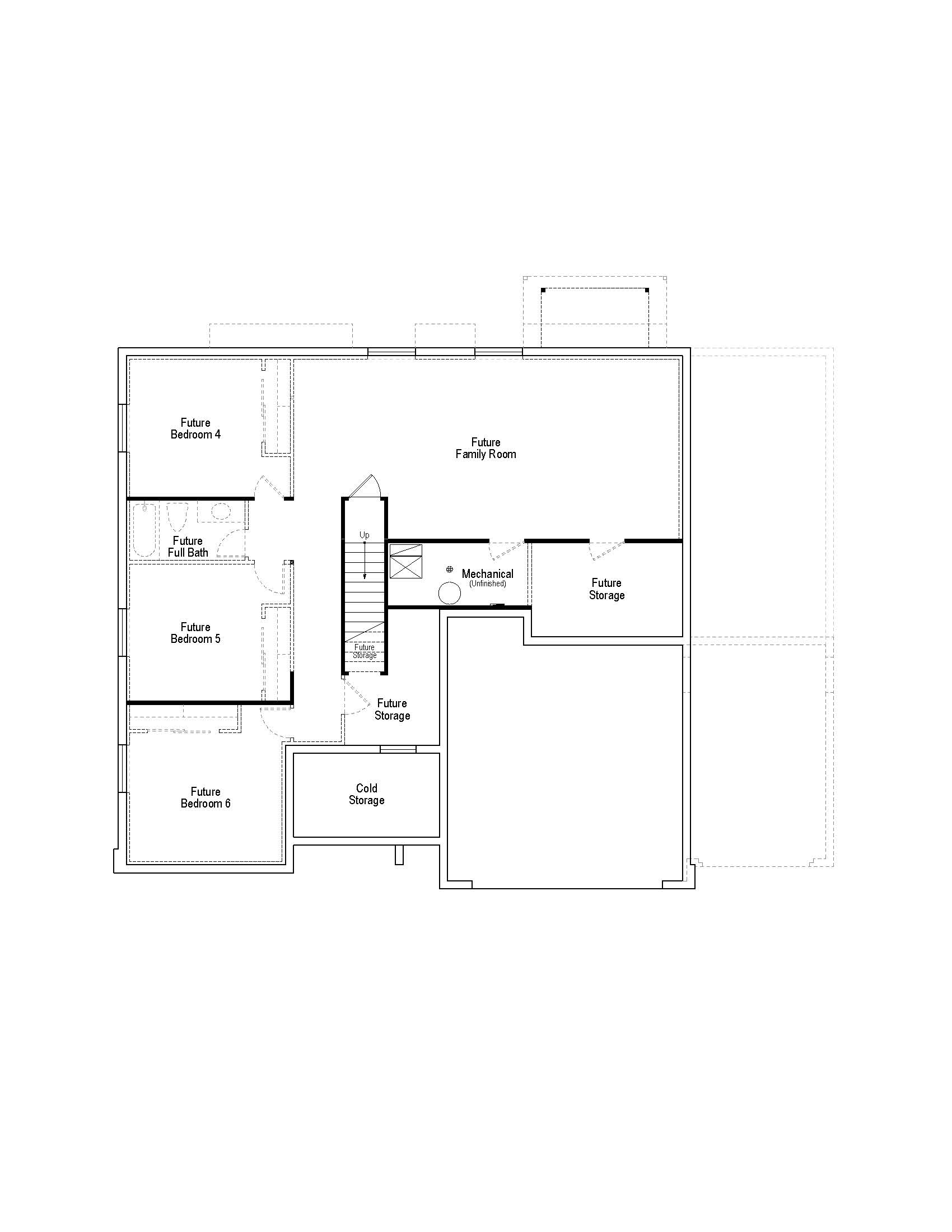Payments as low as $1,549 and interest rates as low as 4.75%

Home Type

Payments as low as $1,549 and interest rates as low as 4.75%



Description
This home from our Ivory Collection is beautiful and practical inside and out. The spacious master suite provides the perfect place to relax after entertaining or hanging out with family and friends in the open kitchen and living space. If you are looking for more space to work the third bedroom can easily be turned into a study or project room. The 1550 plan is beautifully laid out.
1550 Craftsman - Floor Plans


Model Homes
Design Your Home