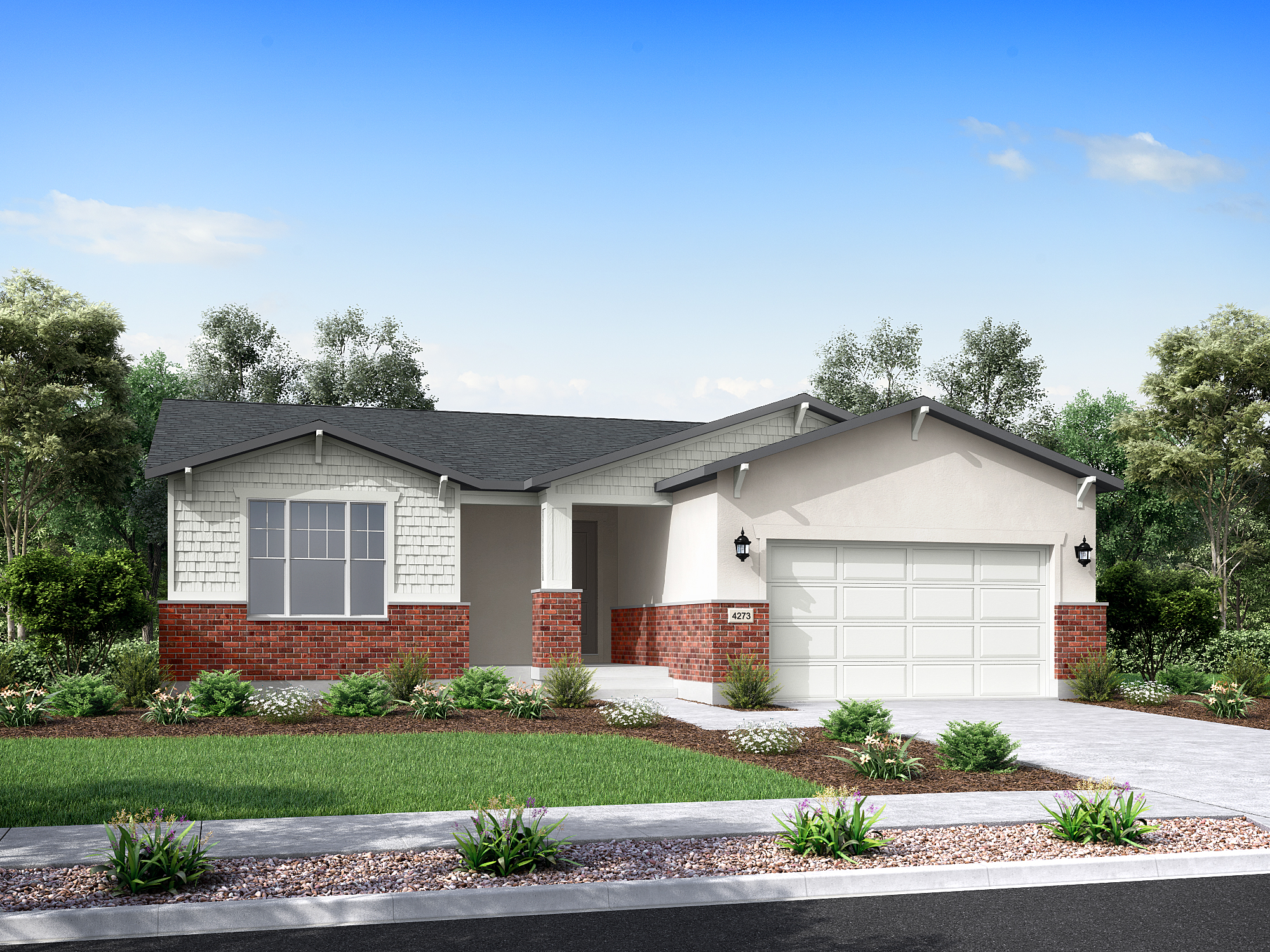
Description
Looking for a plan that is bright and has lots of room? The 1425 Craftsman delivers with three bedrooms on the main level and potential for three more in the basement. Its spacious great room opens to a gourmet kitchen and nook area. The main floor master gives you the comfort of single level living and includes a grand bathroom with separate tub and shower, and large walk-in closet. You will feel right at home here in the 1425 Craftsman!
Disclaimer:
By viewing this virtual tour, you acknowledge and accept that the standard home plan may vary from the home represented in the video. For the most accurate and detailed information about the home plan in which you are interested, we recommend contacting our sales team.
Gallery
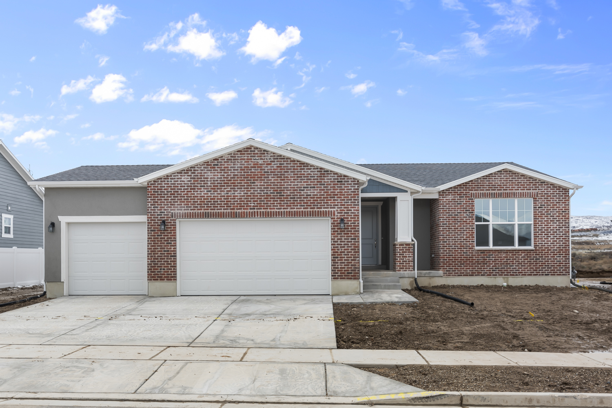
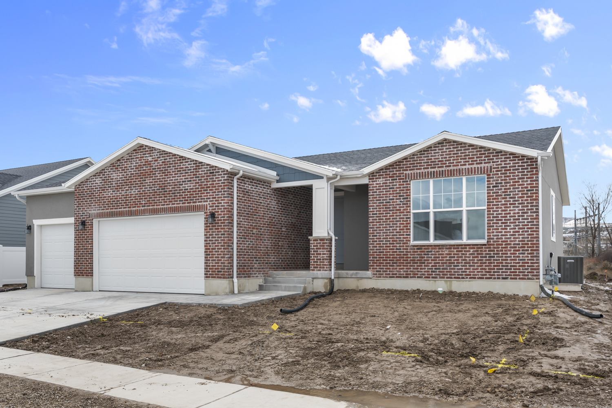
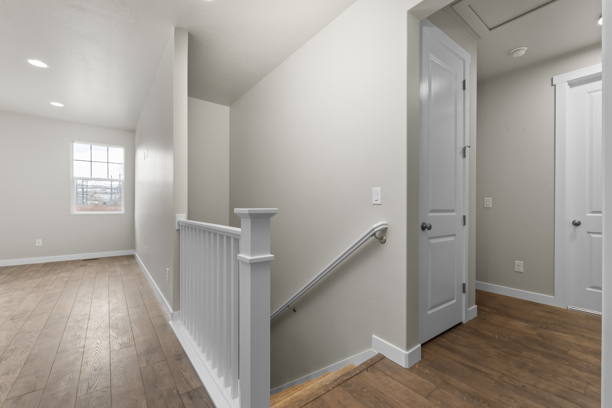
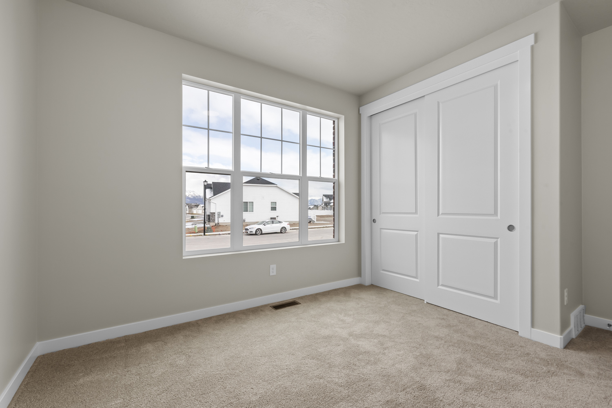
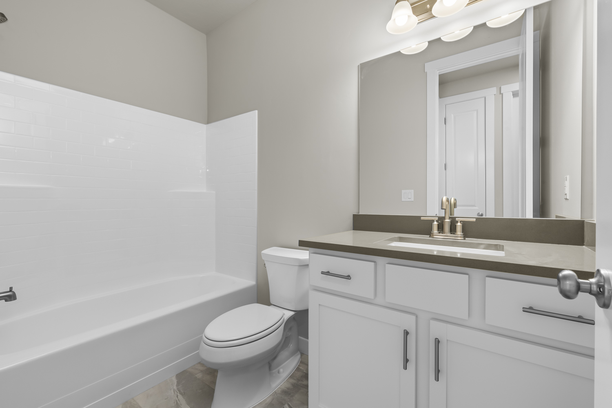
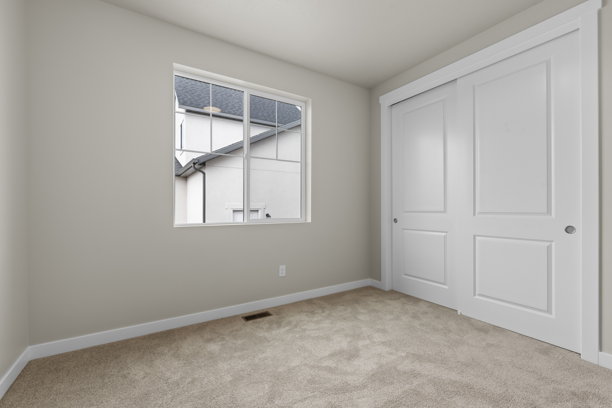
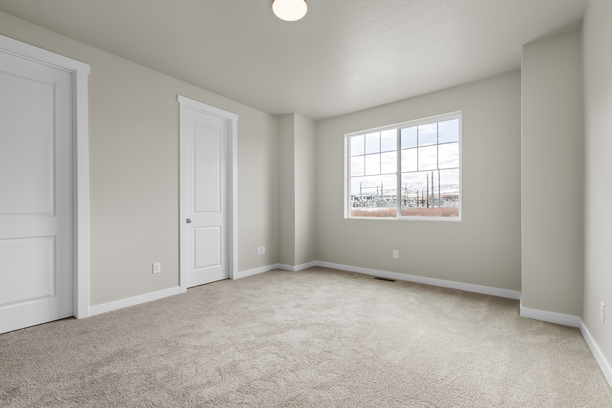
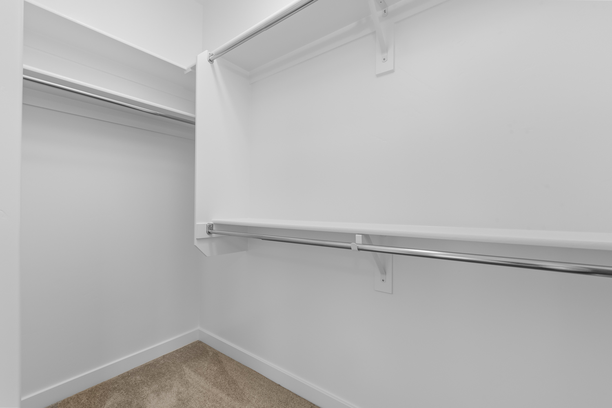
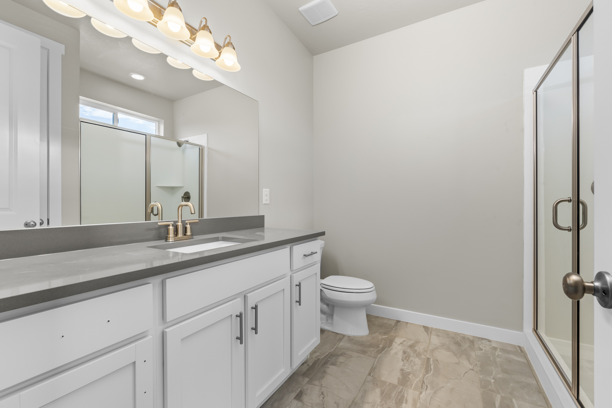
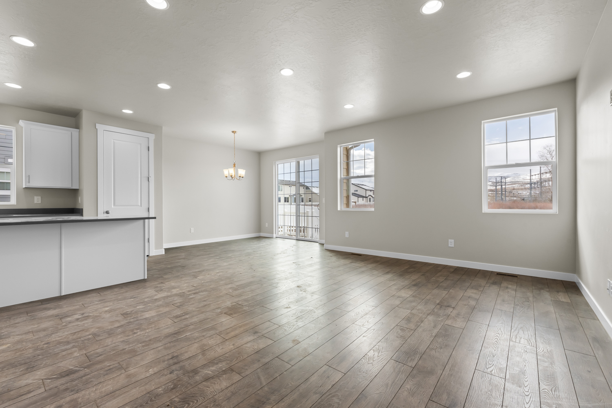
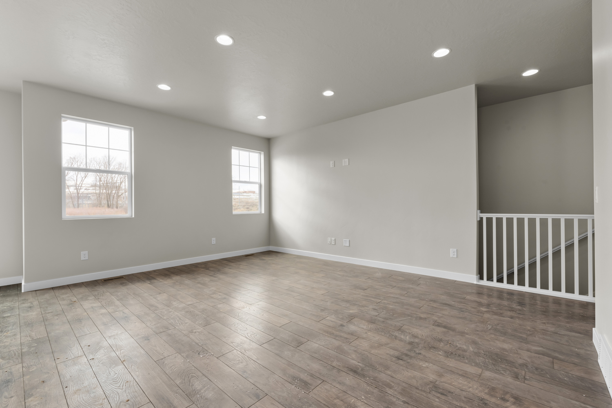
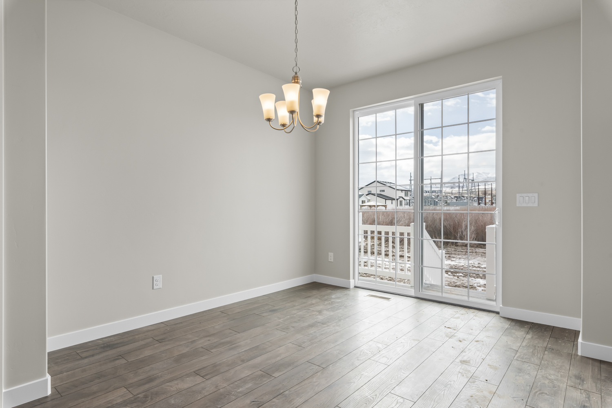
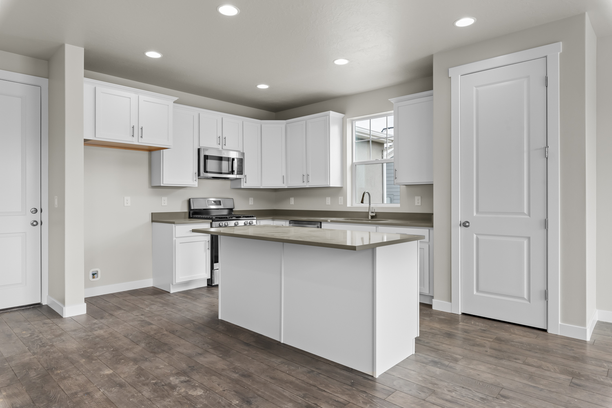
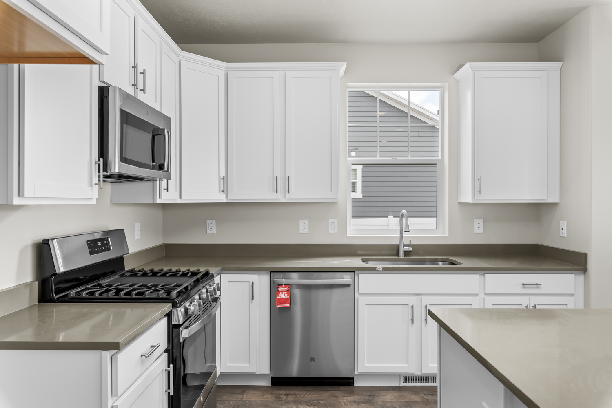
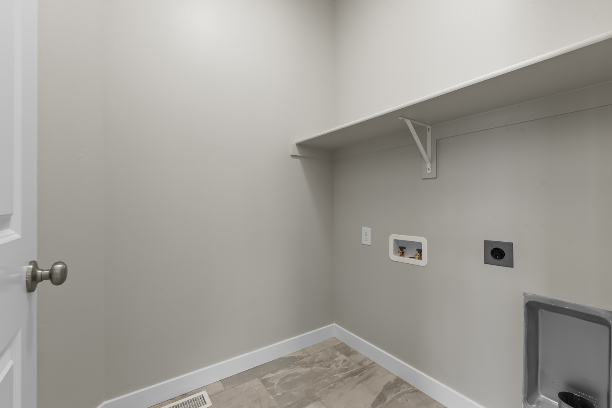
1425 Craftsman - Floor Plans
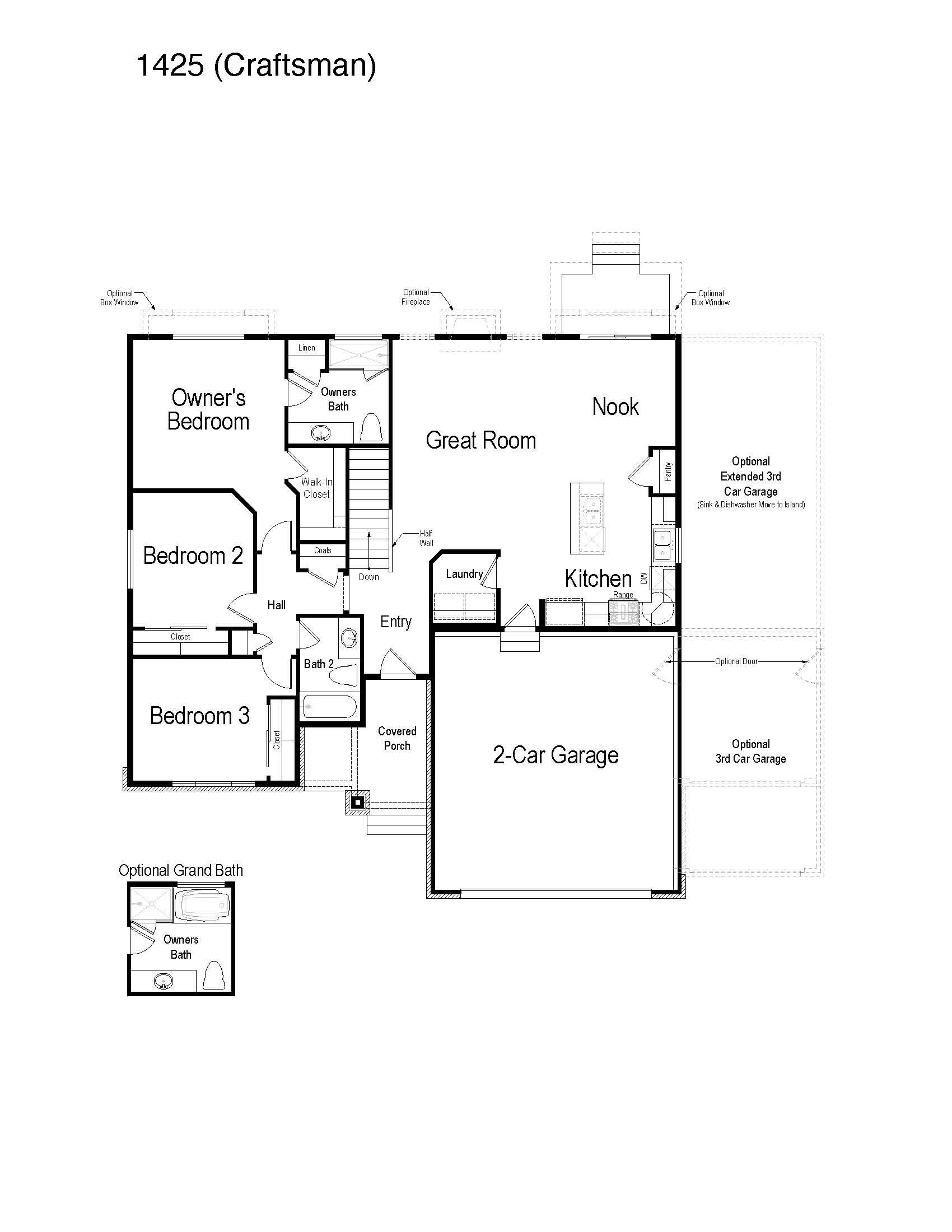
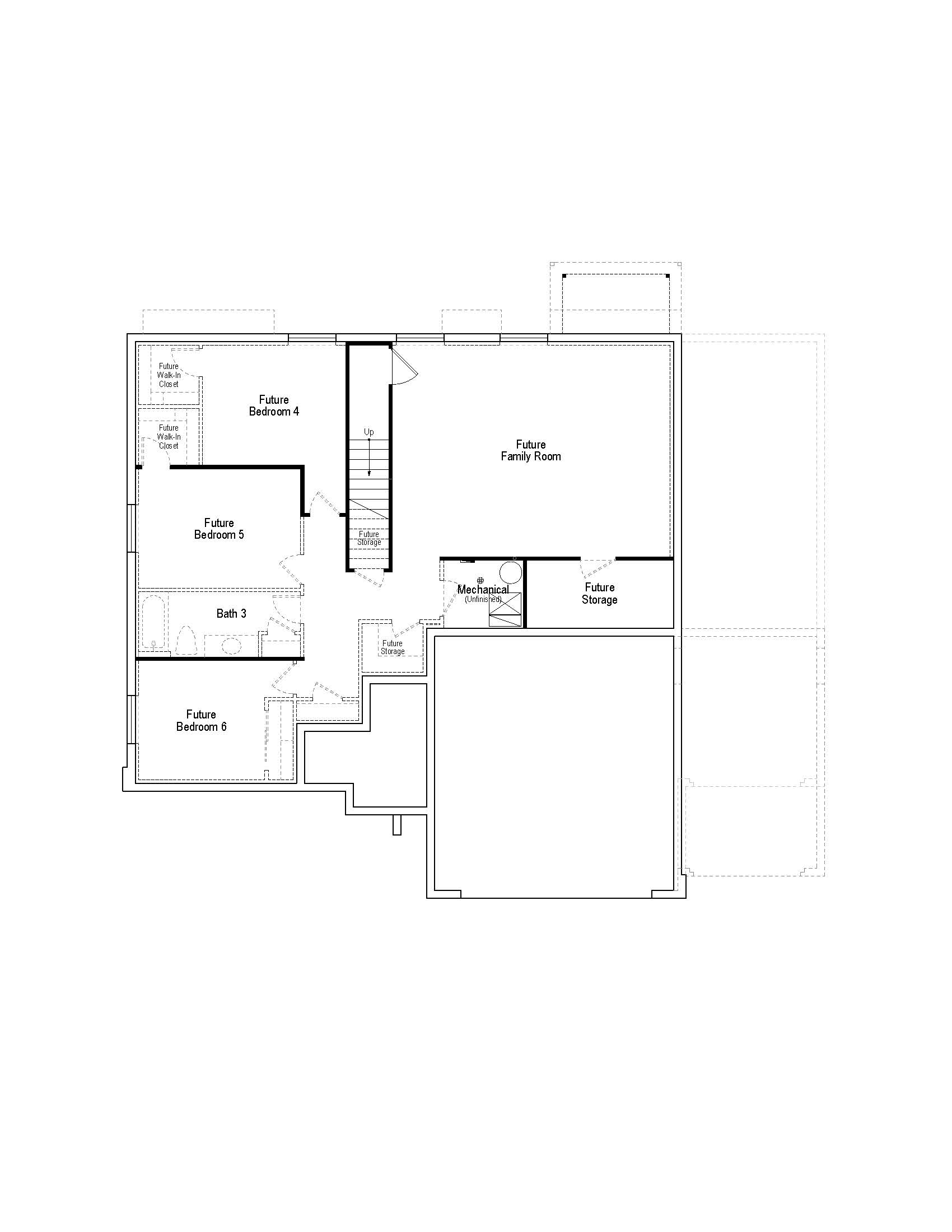
Model Homes
Design Your Home
Successfully
This is dummy text to view your.....