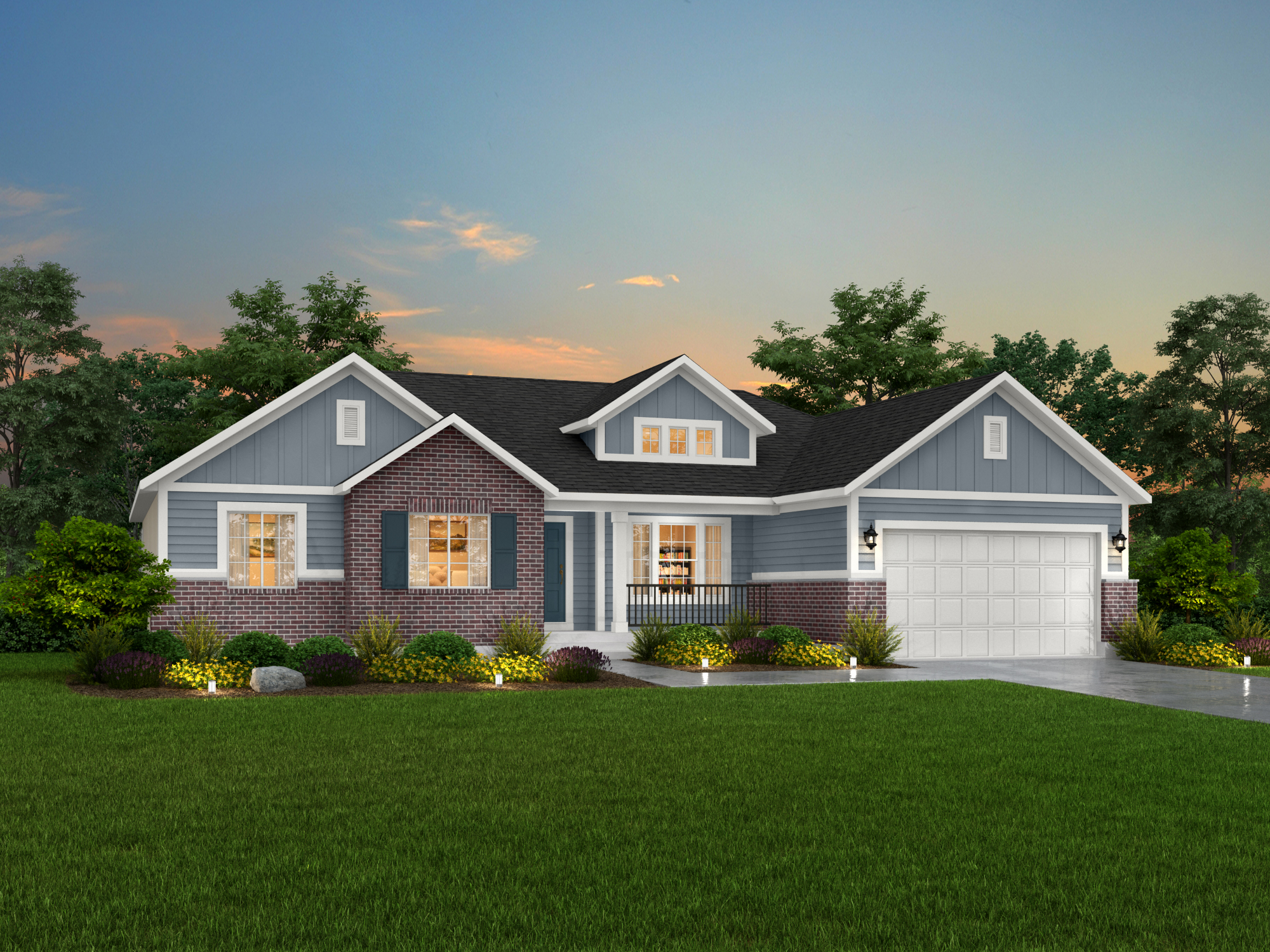
Description
The formal living room boasts a vaulted ceiling that lifts your eyes up to three classy windows near the top. A spacious family room and kitchen follow suit with a wonderful area for family and friends. The kitchen is one of the favorite features of this home with a large island, corner pantry and to-die-for cabinet space. The owner's suite is open and relaxing with its garden tub, separate shower and walk-in closet. Ideal use of space and an elegant layout make this home really shine!
Disclaimer:
By viewing this virtual tour, you acknowledge and accept that the standard home plan may vary from the home represented in the video. For the most accurate and detailed information about the home plan in which you are interested, we recommend contacting our sales team.
Gallery
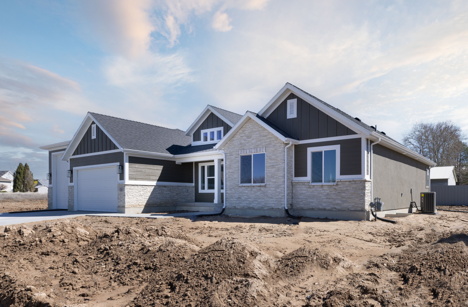
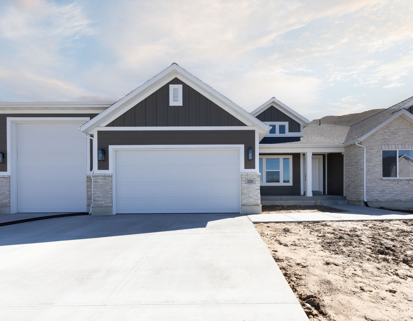
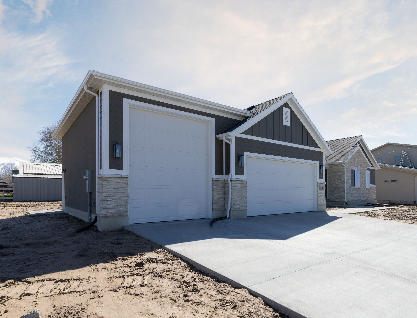
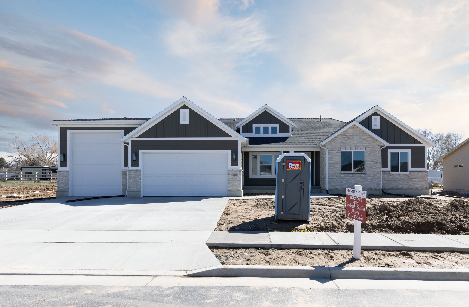
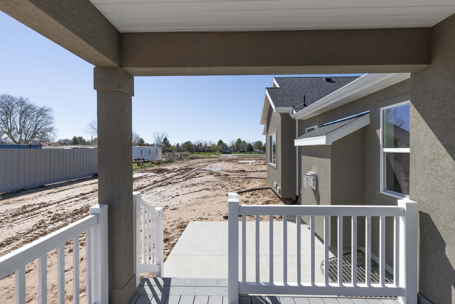
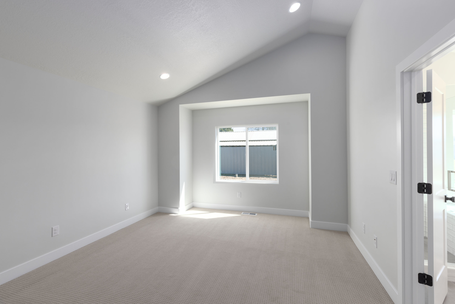
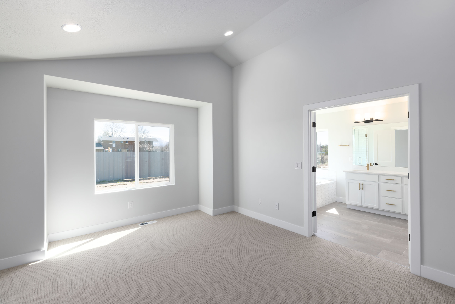
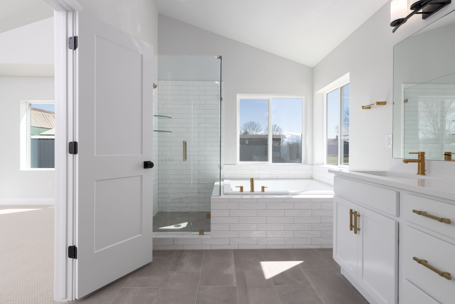
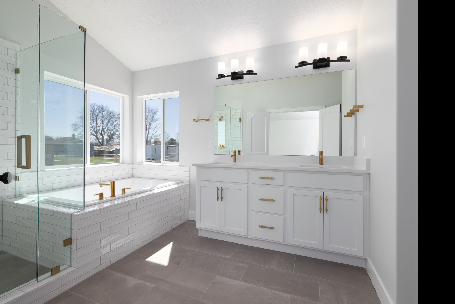
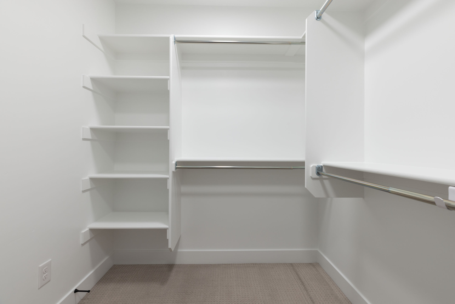
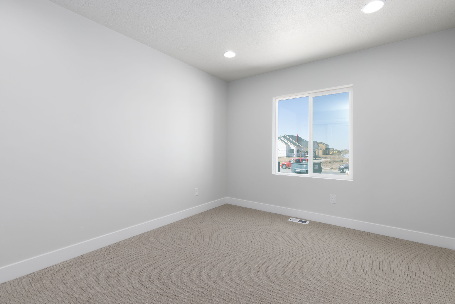
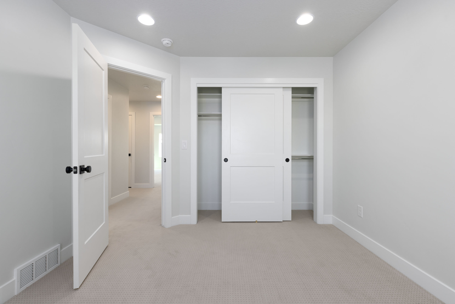
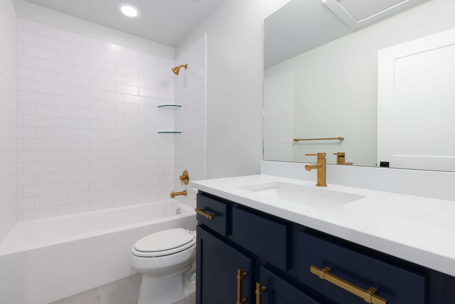
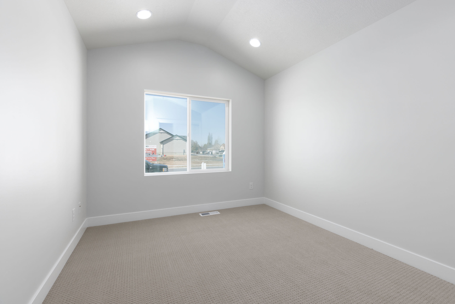
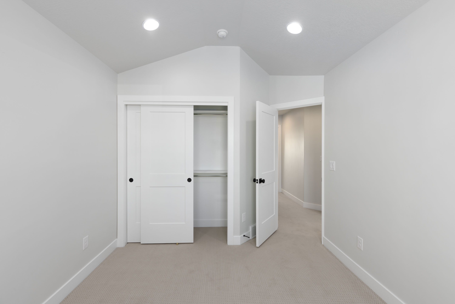
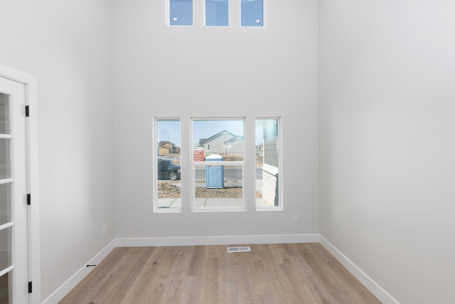
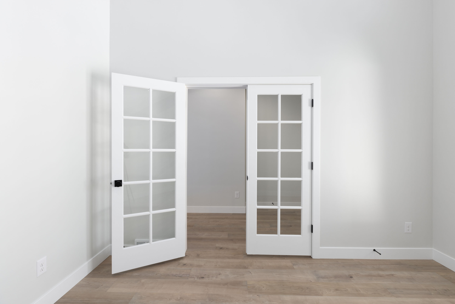
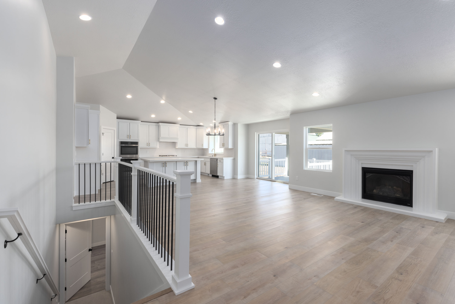
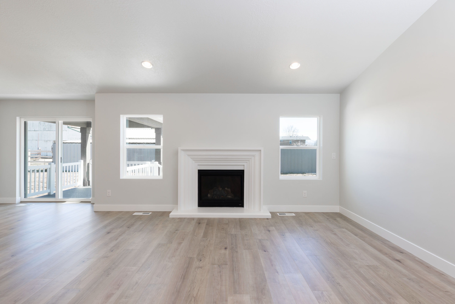
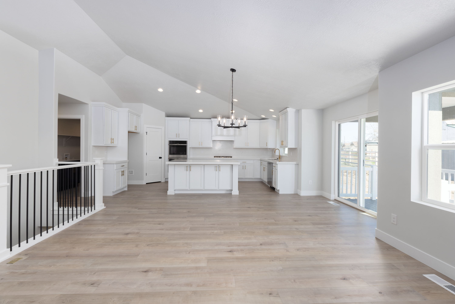
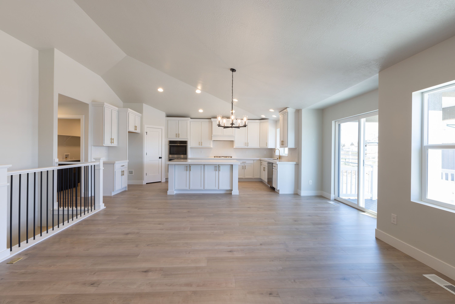
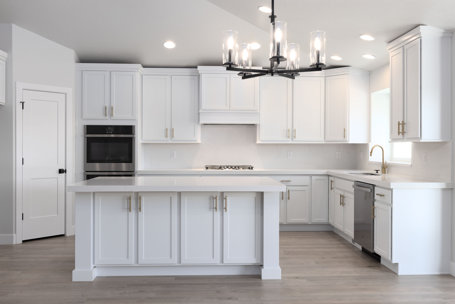
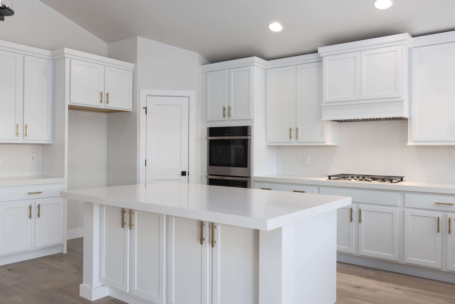
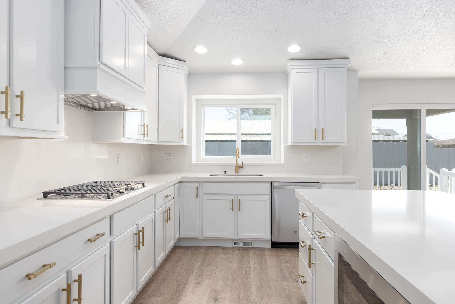
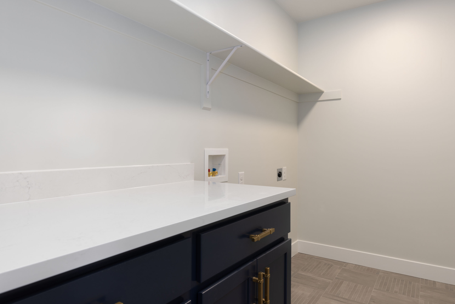
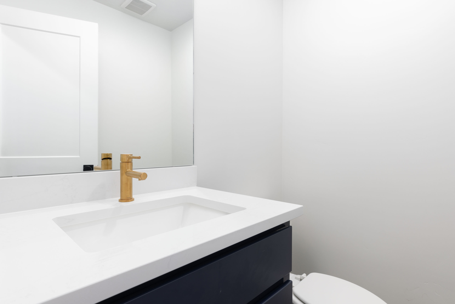
Tivoli Traditional - Floor Plans
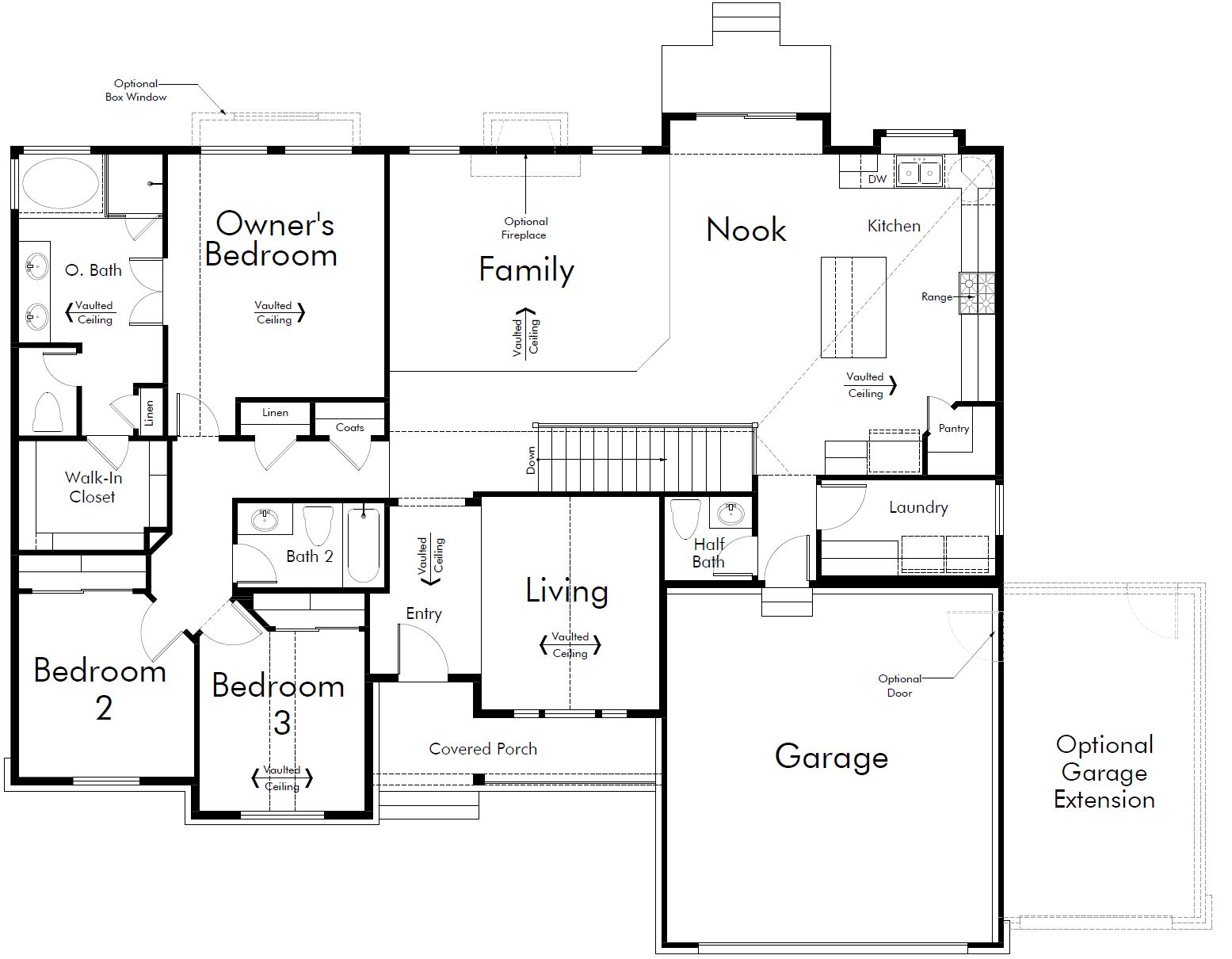
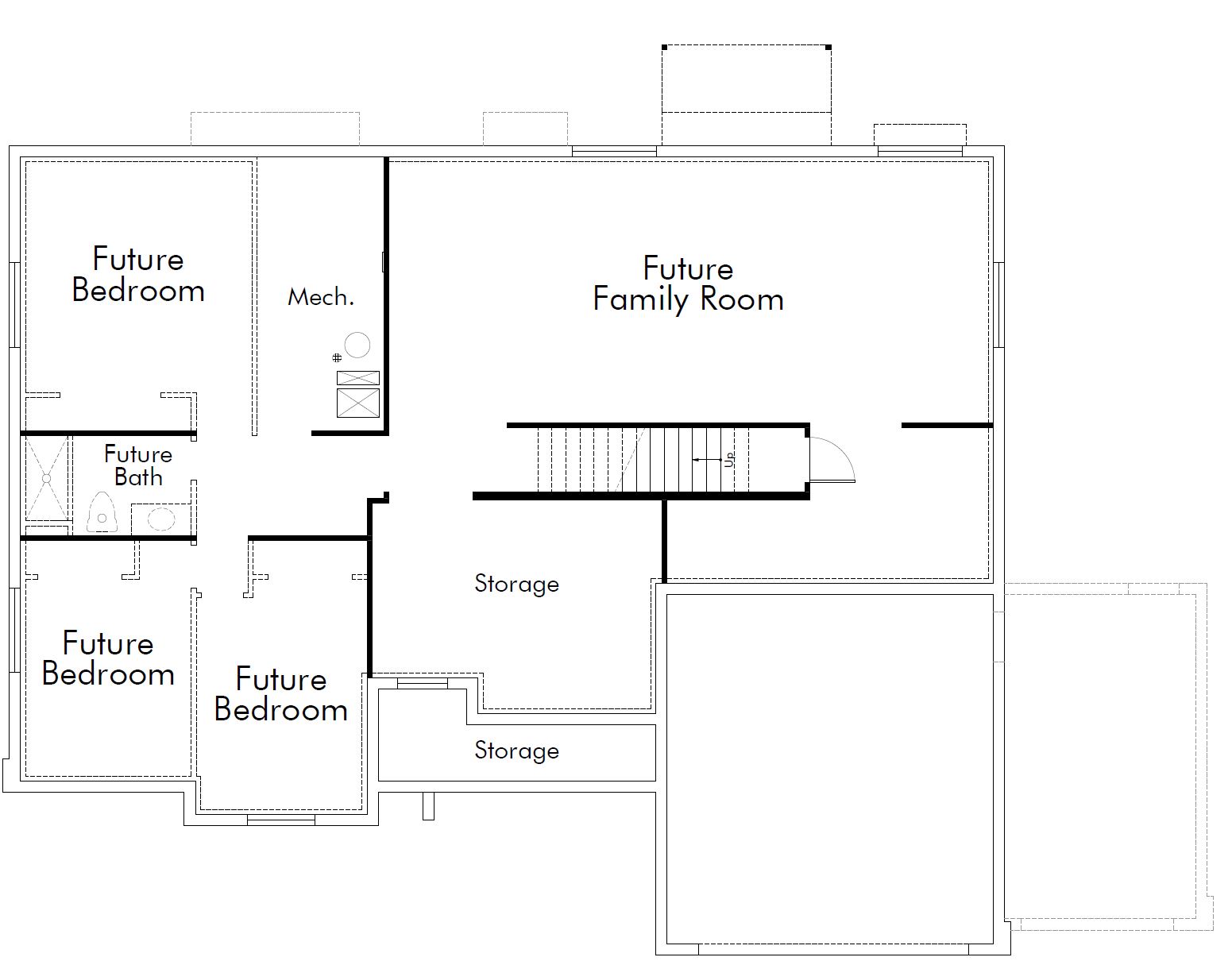
Model Homes
Please fill out the form below and we will review your information, a member of our team will contact you
978 Woodoak Lane
Salt Lake City, UT 84117
Phone: (801) 747-7000
Fax: (801) 747-7090
1536 N Woodland Park Dr, Ste.
210, Layton, UT 84041
Phone: (801) 499-5991
Fax: (801) 499-5987
3340 N Center St,
Lehi, UT 84043
Phone: (801) 407-6891
Fax: (801) 407-6880
ST.GEORGE OFFICE & DESIGN CENTER
1611 East 2450 South #4A,
St. George, Utah 84790
Phone: (435) 986-6900
Fax: (435) 986-6950
By using this site, you acknowledge our Privacy Policy and our terms of use.
Successfully
This is dummy text to view your.....